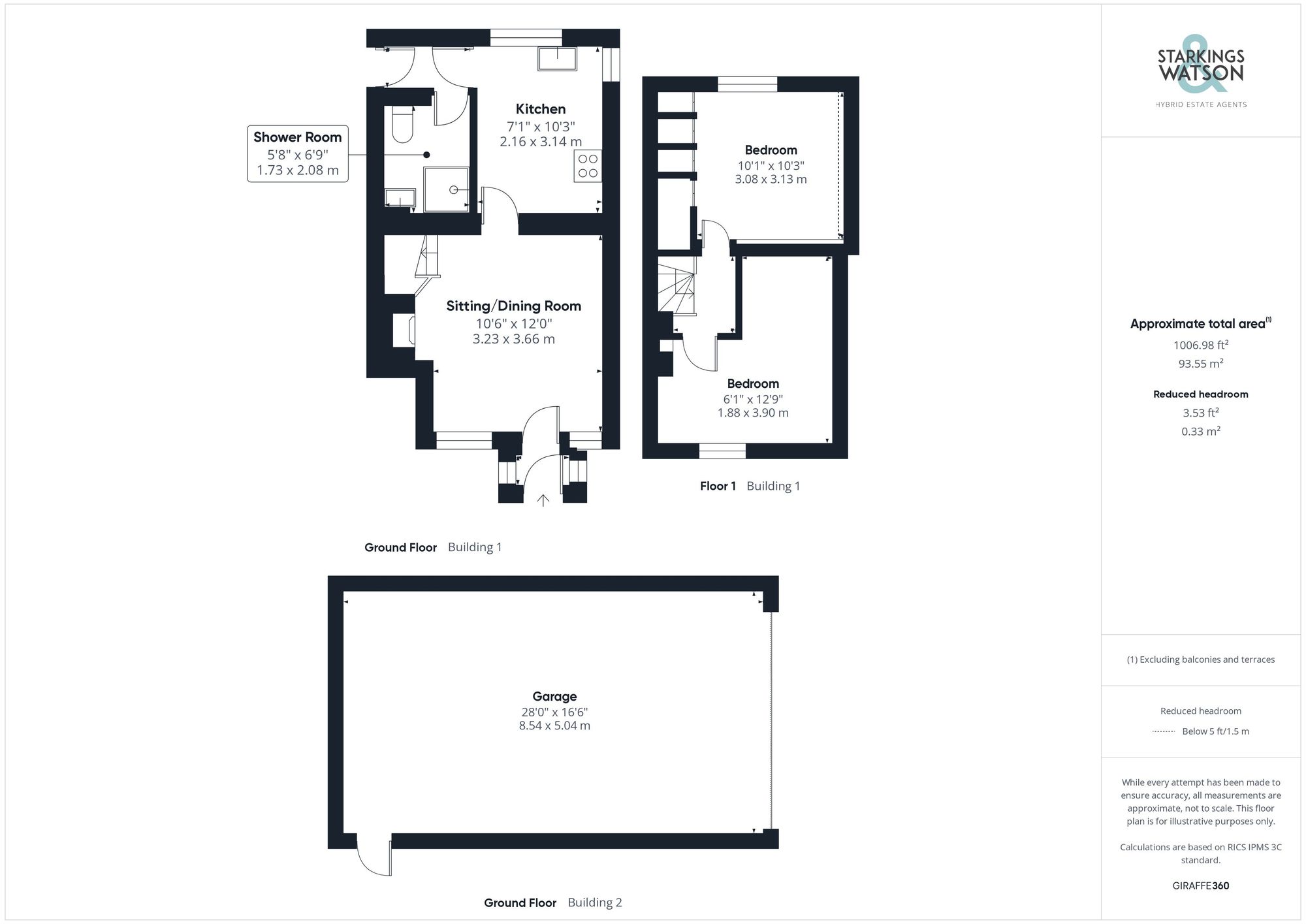For Sale
School Lane, Little Melton, Norwich
Guide Price
£300,000
FEATURES
- Mid-Terrace Cottage
- Modern Characterful Finish
- Sitting Room with Wood Burner
- Fitted Kitchen with Underfloor Heating
- Ground Floor Shower Room
- Two Double Bedrooms
- Double Garage & Parking
- Pretty Lawned Gardens
Call our Wymondham office: 01953 438838
- Cottage
- Bedrooms: 2
- Bathrooms: 1
- Reception Rooms: 1
Description
IN SUMMARY
Guide Price £300,000-£325,000. Tucked away, this MID-TERRACE COTTAGE offers a MODERN CHARACTERFUL FINISH, with EXTENSIVE GARDENS, DOUBLE GARAGE and ample PARKING. Bursting with CHARACTER and CHARM, exposed timber beams and brick work can be found throughout, with WI-FI CONTROLLED electric underfloor heating downstairs. The accommodation comprises a porch entrance, SITTING ROOM with a CAST IRON WOOD BURNER, fully fitted kitchen with INTEGRATED COOKING APPLIANCES, rear lobby with STABLE DOOR and shower room to the ground floor. Upstairs, TWO DOUBLE BEDROOMS lead off the landing with built-in storage and a wealth of CHARACTER FEATURES. The REAR bisected GARDEN is a fantastic size with a PRIVATE ASPECT, which leads to the parking and double garage including a useful mechanics pit.
SETTING THE SCENE
Tucked away on a private road, an open shingle frontage can be found ideal for a bistro set with a front facing entrance door taking you into the main living space. The garage and parking area can be found beyond the terrace row, providing parking for several vehicles along with access to the rear garden.
THE GRAND TOUR
Stepping inside, the porch entrance offers an ideal meet and greet space with a further door taking you into the sitting/dining room centred on the grand feature brick built fireplace. An adjacent archway with an inset cast iron wood burner creates a focal point to the room with a timber beam above. Tiled flooring with electric underfloor heating runs through the room with a front facing window, exposed timber beams to the ceiling, and stairs rising to the first floor landing. The kitchen sits beyond with a range of wall and base level units, including solid wood work surfaces and an inset ceramic sink and drain unit. Tiled splash backs run around the work surface, with an inset electric ceramic hob and built-in electric oven with space for general white goods and a rear facing window. The rear lobby offers an ideal day to day entrance to the property with a stable door to the rear and further door adjacent to the ground floor shower room - finished with a white three piece suite, tiled walls, electric shower and heated towel rail.
Heading upstairs, the landing offers a mixture of exposed brickwork and timber beams, with doors taking you to two double bedrooms including the carpeted front facing double bedroom with a useful storage recess and brick built chimney. The rear facing double bedroom includes stripped wood flooring, exposed timber beams and range of built-in wardrobe and airing cupboard space with one housing the hot water tank.
FIND US
Postcode : NR9 3AE
What3Words : ///powers.tilt.hothouse
VIRTUAL TOUR
View our virtual tour for a full 360 degree of the interior of the property.
THE GREAT OUTDOORS
With an open lawn expanse with enclosed timber fence boundaries to three sides, a shingle pathway leads up with a range of mature planting and shrubbery throughout the garden. A useful timber shed provides storage with a door taking you to the rear lobby. The neighbouring property has a bisected access through the garden. The garage itself offers an up and over double door to front, door to side, storage within, power and lighting.
Location
Floorplan
-

Click the floorplan to enlarge
Virtual Tour
Similar Properties
Sold STC
Memorial Way, Lingwood, Norwich
Guide Price £345,000
- 4
- 2
- 1
For Sale
Birchwood Road, Hellesdon, Norwich
Guide Price £340,000
- 4
- 3
- 1
For Sale
Metcalf Road, Rackheath, Norwich
Guide Price £340,000
- 4
- 2
- 1