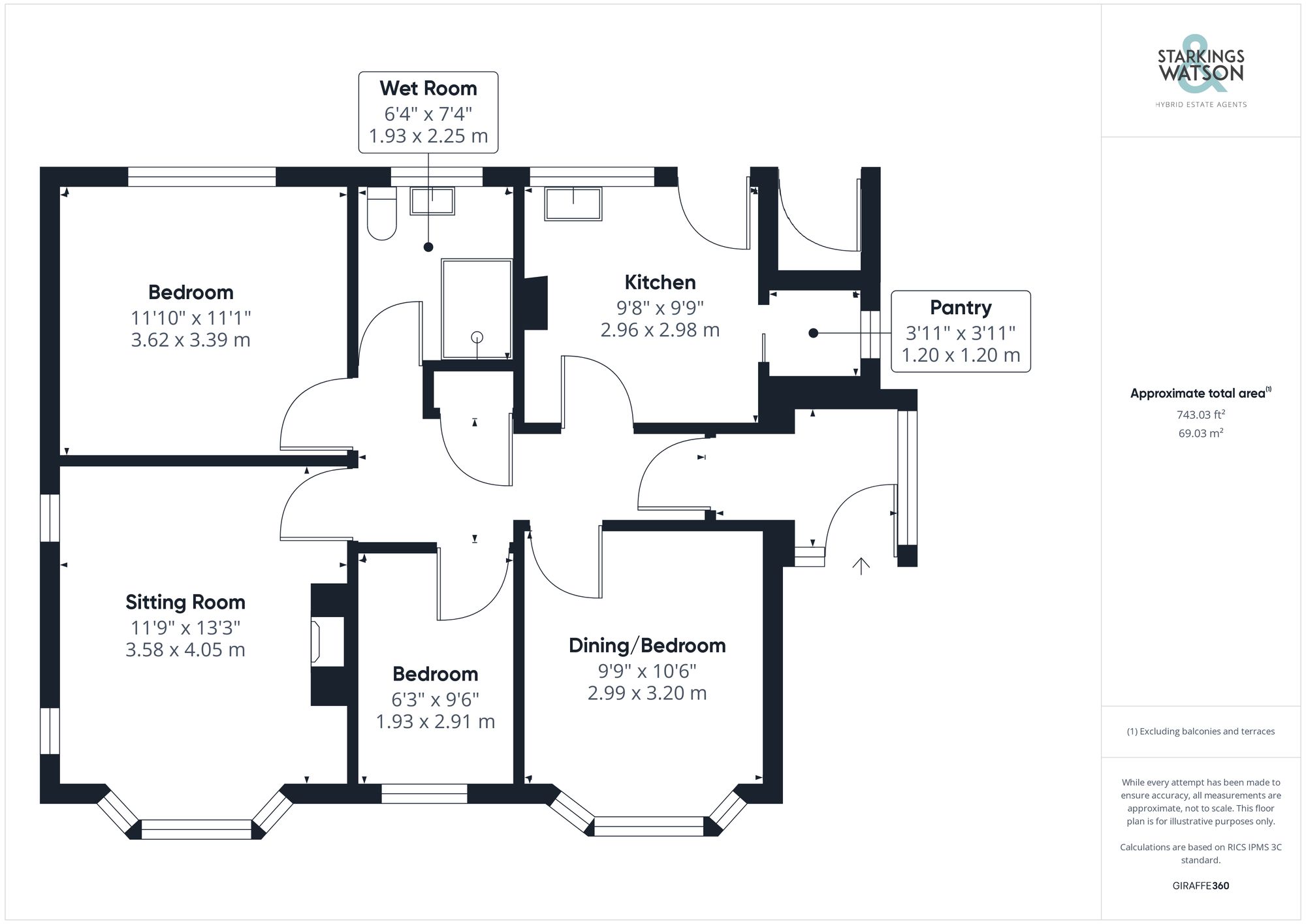For Sale
Stoke Road, Poringland, Norwich
Guide Price
£365,000
Freehold
FEATURES
- No Chain!
- Detached Bungalow
- Potential to Update & Extend (stp)
- Front Facing Sitting Room
- Kitchen with Pantry
- Three Bedrooms
- Approx. 0.28 Acre Plot (stms)
- Private Lawned Gardens
Call our Centralised Hub & Head Office office: 01603 336116
- Bungalow
- Bedrooms: 3
- Bathrooms: 1
- Reception Rooms: 1
Description
SETTING THE SCENE
Approaching the property via the double wrought iron gates, a shingle driveway offers tandem parking and access to the main shingled front garden and paved entrance to the front door. The garden is fully enclosed with mature hedging to the front and sides, whilst an open access leads to the rear garden.
THE GRAND TOUR
The porch entrance offers an ideal meet and greet space with a further door taking you to the hall entrance, with built in storage and the loft access hatch above. Immediately to your left is one of three bedrooms, with this bay fronted room being versatile in its use, either a double bedroom or dining room if required. Next door, the...
SETTING THE SCENE
Approaching the property via the double wrought iron gates, a shingle driveway offers tandem parking and access to the main shingled front garden and paved entrance to the front door. The garden is fully enclosed with mature hedging to the front and sides, whilst an open access leads to the rear garden.
THE GRAND TOUR
The porch entrance offers an ideal meet and greet space with a further door taking you to the hall entrance, with built in storage and the loft access hatch above. Immediately to your left is one of three bedrooms, with this bay fronted room being versatile in its use, either a double bedroom or dining room if required. Next door, the smallest of the bedrooms can be found with a window facing to front, and beyond this is the main sitting room with dual aspect windows including a bay window to front and feature fireplace. The last of the bedrooms sits to the rear with a range of built-in wardrobes and a view across the garden through the rear facing uPVC double glazed window. Complementing the three bedrooms is the walk-in wet room with tiled splash-backs and non-slip vinyl flooring with useful storage under the sink. Completing the property is the kitchen with an L-shape arrangement of wall and base level units including a breakfast bar, space for general appliances, door to the garden and walk-in pantry with built-in storage shelving and the electric fuse box.
FIND US
Postcode : NR14 7JL
What3Words : ///improves.bystander.purse
VIRTUAL TOUR
View our virtual tour for a full 360 degree of the interior of the property.
THE GREAT OUTDOORS
The rear garden is split into two key sections, first of all starting with a lawned expanse and covered patio area which extends from the kitchen door. A built-in boiler cupboard can be found to one corner along with two timber built storage sheds. An archway opens up to the main lawned garden beyond, complete with a full range of mature planting, shrubbery and hedging, all requiring taming to make use of this large open space.
Key Information
Utility Supply
-
ElectricNational Grid
-
WaterDirect Main Waters
-
HeatingOil Only, Lpg Only
- Broadband Ask agent
- Mobile Ask agent
-
SewerageSeptic Tank
Rights and Restrictions
-
Private rights of wayAsk agent
-
Public rights of wayAsk agent
-
Listed propertyAsk agent
-
RestrictionsAsk agent
Risks
-
Flooded in last 5 yearsAsk agent
-
Flood defensesAsk agent
-
Source of floodAsk agent
Other
-
ParkingAsk agent
-
Construction materialsAsk agent
-
Is a mining area?No
-
Has planning permission?No
Location
Floorplan
-

Click the floorplan to enlarge
Virtual Tour
Similar Properties
For Sale
Memorial Way, Lingwood, Norwich
In Excess of £415,000
- 5
- 2
- 1
Sold STC
Royal Sovereign Avenue, Hampden View, Norwich
Guide Price £415,000
- 4
- 2
- 2
Sold STC
Postwick Lane, Brundall, Norwich
Guide Price £415,000
- 3
- 1
- 1