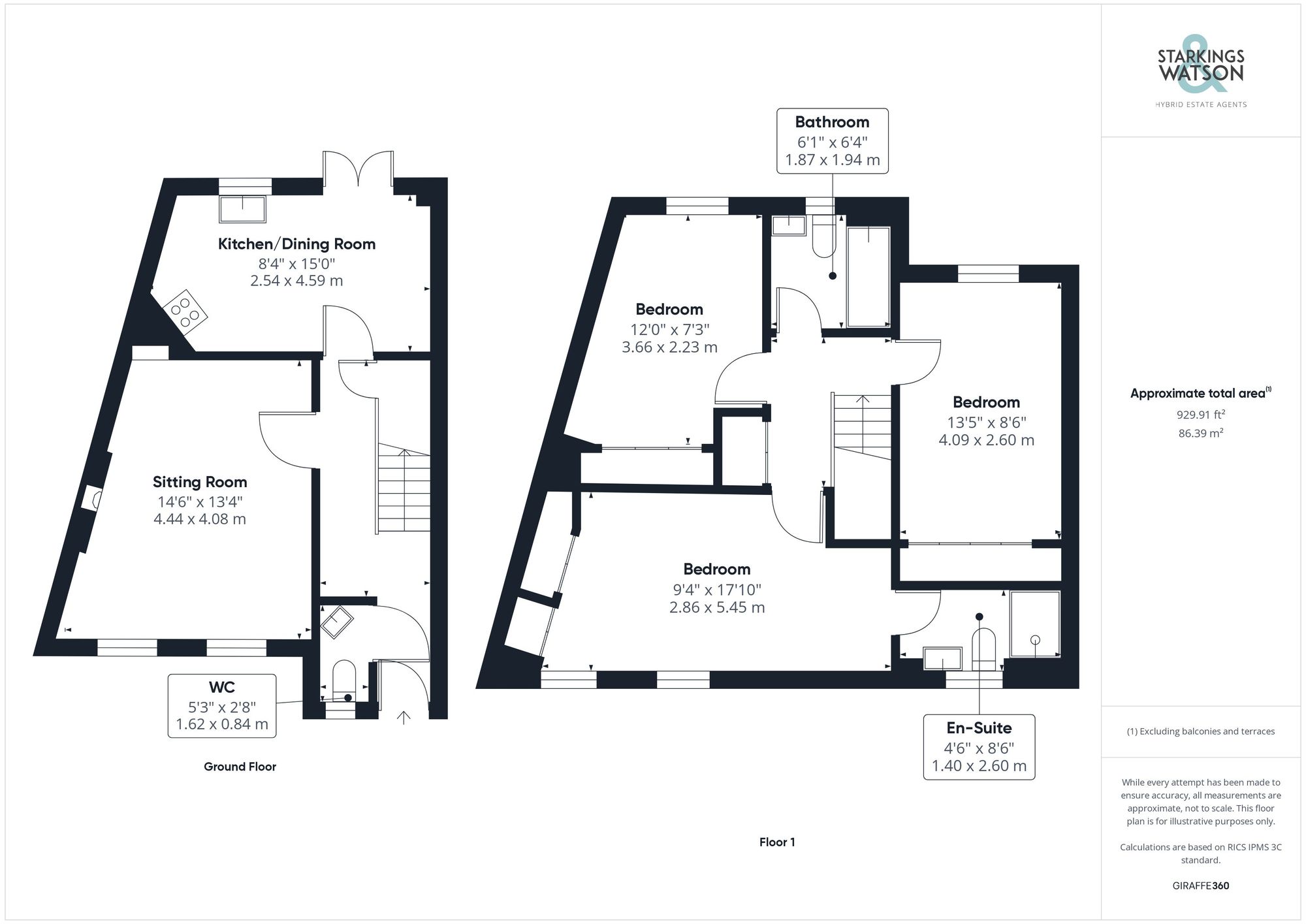Sold STC
Garnett Drive, Easton, Norwich
Guide Price
£260,000
Freehold
FEATURES
- Mid-Terraced House
- 2023 Installed Gas Boiler
- 15' Kitchen/Breakfast Room
- Three Double Bedrooms With Built In Wardrobes
- Family Bathroom & En-Suite
- Off Road Parking To Front & Rear
- Ideal First Time Buy or Investment
- En-bloc Garage with Power & Lighting
Call our Centralised Hub & Head Office office: 01603 336116
- House
- Bedrooms: 3
- Bathrooms: 2
- Reception Rooms: 1
Description
IN SUMMARY
Situated in the popular NORFOLK HOMES development within quick access to the A47, A11 and Norwich city centre, the property offers a GENEROUSLY SIZED and well presented MID-TERRACE HOME. The floor space reaches 929 Sq. Ft (stms) making this a larger than average floor space for the property style. The ground floor includes a WC, 14’ SITTING ROOM and 15’ KITCHEN/DINING ROOM with INTEGRATED ELECTRIC OVEN & GAS HOB. The first floor is much larger in size due to the property construction, with THREE DOUBLE BEDROOMS all featuring BUILT-IN WARDROBES and the larger benefitting from an EN-SUITE SHOWER ROOM and all having use of the three piece FAMILY BATHROOM SUITE. Externally, there is ample OFF ROAD PARKING...
IN SUMMARY
Situated in the popular NORFOLK HOMES development within quick access to the A47, A11 and Norwich city centre, the property offers a GENEROUSLY SIZED and well presented MID-TERRACE HOME. The floor space reaches 929 Sq. Ft (stms) making this a larger than average floor space for the property style. The ground floor includes a WC, 14’ SITTING ROOM and 15’ KITCHEN/DINING ROOM with INTEGRATED ELECTRIC OVEN & GAS HOB. The first floor is much larger in size due to the property construction, with THREE DOUBLE BEDROOMS all featuring BUILT-IN WARDROBES and the larger benefitting from an EN-SUITE SHOWER ROOM and all having use of the three piece FAMILY BATHROOM SUITE. Externally, there is ample OFF ROAD PARKING with two spaces to the front and another sat in front of the BRICK GARAGE at the rear of the home with a LOW-MAINTENANCE fully enclosed rear garden.
SETTING THE SCENE
The property is set back from the street with shared access to the driveway leads underneath the property to the rear where parking can be found in front of the brick garage. There is also a brick weaved area to the front of the property, ideal for parking additional vehicles if desired behind iron fencing.
THE GRAND TOUR
Stepping inside you are first met with the central hallway neutrally decorated with all carpeted flooring with underfloor heating running through taking you towards the stairs for the first floor and handy two piece WC directly to your left with frosted glass window towards the front of the home. Slightly further down the hallway you will be able to access the generously sized sitting room again with all carpeted flooring with underfloor heating underfoot and dual front facing aspect of uPVC double glazed windows. This room offers ample floor space suitable for a choice in layout of soft furnishings. Stepping beyond the built in storage cupboard underneath the stairs within the hallway, you will find yourself within the kitchen/dining room with a range of wall and base mounted storage units, set around rolled edge work surfaces giving way to a double built in electric double oven with gas hob and extraction above whilst also leaving two spaces with plumbing for a washing machine and dishwasher either side of the sink. The adjacent side of the kitchen across the tiled flooring with underfloor heating currently houses breakfast bar seating space and uPVC French double glazed doors directly into the rear garden.
Heading upstairs, the central landing will grant you access to all three bedrooms on the first floor as well as the fully tiled three piece family bathroom suite with shower head mounted over the bath and a low level radiator. The main bedroom can be found towards the front of the home, a generously sized double bedroom featuring double built in wardrobes and a good sized en-suite shower room with double shower tray and fully tiled surround with vanity storage. The second bedroom can be found with a rear facing aspect to the right of the stairs, which is another good sized double bedroom sitting over archway of the vehicular access below, featuring built in wardrobes and views over towards the rear garden with a radiator below the window. The adjacent side of the property houses the third of the double bedrooms, another with built in wardrobes currently serving as a home office space with views into the rear garden and radiator below the window.
FIND US
Postcode : NR9 5FB
What3Words : ///animates.ecologist.manly
VIRTUAL TOUR
View our virtual tour for a full 360 degree of the interior of the property.
THE GREAT OUTDOORS
Externally the property is offered in a low maintenance state, fully enclosed with a timber fence on one side and brick wall to the other giving privacy and security. With a flagstone patio gently rising to the rear and side access through a timber gate leading you towards the parking where a garage can also be found.
Key Information
Utility Supply
-
ElectricNational Grid
-
WaterDirect Main Waters
-
HeatingGas Central
- Broadband Ask agent
- Mobile good
-
SewerageStandard
Rights and Restrictions
-
Private rights of wayAsk agent
-
Public rights of wayAsk agent
-
Listed propertyAsk agent
-
RestrictionsAsk agent
Risks
-
Flooded in last 5 yearsAsk agent
-
Flood defensesAsk agent
-
Source of floodAsk agent
Other
-
ParkingAsk agent
-
Construction materialsAsk agent
-
Is a mining area?No
-
Has planning permission?No
Location
Floorplan
-

Click the floorplan to enlarge
Virtual Tour
Similar Properties
Sold STC
St. Edmunds Road, Lingwood, Norwich
Guide Price £295,000
- 3
- 2
- 1
Sold STC
Shreeve Road, Blofield, NR13
Guide Price £295,000
- 3
- 2
- 1
For Sale
Old Market Close, Acle, Norwich
Guide Price £295,000
- 2
- 1
- 2