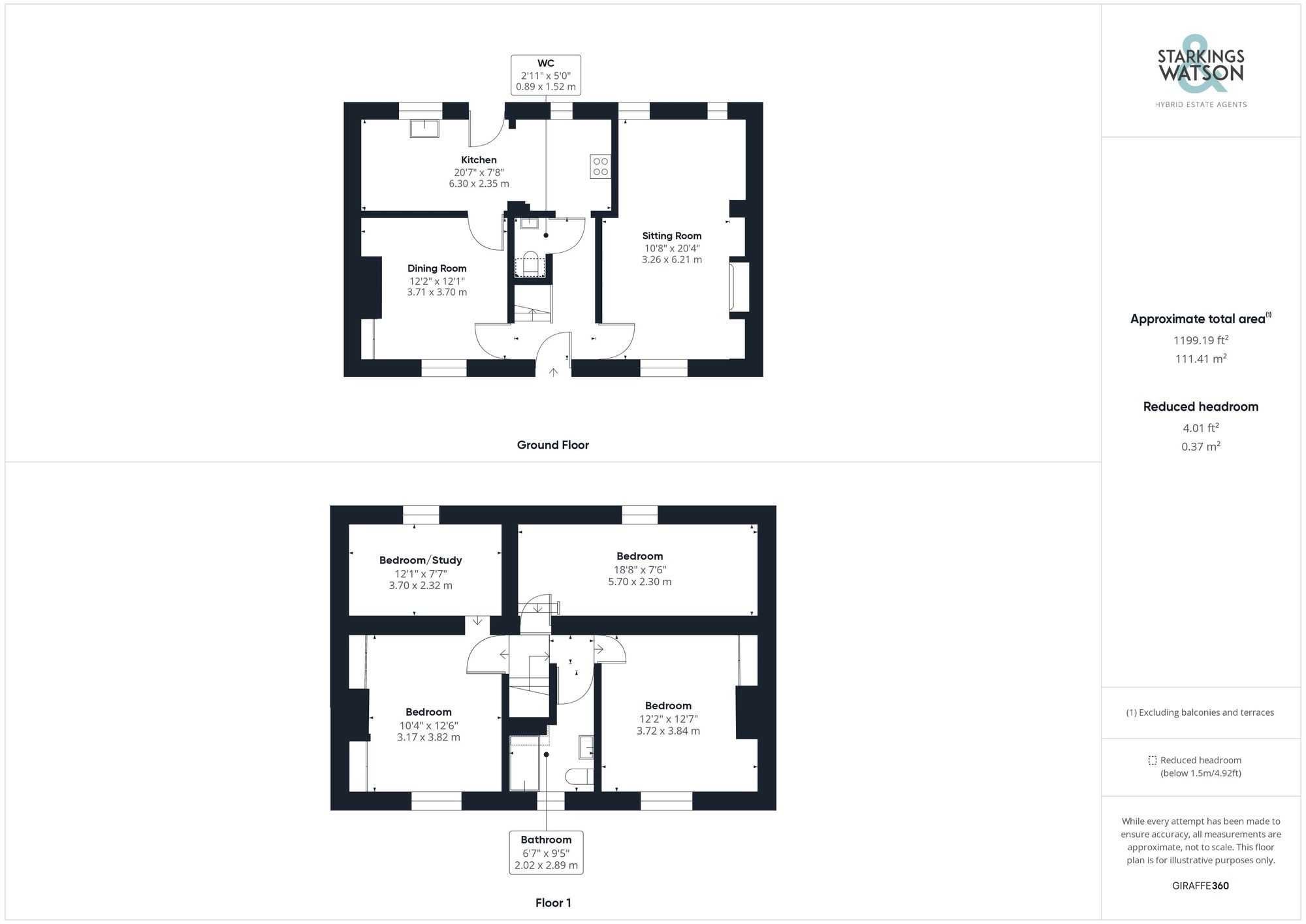For Sale
Church Street, Old Catton, Norwich
Guide Price
£350,000
Freehold
FEATURES
- Period Mid-Terrace Period Home
- 20' Sitting Room & Separate Dining Room
- 20' Fully Fitted Kitchen
- Close to Grade II Listed 70 Acre Catton Country Park
- Character Features Throughout
- Large & Private Rear Garden
- Sought After Location
Call our Centralised Hub & Head Office office: 01603 336116
- Other
- Bedrooms: 4
- Bathrooms: 1
- Reception Rooms: 2
Description
IN SUMMARY
Guide Price £350,000 - £375,000. NO CHAIN. Boasting an array of CHARACTER FEATURES throughout, this HISTORIC home, within the Old Catton conservation area is offered in flawless condition teeming with the perfect amalgamation of PERIOD CHARM and MODERN FITTINGS. Spanning just under 1200 Sq. ft (stms) the accommodation includes separate sitting room with a CAST IRON WOOD BURNER, dining room downstairs with 20' kitchen across the rear of the property, and a handy DOWNSTAIRS CLOAKROOM. The first floor offers FOUR BEDROOMS with one serving as a potential OFFICE, NURSERY or DRESSING ROOM. The property benefits from original wood internal doors, beamed ceilings, uPVC DOUBLE GLAZING and 2023 installed GAS FIRED CENTRAL HEATING. Externally, the rear garden...
IN SUMMARY
Guide Price £350,000 - £375,000. NO CHAIN. Boasting an array of CHARACTER FEATURES throughout, this HISTORIC home, within the Old Catton conservation area is offered in flawless condition teeming with the perfect amalgamation of PERIOD CHARM and MODERN FITTINGS. Spanning just under 1200 Sq. ft (stms) the accommodation includes separate sitting room with a CAST IRON WOOD BURNER, dining room downstairs with 20' kitchen across the rear of the property, and a handy DOWNSTAIRS CLOAKROOM. The first floor offers FOUR BEDROOMS with one serving as a potential OFFICE, NURSERY or DRESSING ROOM. The property benefits from original wood internal doors, beamed ceilings, uPVC DOUBLE GLAZING and 2023 installed GAS FIRED CENTRAL HEATING. Externally, the rear garden extends back giving PRIVACY to create the ideal space to enjoy the summer sunshine.
SETTING THE SCENE
The property is set back from the street set behind iron fencing to the very front with a gate giving way to the shingle fronted garden with manicured hedges leading to the front door.
THE GRAND TOUR
Stepping inside you will find yourself on the tilled flooring which covers the majority of the downstairs apart from the sitting room which is carpeted. The entrance hall gives access to all living spaces on the ground floor, the stairs for the first floor and the two piece cloakroom located under the stairs. To your right is the brilliantly open sitting room space with a dual aspect allowing natural light to flood into the room, picture rails and cast iron wood burner set within the fireplace with a wooden beam mantle and tiled hearth. Sitting opposite to this room is the dining room, with integrated storage and front facing aspect with fireplace currently housing an electric flame effect fire. At the very rear of the property is the kitchen, overlooking the rear garden and offering a range of wall and base mounted storage set around complimentary rolled edge work surfaces. The kitchen has a high degree of functionality at its heart set with exposed wooden beams on the ceiling, with plumbing for the washing machine and dishwasher to your left, space for a tumble dryer and inset stainless steel sink with the integrated cooking appliances including a dual eye level oven and four ring gas hob with stainless steel splash-back set to your right. the first floor gives access to four double bedrooms and the family bathroom. To your right at the top of the stairs is the three piece family bathroom suite including wall mounted shower head all set upon exposed wooden flooring. The bedroom to the left of the stairs is a great sized double room with two lots of integrated storage set either side of the chimney breast with a very versatile room coming off this to the rear becoming a great space for a potential en-suite, dressing room, nursery or study. The two further bedrooms are both fantastically sized double rooms with one having a front facing aspect and built-in wardrobe and the other a rear facing aspect and carpeted flooring.
FIND US
Postcode : NR6 7DR
What3Words : ///beams.busy.submit
VIRTUAL TOUR
View our virtual tour for a full 360 degree of the interior of the property.
AGENTS NOTE
The property has rights of access through the neighbouring garden.
THE GREAT OUTDOORS
Immediately to the rear of the property as you exit from the kitchen is a flagstone patio area stepping up towards the predominantly laid to lawn rear garden space. The garden is lined with historic red brick and flint walls leading to timber fencing at the rear. Within the external space also offering a brick, pitched roof outbuilding and two timber sheds.
Key Information
Utility Supply
-
ElectricAsk agent
-
WaterAsk agent
-
HeatingGas Central
- Broadband Ask agent
- Mobile Ask agent
-
SewerageStandard
Rights and Restrictions
-
Private rights of wayAsk agent
-
Public rights of wayAsk agent
-
Listed propertyAsk agent
-
RestrictionsAsk agent
Risks
-
Flooded in last 5 yearsAsk agent
-
Flood defensesAsk agent
-
Source of floodAsk agent
Other
-
ParkingAsk agent
-
Construction materialsAsk agent
-
Is a mining area?No
-
Has planning permission?No
Location
Floorplan
-

Click the floorplan to enlarge
Virtual Tour
Similar Properties
For Sale
Brandon Court, Brundall, Norwich
Guide Price £400,000
- 3
- 2
- 2
For Sale
High Street, Loddon, Norwich
Guide Price £400,000
- 3
- 2
- 1
For Sale
Alan Avenue, Newton Flotman, Norwich
Guide Price £400,000
- 4
- 3
- 2