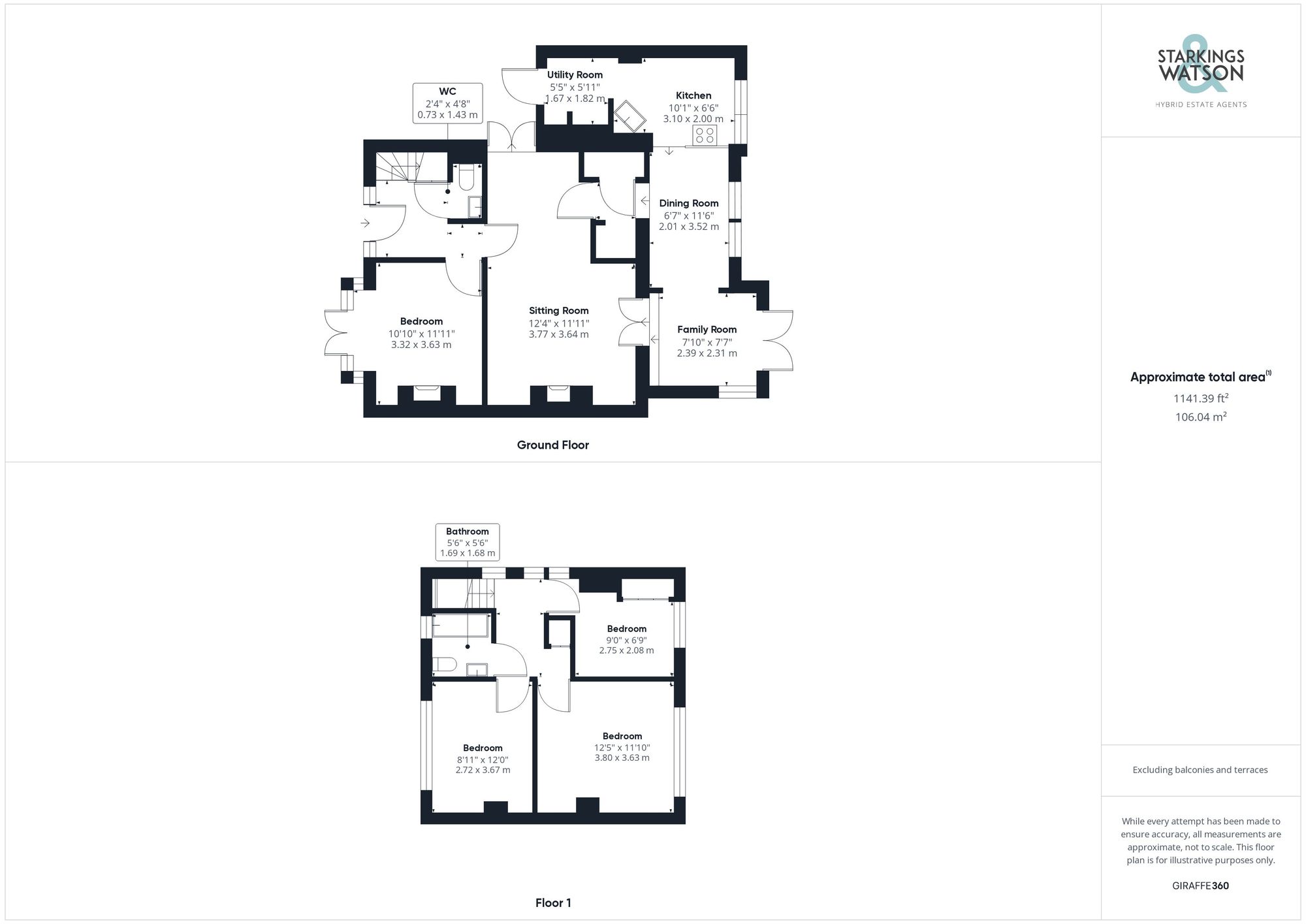To Let
Corie Road, Norwich
£1,900 pcm
Freehold
FEATURES
- Semi-Detached Home
- Close to UEA
- Flexible Layout
- Three Reception Rooms
- Kitchen & Separate Utility Room
- Four Bedrooms
- Enclosed Garden
Call our Centralised Hub & Head Office office: 01603 336116
- House
- Bedrooms: 4
- Bathrooms: 1
- Reception Rooms: 3
Description
IN SUMMARY
STUDENT LET for 12 MONTH TERM including INTERNET and WINDOW CLEANING. This semi-detached home extends to over 1140 Sq. ft (stms), with a FLEXIBLE LAYOUT and a VARIETY of LIVING SPACES. The 12' sitting room sits in the centre with BUILT-IN STORAGE leading to a family room, dining room, KITCHEN and separate UTILITY ROOM. A hall entrance leads to the front, with a W.C and GROUND FLOOR BEDROOM. Upstairs, THREE BEDROOMS lead off the landing, along with a FAMILY BATHROOM. Outside, the LAWNED GARDEN is an ideal escape, with outside storage and seating.
SETTING THE SCENE
With a shingled driveway to front, enclosed timber panelled fencing lines the driveway, with access to the main property.
THE GRAND TOUR
Heading...
IN SUMMARY
STUDENT LET for 12 MONTH TERM including INTERNET and WINDOW CLEANING. This semi-detached home extends to over 1140 Sq. ft (stms), with a FLEXIBLE LAYOUT and a VARIETY of LIVING SPACES. The 12' sitting room sits in the centre with BUILT-IN STORAGE leading to a family room, dining room, KITCHEN and separate UTILITY ROOM. A hall entrance leads to the front, with a W.C and GROUND FLOOR BEDROOM. Upstairs, THREE BEDROOMS lead off the landing, along with a FAMILY BATHROOM. Outside, the LAWNED GARDEN is an ideal escape, with outside storage and seating.
SETTING THE SCENE
With a shingled driveway to front, enclosed timber panelled fencing lines the driveway, with access to the main property.
THE GRAND TOUR
Heading inside, the hall entrance offers wood flooring, with built-in storage and stairs to the first floor. A useful W.C can be found ahead, with tiled flooring and wood panelling, with a ground floor bedroom centred on a feature fire place with uPVC double glazed windows and French doors to front. The sitting room sits in the centre of the property, with a further feature fire place and wood flooring. Leading off is a useful family room or study with French doors to the garden, open plan dining room with velux windows to rear, and the main kitchen which is open plan to the utility room where a door leads to front with a covered seating area with access to the driveway. Heading upstairs, the three bedrooms lead off the landing, all with fitted carpet, and one including a range of built-in wardrobes. The family bathroom sits under a vaulted ceiling, and is complete with a three piece suite, with storage under the sink, heated towel rail and tiled splash backs.
FIND US
Postcode : NR4 7JB
What3Words : ///next.fence.garden
VIRTUAL TOUR
View our virtual tour for a full 360 degree of the interior of the property.
THE GREAT OUTDOORS
The rear garden offers a fully enclosed lawned garden, with a variety of planting and shrubbery. A raised timber decked area offers seating, whilst a storage shed sits to the back corner.
Key Information
Utility Supply
-
ElectricNational Grid
-
WaterDirect Main Waters
-
HeatingGas Central
- Broadband Ask agent
- Mobile Ask agent
-
SewerageStandard
Rights and Restrictions
-
Private rights of wayAsk agent
-
Public rights of wayAsk agent
-
Listed propertyAsk agent
-
RestrictionsAsk agent
Risks
-
Flooded in last 5 yearsAsk agent
-
Flood defensesAsk agent
-
Source of floodAsk agent
Other
-
ParkingAsk agent
-
Construction materialsAsk agent
-
Is a mining area?No
-
Has planning permission?No
Location
Floorplan
-

Click the floorplan to enlarge