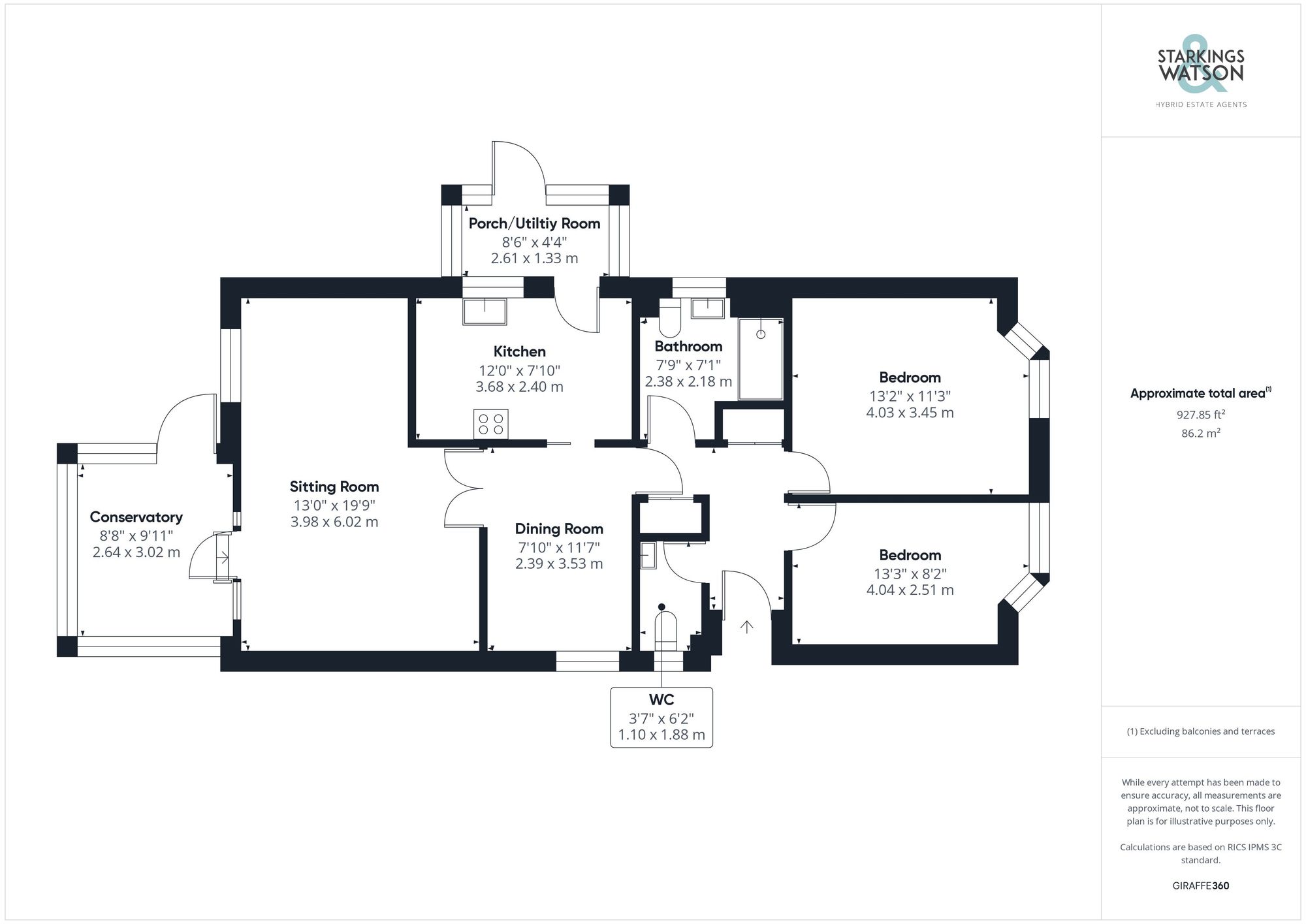For Sale
Old Market Close, Acle, Norwich
Guide Price
£295,000
FEATURES
- Detached Bungalow in a Cul-De-Sac Setting
- Over 920 Sq. ft (stms)
- L-Shaped 19' Sitting Room with Separate Conservatory
- Fitted Kitchen & Adjacent Dining Room
- Two Double Bedrooms
- Shower Room & Separate W.C
- Side & Rear Gardens along with Tandem Drive & Garage
- Sought After Village Location
Call our Brundall office: 01603 336556
- Bungalow
- Bedrooms: 2
- Bathrooms: 1
- Reception Rooms: 2
Description
IN SUMMARY
This captivating detached bungalow is NESTLED in a CUL-DE-SAC setting, spanning over 920 Sq. ft (stms) of accommodation. This home boasts an L-SHAPED 19' SITTING ROOM with a useful STUDY SPACE complemented by a separate CONSERVATORY, ideal for relaxation and entertaining. The property features a FITTED KITCHEN with an adjacent DINING ROOM, TWO DOUBLE BEDROOMS for utmost comfort, a convenient SHOWER ROOM, and a separate W.C. With SIDE and REAR GARDENS wrapping around the property, a larger than average plot can be enjoyed, with LAWNS to both sides. The tandem drive offers OFF ROAD PARKING and a garage, offering both space and practicality in one charming package.
SETTING THE SCENE
A low level fence encloses a lawned garden, with mature hedging and shrubbery. The tandem driveway offers off road parking, with access to the main property, gated rear garden and garage.
THE GRAND TOUR
The hall entrance is finished with wood effect flooring for ease of maintenance, along with a useful built-in cloaks cupboard and airing cupboard. The bedroom accommodation sits at the front of the property, both forming part of the bay frontage and including built-in wardrobes. A separate W.C is complete with tiled walls and storage built-in under the sink, whilst a shower room also offers a three piece suite with a walk-in shower, built-in storage and tiled walls. The living space starts with an open plan dining hall, with continued wood effect flooring and a seamless flow to the sitting room and kitchen. The kitchen is fully fitted, with space for a cooker and general white goods, with the side lobby offering room for laundry appliances and a door to the garden. The L-shaped sitting room offers ample space for soft furnishings and another table or desk area as a study. The conservatory extends the living space, with full height windows and a door to the rear.
FIND US
Postcode : NR13 3EY
What3Words : ///lipstick.zebra.blogging
VIRTUAL TOUR
View our virtual tour for a full 360 degree of the interior of the property.
THE GREAT OUTDOORS
The property offers wrap around lawned gardens to both the side and rear. The conservatory opens to the rear lawned garden, fully fenced and complete with planted borders. A hard standing pathway leads to a similar sized side garden, where access leads from the side porch, and a useful timber shed offers storage.
Location
Floorplan
-

Click the floorplan to enlarge
Virtual Tour
Similar Properties
Sold STC
Hillcrest, Chedgrave, Norwich
Guide Price £335,000
- 3
- 1
- 2
For Sale
Laurel Drive, Brundall, Norwich
Guide Price £335,000
- 2
- 1
- 2
Sold STC
Hall Moor Road, Hingham, Norwich
Guide Price £330,000
- 3
- 1
- 1