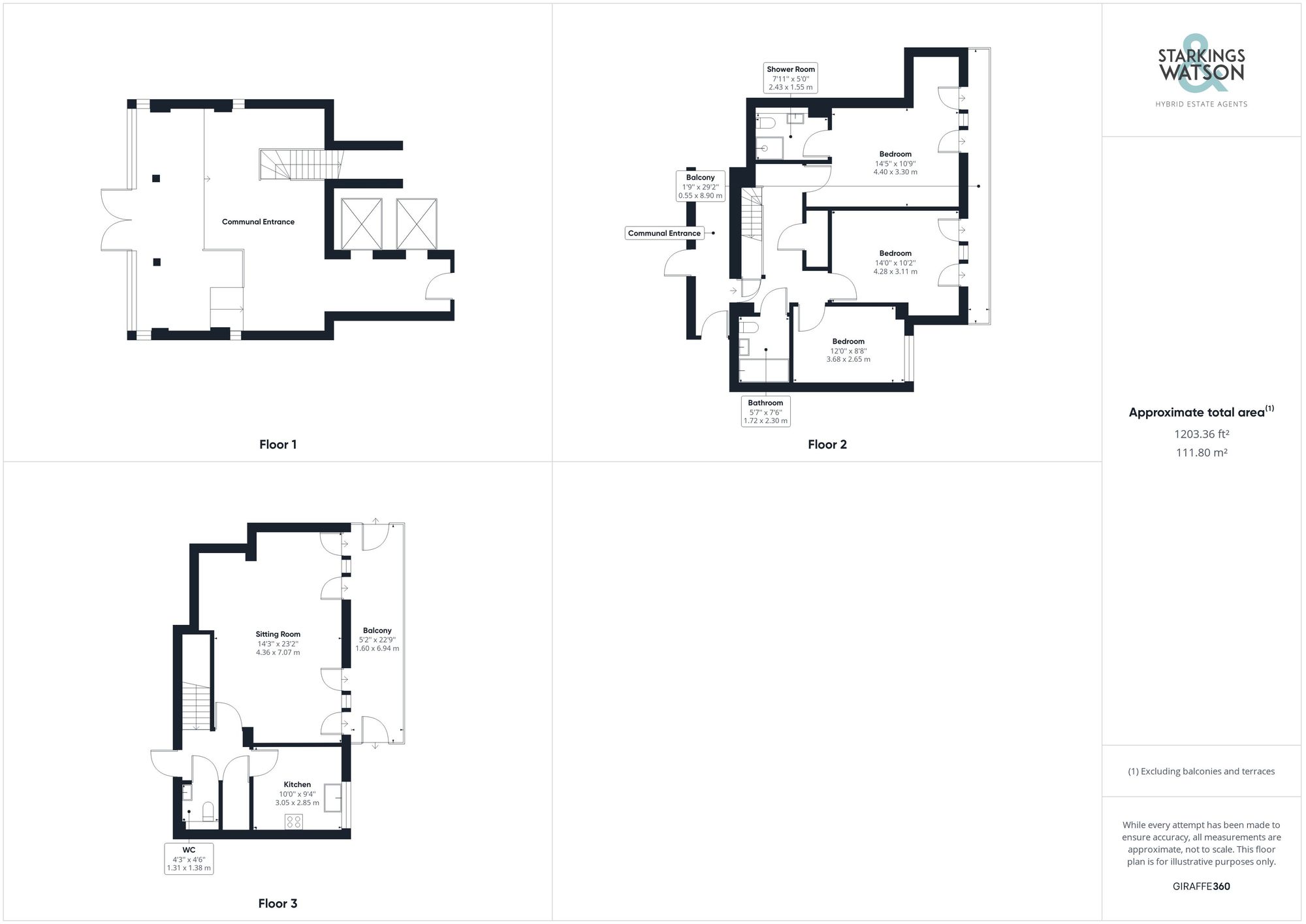For Sale
New Half Moon Yard, King Street
Guide Price
£425,000
Leasehold
FEATURES
- Duplex Penthouse Apartment
- 22’ River Fronted Balcony
- Open Plan Sitting/Dining Room
- Fitted Kitchen with Appliances
- Cloakroom, En Suite & Bathroom
- Long Leasehold (Remainder of 999)
- Parking for Two Vehicles
- Fitted Kitchen With Appliances
Call our Centralised Hub & Head Office office: 01603 336116
- Flat
- Bedrooms: 3
- Bathrooms: 2
- Reception Rooms: 1
Description
SETTING THE SCENE
The property is tucked away behind a secure gated access, with an entry telecom system providing access to the main communal entrance. Steps lead to the inner hallway where the main entrance door can be found, which in turn leads to the lifts and stair access.
THE GRAND TOUR
Stepping inside, the lower level is the bedroom level, with a central hall offering a fitted carpet and two built-in storage cupboards. To your right, the immaculately presented family bathroom can be found, with tiled splash backs and wood effect flooring. The three piece suite is a white finish, with a shower over the bath. Next door one of the double bedrooms has been re-purposed as a home...
SETTING THE SCENE
The property is tucked away behind a secure gated access, with an entry telecom system providing access to the main communal entrance. Steps lead to the inner hallway where the main entrance door can be found, which in turn leads to the lifts and stair access.
THE GRAND TOUR
Stepping inside, the lower level is the bedroom level, with a central hall offering a fitted carpet and two built-in storage cupboards. To your right, the immaculately presented family bathroom can be found, with tiled splash backs and wood effect flooring. The three piece suite is a white finish, with a shower over the bath. Next door one of the double bedrooms has been re-purposed as a home office, with fitted carpet, and ample space for a bed. The next double bedroom offers a range of built-in storage and full length window and doors onto the balcony, with views across the river and city landscape. The last bedroom also offers a range of built-in wardrobes and matching doors to the walk-out balcony - with full length windows. The en suite is a modern three piece suite, with a shower cubicle, tiled splash backs and a heated towel rail. The hallway offers stairs leading to the top floor, with the landing offering a built-in storage cupboard and fire escape. The other rooms include a cloakroom with half tiled walls, the sitting room and kitchen. Firstly, the kitchen offers a full range of wall and base level units with under cupboard lighting, integrated electric ceramic hob and built-in electric double oven, integrated dishwasher and washing machine. Lastly, the sitting room offers ample space for dining and soft furnishings, with two sets of doors to the main balcony, with space for outside seating and twin built-in storage cupboards.
FIND US
Postcode : NR1 2TL
What3Words : ///rarely.such.offers
VIRTUAL TOUR
View our virtual tour for a full 360 degree of the interior of the property.
AGENTS NOTE
We are advised the property is offered leasehold with the remainder of a 999 year lease. Service charges are in the region of £4081.77 PA. Following recent changes in legislation and a fire safety report, various works are required to the building, and we are therefore advised that the property cannot be mortgaged at present. The managing agents are working with the board of directors to organise and complete the relevant works. The ground rent is charged at £150 PA. For further clarification please contact our office.
Key Information
Utility Supply
-
ElectricAsk agent
-
WaterAsk agent
-
HeatingElectric Central
- Broadband Ask agent
- Mobile Ask agent
-
SewerageAsk agent
Rights and Restrictions
-
Private rights of wayAsk agent
-
Public rights of wayAsk agent
-
Listed propertyAsk agent
-
RestrictionsAsk agent
Risks
-
Flooded in last 5 yearsAsk agent
-
Flood defensesAsk agent
-
Source of floodAsk agent
Other
-
ParkingAsk agent
-
Construction materialsAsk agent
-
Is a mining area?No
-
Has planning permission?No
THE GREAT OUTDOORS
The bedroom balcony offers a walk-out space to enjoy the view, whilst the top floor balcony extends to some 22' with space for a table, and built-in storage. Underground parking is provided for two vehicles.
Anti-Money Laundering (AML) Fee Statement
To comply with HMRC's regulations on Anti-Money Laundering (AML), we are legally required to conduct AML checks on every purchaser once a sale is agreed. We use a government-approved electronic identity verification service to ensure compliance, accuracy, and security. This is approved by the Government as part of the Digital Identity and Attributes Trust Framework (DIATF). The cost of anti-money laundering (AML) checks are £25 including VAT per person, payable in advance after an offer has been accepted. This fee is mandatory to comply with HMRC regulations and must be paid before a memorandum of sale can be issued. Please note that the fee is non-refundable.
Location
Floorplan
-

Click the floorplan to enlarge
Virtual Tour
Similar Properties
For Sale
Simpson Way, Wymondham, Norwich
Offers Over £475,000
- 4
- 2
- 2
Sold STC
Ascension Avenue, Hampden View, Norwich
Guide Price £475,000
- 4
- 2
- 2