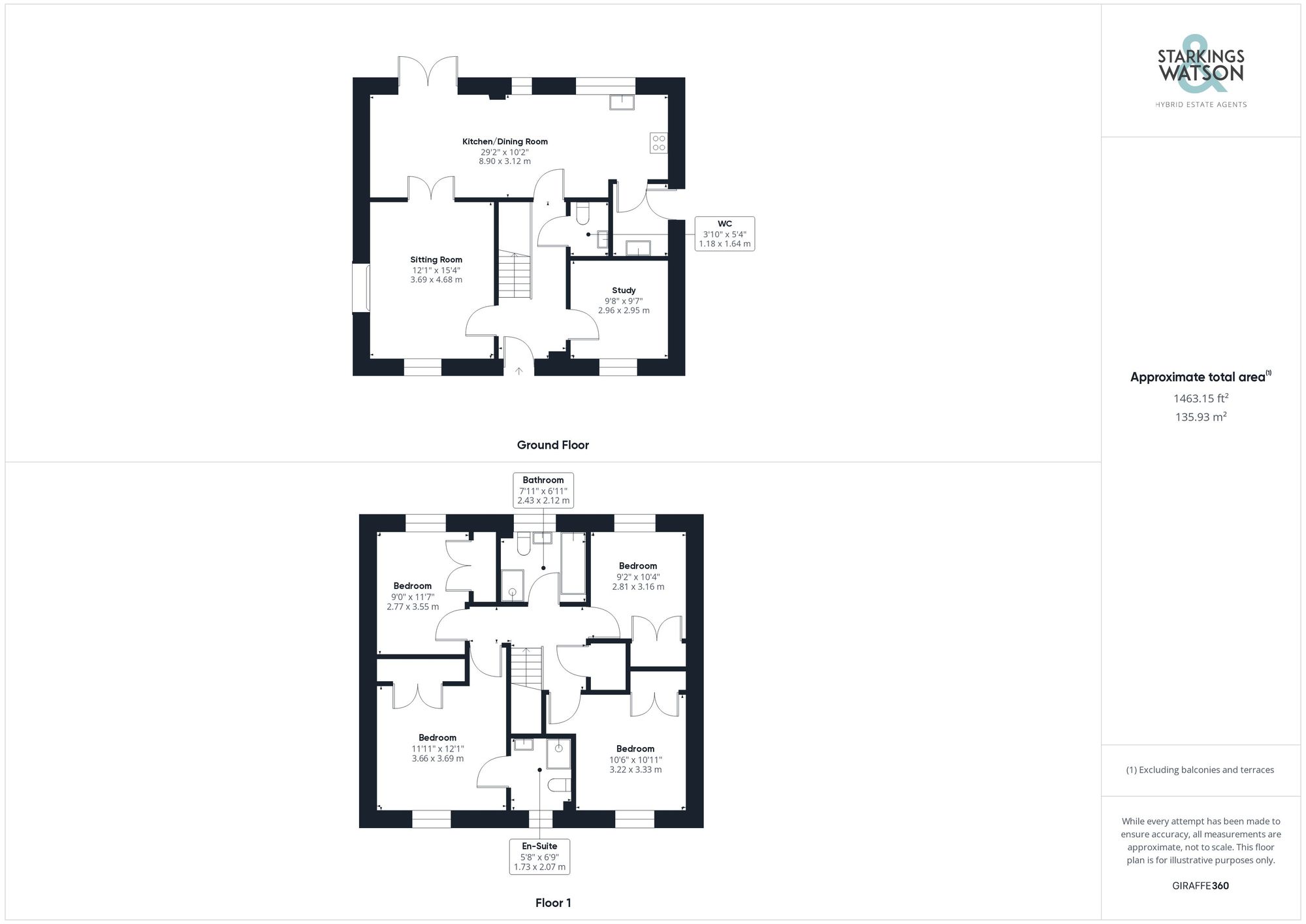For Sale
William Green Way, Blofield, Norwich
Guide Price
£525,000
FEATURES
- 2021 Built Hopkins Home
- Stunning Interior with Open Plan Living
- Hall Entrance with Storage & W.C
- Kitchen with Range Style Cooker
- Two Reception Rooms
- Four Double Bedrooms
- En Suite & Family Bathroom
- Generous Landscaped Gardens with Patio
Call our Brundall office: 01603 336556
- House
- Bedrooms: 4
- Bathrooms: 2
- Reception Rooms: 2
Description
IN SUMMARY
This 2021 HOPKINS BUILT home is offered in SHOW HOME CONDITION, with over 1460 Sq. ft (stms) of accommodation, LANDSCAPED GARDENS and a DOUBLE GARAGE. With an OPEN PLAN FLOW complete with a stunning interior, this easy to maintain home is an IDEAL FAMILY HOME or perfect for those seeking space coupled with modern living. Dressed to impress with an attractive HERRINGBONE STYLE flooring, the sitting room is a great size, flowing through double doors into the OPEN PLAN KITCHEN/DINING ROOM which extends to 29'. With room to sit, dine and cook, the kitchen includes EXTENSIVE CUPBOARDS, a useful utility room and FRENCH DOORS onto the rear patio. A useful STUDY and W.C can also be found downstairs. Heading up, FOUR BEDROOMS lead off the landing - ALL with BUILT-IN WARDROBES, along with an EN SUITE to the main bedroom, and a separate FAMILY BATHROOM. The rear GARDEN offers a LARGE PATIO SEATING AREA, lawn and wildlife garden.
SETTING THE SCENE
Designed to be low maintenance, a shingled and paved frontage includes various easy to keep plants, with access to the main property, double driveway in front of the double garage, and gated access to the rear garden. Situated on a side road, passing traffic is kept to a minimum.
THE GRAND TOUR
As soon as you enter you can enjoy the herringbone style flooring which runs through the hall, sitting room and study, Your eye is drawn into the kitchen beyond, whilst the stairs lead up and storage is built-in below. The study to your right offers a flexible space with a sash window and window shutters to front. Centred on a feature fire place with a further sash window and shutters to front, in true Hopkins style, a high ceiling and neutral décor complete the look, whilst double doors open to the kitchen. Some 29' of space can be found spanning the rear of the property, with room for soft furnishings and a table, with a tiled effect floor under foot. An L-shape arrangement of kitchen units can be found, mainly at low level, allowing the windows to flood the room with natural light. An integrated dishwasher, fridge/freezer and water softener is included, along with space for a Rangemaster style gas cooker with an extractor fan above. A door leads back into the hall, and French doors onto the garden. The utility room offers further storage, with a wall mounted gas fired central heating boiler and integrated washing machine - a useful side door leads to the garage and driveway. Finally, a useful W.C can be found off the hall, with tiled splash backs and wood effect flooring. Heading upstairs the landing is carpeted, finished with a loft hatch and airing cupboard. Doors lead to the four bedrooms, all with built-in wardrobes, with three finished with fitted carpet, and the main bedroom wood effect flooring. The main bedroom enjoys an en suite shower room, finished with a modern white three piece suite and tiled splash backs. The family bathroom is finished in a similar style, with a white four piece suite including a separate shower cubicle with tiled splash backs and wood effect flooring.
FIND US
Postcode : NR13 4TZ
What3Words : ///wisely.pursue.pushover
VIRTUAL TOUR
View our virtual tour for a full 360 degree of the interior of the property.
AGENTS NOTE
An annual service charge is applicable for the maintenance of the communal green spaces.
THE GREAT OUTDOORS
The outside space is a great size, having undergone a transformation with a large patio laid, flowing from the kitchen French doors. Gated access leads to one side, with outside power and water installed. The garden is mainly laid to lawn, with a wildlife garden to one side. The double garage is accessed via a side door, with twin electric roller doors to front.
Location
Floorplan
-

Click the floorplan to enlarge
Virtual Tour
Similar Properties
For Sale
Rainsborough Rise, Norwich
Guide Price £600,000
- 5
- 3
- 2
For Sale
Tasburgh Road, Saxlingham Thorpe, Norwich
Guide Price £600,000
- 4
- 3
- 2
For Sale
Broomefield Road, Stoke Holy Cross, Norwich
Guide Price £600,000
- 4
- 2
- 2