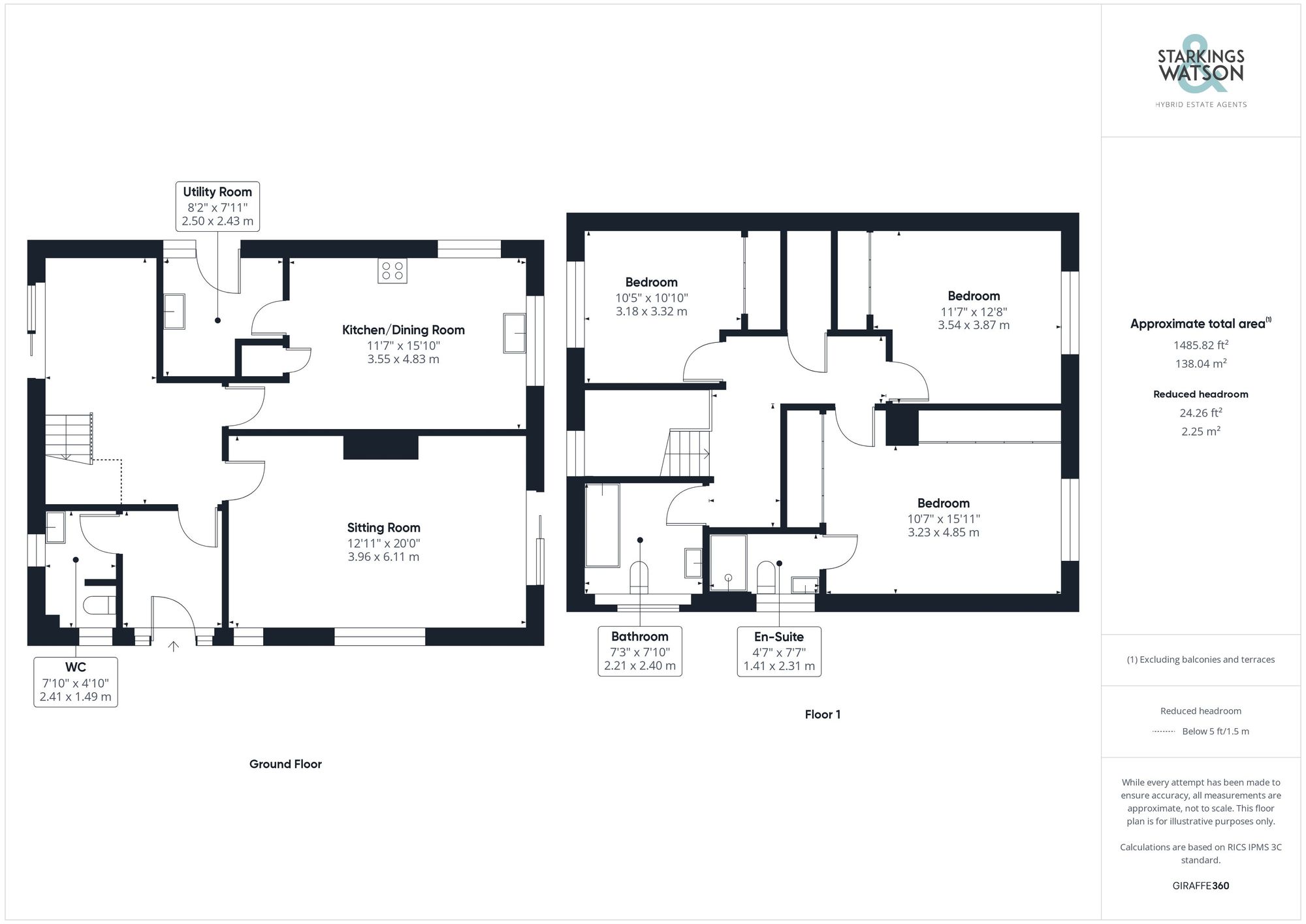Sold STC
Flordon Road, Newton Flotman, Norwich
Guide Price
£350,000
Freehold
FEATURES
- No Chain!
- Modern Fitted Kitchen
- Two Reception Rooms
- Utility Room
- Three Double Bedrooms
- Family Bathroom & En-Suite Shower Room
- Off Road Parking & Double Garage
- Private Garden & Patio
Call our Centralised Hub & Head Office office: 01603 336116
- House
- Bedrooms: 3
- Bathrooms: 2
- Reception Rooms: 2
Description
IN SUMMARY
Guide Price £350,000-£375,000. NO CHAIN. Situated on the EDGE OF THE VILLAGE with PRIVATE GARDENS you will find this SUBSTANTIAL DETACHED HOME with FANTASTIC LINKS to the CITY by road and bus. Once inside you will find a SPACIOUS ENTRANCE HALL which leads to the ground floor CLOAKROOM, 20’ SITTING ROOM with SLIDING DOORS onto a PATIO AREA, 19’ MODERN FULLY FITTED KITCHEN/DINING ROOM, SEPARATE UTILITY ROOM, and a GARDEN ROOM which completes the downstairs. Heading upstairs, a SIZEABLE LANDING with a LARGE airing cupboard leads to THREE DOUBLE BEDROOMS - all offering FITTED WARDROBES, with an EN SUITE to the main bedroom, and a FAMILY BATHROOM. OUTSIDE the property boasts a front garden with mature planting...
IN SUMMARY
Guide Price £350,000-£375,000. NO CHAIN. Situated on the EDGE OF THE VILLAGE with PRIVATE GARDENS you will find this SUBSTANTIAL DETACHED HOME with FANTASTIC LINKS to the CITY by road and bus. Once inside you will find a SPACIOUS ENTRANCE HALL which leads to the ground floor CLOAKROOM, 20’ SITTING ROOM with SLIDING DOORS onto a PATIO AREA, 19’ MODERN FULLY FITTED KITCHEN/DINING ROOM, SEPARATE UTILITY ROOM, and a GARDEN ROOM which completes the downstairs. Heading upstairs, a SIZEABLE LANDING with a LARGE airing cupboard leads to THREE DOUBLE BEDROOMS - all offering FITTED WARDROBES, with an EN SUITE to the main bedroom, and a FAMILY BATHROOM. OUTSIDE the property boasts a front garden with mature planting and trees, access to the DOUBLE GARAGE, and GARDENS beyond.
SETTING THE SCENE
Occupying an elevated position, a shared hard standing driveway leads to the main property with a shingled parking area to your right hand side, and a further tandem driveway leading to the garage and main entrance door.
THE GRAND TOUR
A porch entrance opens up to the main entrance hall with the useful ground floor W.C located to your left hand side, and further a family room which forms part of an inner hallway straight ahead, with the stairs rising to the first floor landing. Sliding patio doors open to the rear, with tiled flooring underfoot for ease of maintenance creating an ideal study or playroom depending on a potential purchaser's requirements. Doors lead off to the main sitting room which offers a feature fireplace whilst being flooded with natural light through the side facing window and further siding patio doors which lead to the front gardens. Wood effect flooring runs underfoot for ease of maintenance with the kitchen located next door. The kitchen itself offers an extensive range of wall and base level units with integrated cooking appliances including an inset electric ceramic hob and built in eye level electric oven, with matching up stands and tiled flooring underfoot. Space is provided for general white goods with ample room for a table whilst offering a window to front and side. A utility room leads off the kitchen with further storage space and room for laundry appliances whilst the door leads out to the rear of the property.
Heading upstairs, the carpeted landing offers a built in airing cupboard with doors leading to the three spacious bedrooms - all of which offer extensive built-in wardrobes. The main bedroom includes an ensuite shower room, tiled splashbacks and heated towel rail. The family bathroom completes the property with a white three piece suite including a shower over the bath and tiled splashbacks.
FIND US
Postcode : NR15 1QX
What3Words : ///stitching.flag.flick
VIRTUAL TOUR
View our virtual tour for a full 360 degree of the interior of the property.
THE GREAT OUTDOORS
Leading from the garden room you will find a spacious rear patio which opens to a sizable lawn and garden making it perfect for entertaining and alfresco dining. To the front of the property you will find an enclosed patio accessed via the sitting room which leads to a private enclosed front garden with mature planting and trees. The garage offers an up and over door to front, window to side, window to rear, storage above, power and lighting.
Key Information
Utility Supply
-
ElectricNational Grid
-
WaterDirect Main Waters
-
HeatingGas Central
- Broadband Ask agent
- Mobile good
-
SewerageStandard
Rights and Restrictions
-
Private rights of wayAsk agent
-
Public rights of wayAsk agent
-
Listed propertyAsk agent
-
RestrictionsAsk agent
Risks
-
Flooded in last 5 yearsAsk agent
-
Flood defensesAsk agent
-
Source of floodAsk agent
Other
-
ParkingAsk agent
-
Construction materialsAsk agent
-
Is a mining area?No
-
Has planning permission?No
Location
Floorplan
-

Click the floorplan to enlarge
Virtual Tour
Similar Properties
For Sale
The Windle, Acle, Norwich
Guide Price £400,000
- 4
- 1
- 2
Sold STC
Scrumpy Way, Banham, Norwich
Guide Price £400,000
- 4
- 2
- 2
For Sale
Holme Avenue, Cringleford, Norwich
Offers in Region of £400,000
- 3
- 2
- 1