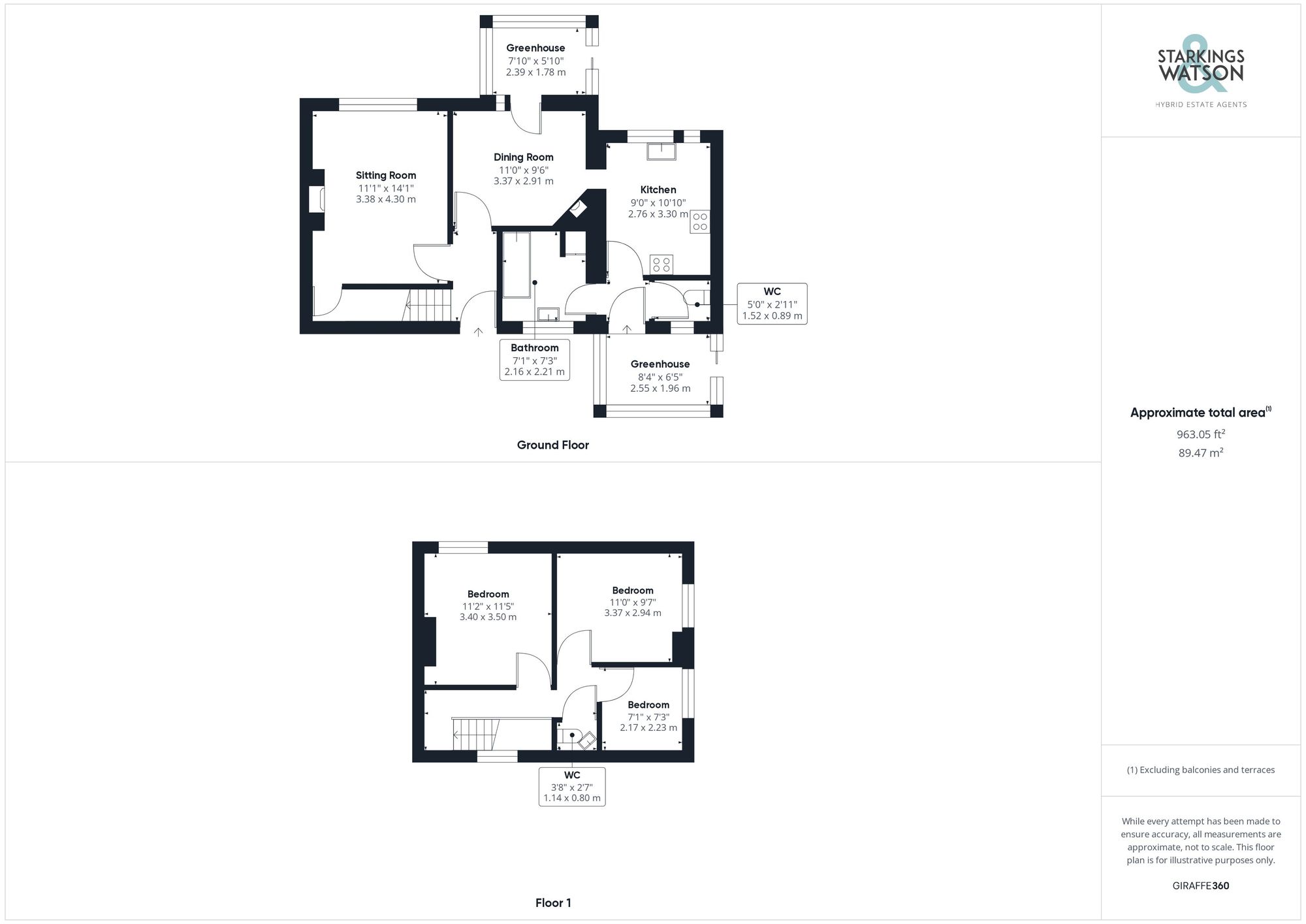Sold STC
Heath Road, Hempstead
Guide Price
£315,000
Freehold
FEATURES
- Semi-Detached Cottage
- Two Reception Rooms
- Three Bedroom Semi Detached Cottage
- Family Bathroom
- Field Views
- Short Distance to the Norfolk Coast
- Generous Rear Garden with Lawn
- Garage & Off Road Parking
Call our Centralised Hub & Head Office office: 01603 336116
- House
- Bedrooms: 3
- Bathrooms: 1
- Reception Rooms: 2
Description
SETTING THE SCENE
Set in the popular yet peaceful Village of Hempstead providing a short drive to the North Norfolk coast line. The property is set back from the road offering ample off road parking along with a single garage and an established front garden with access to the rear garden offering mature shrubs and plants with a lawned area and views over the neighbouring fields.
THE GRAND TOUR
The solid wood door leads you into the entrance hall providing access into the sitting room and dining room, with a staircase to the first floor. Heading into the sitting room, this spacious room includes carpeted flooring, radiator, and a feature fireplace with a brick hearth along with access to an...
SETTING THE SCENE
Set in the popular yet peaceful Village of Hempstead providing a short drive to the North Norfolk coast line. The property is set back from the road offering ample off road parking along with a single garage and an established front garden with access to the rear garden offering mature shrubs and plants with a lawned area and views over the neighbouring fields.
THE GRAND TOUR
The solid wood door leads you into the entrance hall providing access into the sitting room and dining room, with a staircase to the first floor. Heading into the sitting room, this spacious room includes carpeted flooring, radiator, and a feature fireplace with a brick hearth along with access to an under-stairs cupboard and a double glazed window offering views of the rear garden. The well presented dining room benefits from fitted carpet, radiator and a feature fireplace with brick surround and tiled hearth - along with ample room for dining furniture, and a door leading into the kitchen with a further door leading to the rear attached greenhouse. Heading into the kitchen there is a range of fitted base and wall units with rolled edged work surfaces, tiled flooring and splash backs with space for a freestanding oven, dishwasher and a washing machine. The kitchen features exposed timber beams and a double glazed window to the rear of the property with a door leading to a lobby with access to the bathroom, W.C and a door to the front greenhouse. The family bathroom features a two piece bathroom suite including a panelled bath and a wash basin, tiled flooring and splash backs with a double glazed window to the front of the property. Opposite the bathroom there is a W.C which has a double glazed window to the front of the property. Heading up to the first floor landing there is fitted carpet with a double glazed window to the side of the property, also providing access to all rooms and the W.C. Heading into main bedroom which benefits from fitted carpet, radiator and a feature fireplace and a double glazed window to the rear of the property. The adjacent bedroom offers a fitted carpet, radiator and a double glazed window to the side of the property. The versatile third bedroom offers fitted carpets, radiator and a double glazed window to the side of the property. The W.C comprises a low level WC and a wash basin.
FIND US
Postcode : NR12 0SH
What3Words : /// dart.unclaimed.overlook
VIRTUAL TOUR
View our virtual tour for a full 360 degree of the interior of the property.
THE GREAT OUTDOORS
The Property sits within a good sized plot providing established gardens situated to the front and rear of the property. The front offers a shingled driveway with ample off road parking leading to the detached garage as well as the front Greenhouse and a garden laid to lawn with a central garden path to the front door. The rear of the property presents a well maintained garden including two patio areas along with mature trees and hedging creating privacy throughout.
Key Information
Utility Supply
-
ElectricAsk agent
-
WaterAsk agent
-
HeatingElectric Central
- Broadband Ask agent
- Mobile Ask agent
-
SewerageStandard
Rights and Restrictions
-
Private rights of wayAsk agent
-
Public rights of wayAsk agent
-
Listed propertyAsk agent
-
RestrictionsAsk agent
Risks
-
Flooded in last 5 yearsAsk agent
-
Flood defensesAsk agent
-
Source of floodAsk agent
Other
-
ParkingAsk agent
-
Construction materialsAsk agent
-
Is a mining area?No
-
Has planning permission?No
Location
Floorplan
-

Click the floorplan to enlarge
Virtual Tour
Similar Properties
Sold STC
Briar Lane, Swainsthorpe, Norwich
Guide Price £360,000
- 3
- 2
- 2
For Sale
West Church Street, Kenninghall, Norwich
Offers Over £360,000
- 3
- 1
- 3
Sold STC
Flordon Road, Newton Flotman, Norwich
Guide Price £350,000
- 3
- 2
- 2