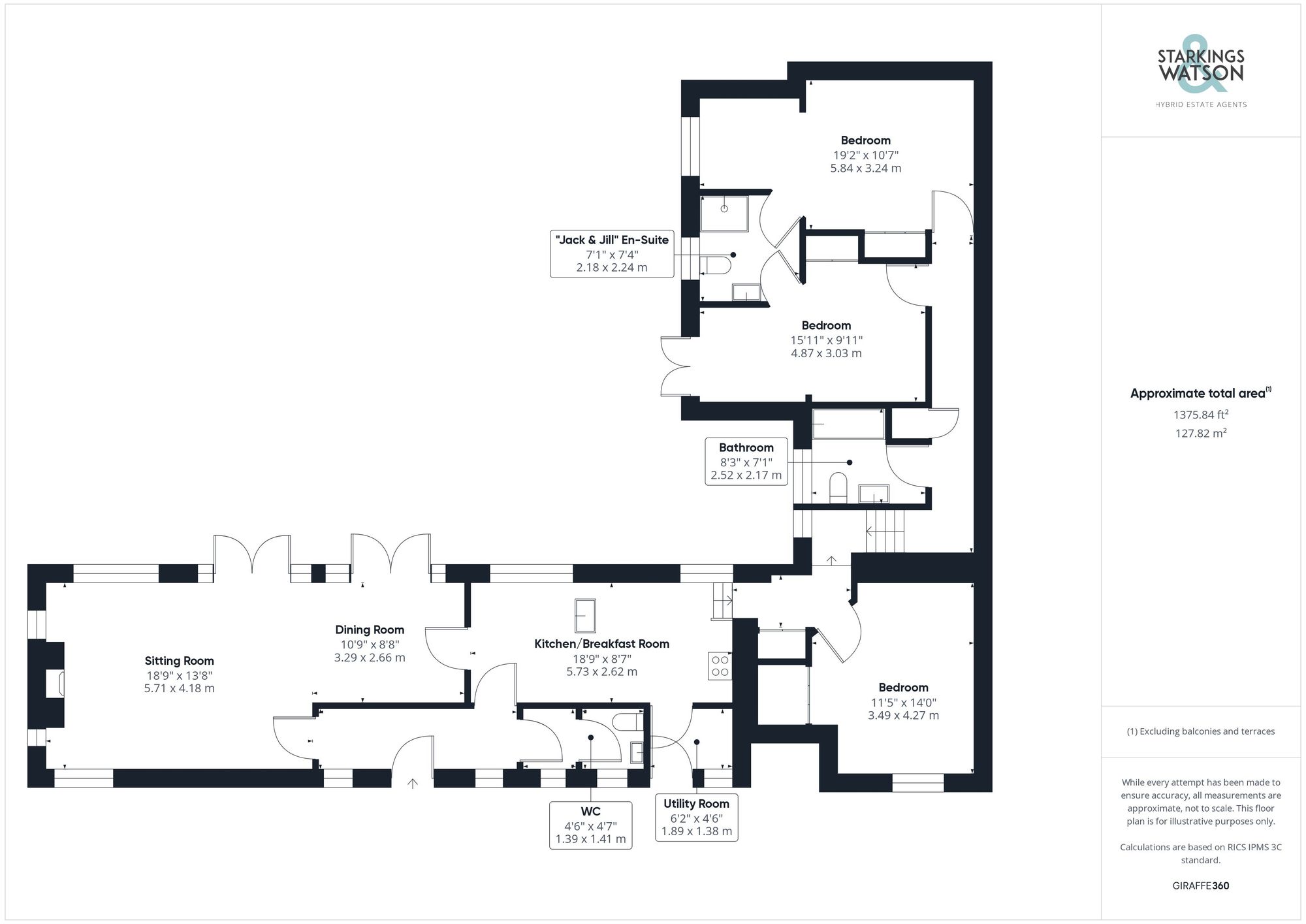For Sale
Norwich Road, Holverston (Close to Rockland St. Mary), Norwich
In Excess of
£575,000
Freehold
FEATURES
- Tucked Away Rural Setting
- Panoramic Field Views
- Over 1375 Sq. ft (stms) of Accommodation
- 28' Sitting/Dining Room with Wood Burner
- 18' Kitchen/Breakfast Room
- Three Double Bedrooms
- Jack & Jill En Suite, W.C & Bathroom
- Two Driveways & Enclosed Garden
Call our Poringland office: 01508 356456
- Other
- Bedrooms: 3
- Bathrooms: 2
- Reception Rooms: 1
Description
SETTING THE SCENE
This characterful home offers outstanding views across the adjacent countryside, whilst being tucked away in a private rural setting. The property enjoys a corner plot with ample off road parking and enclosed lawn gardens which wrap around the front and side of the property, with a wildlife pond to one side and a central footpath with wrought iron gates leading to the entrance porch and hall. The smaller of the driveways includes an electric car charging point, with planning permission granted to erect a cart lodge on the larger drive.
THE GRAND TOUR
Once inside, the hall entrance offers tiled flooring for ease of maintenance, with the character and charm of the property immediately visible. Timber latch and brace doors lead off to the adjacent reception rooms, with a useful walk-in cloakroom offering storage for coats and shoes, with a further door to a W.C complete with a white two piece suite and patterned tiled splash-backs. The sitting room leads off the main entrance, sitting under a grand vaulted ceiling with exposed timber beams and with a featured brick built fireplace, inset cast iron woodburner and pamment tiled hearth creating a focal point to the room. Views can be enjoyed across the fields opposite, along with the side and rear gardens via triple aspect windows, whilst two sets of French doors open to the rear garden. Fitted carpet runs through the main living space with ample room for soft furnishings and a dining table, whilst the kitchen is conveniently located next to the dining area. The kitchen itself has been designed to maximise the space creating a u-shaped arrangement of wall and base level units, including a central island and breakfast bar being the main focus. The window to the rear ensures a light and bright feel, with ample space for general white goods along with a Range style electric cooker with the extractor fan above. A door leads you back into the main hall entrance whilst tiled flooring runs underfoot and spotlighting can be found under the cupboards which highlight the solid woodwork surfaces. The utility room leads off the kitchen, extending the storage space, with room for laundry appliances and with a further door leading out to the front garden. From the kitchen, steps rise to an inner hallway and lobby with a useful built-in double storage cupboard and doors leading to the bedroom accommodation. The main double bedroom is the first on your right hand side, with window to front, and a large built-in double wardrobe. Heading down the lobby, herringbone style flooring and further storage can be found, with the main family bathroom including a period style white three piece suite complete with herringbone style tiled splash-backs, shower over the bath and tiled flooring underfoot. The further two double bedrooms have been extended and include a built-in double wardrobe and one with French doors leading out to the rear garden. Both enjoy use of the 'Jack & Jill' style en-suite shower room, with a three piece suite including a shower cubicle, tile splash-backs, and a large wall mounted hand wash basin with vanity storage below.
FIND US
Postcode : NR14 7PH
What3Words : ///occupations.mostly.lace. Use ///supporter.solves.chosen to find the driveway entrance.
VIRTUAL TOUR
View our virtual tour for a full 360 degree of the interior of the property.
AGENTS NOTE
The garden wall within the property is listed, with the main building not listed. Access rights are granted from the main road to the property. The main driveway is owned by Crown Point Estates. The vendors obtained planning permission to build a cart lodge within the main driveway. A borehole serves the 5 properties on the development, with shared costs for electric and maintenance. The property has use of its own private septic tank.
THE GREAT OUTDOORS
The garden is split into three key sections. As you greet the property, the shingle driveway offers ample parking, with wrap around lawn gardens including the wildlife pond and storage shed to one corner. The grade two listed wall which runs around the garden creates a courtyard feel, and includes a gate to the cottage style rear garden. Extensive planting, a circular patio, and shingled walkways flow around the garden, with room for further storage.
Location
Floorplan
-

Click the floorplan to enlarge
Virtual Tour
Similar Properties
For Sale
Keswick Road, Cringleford, Norwich
Guide Price £650,000
- 4
- 2
- 3
For Sale
Fakenham Road, Taverham, Norwich
Guide Price £650,000
- 4
- 2
- 3
Sold STC
Broaden Lane, Hempnall, Norwich
Guide Price £635,000
- 3
- 2
- 2