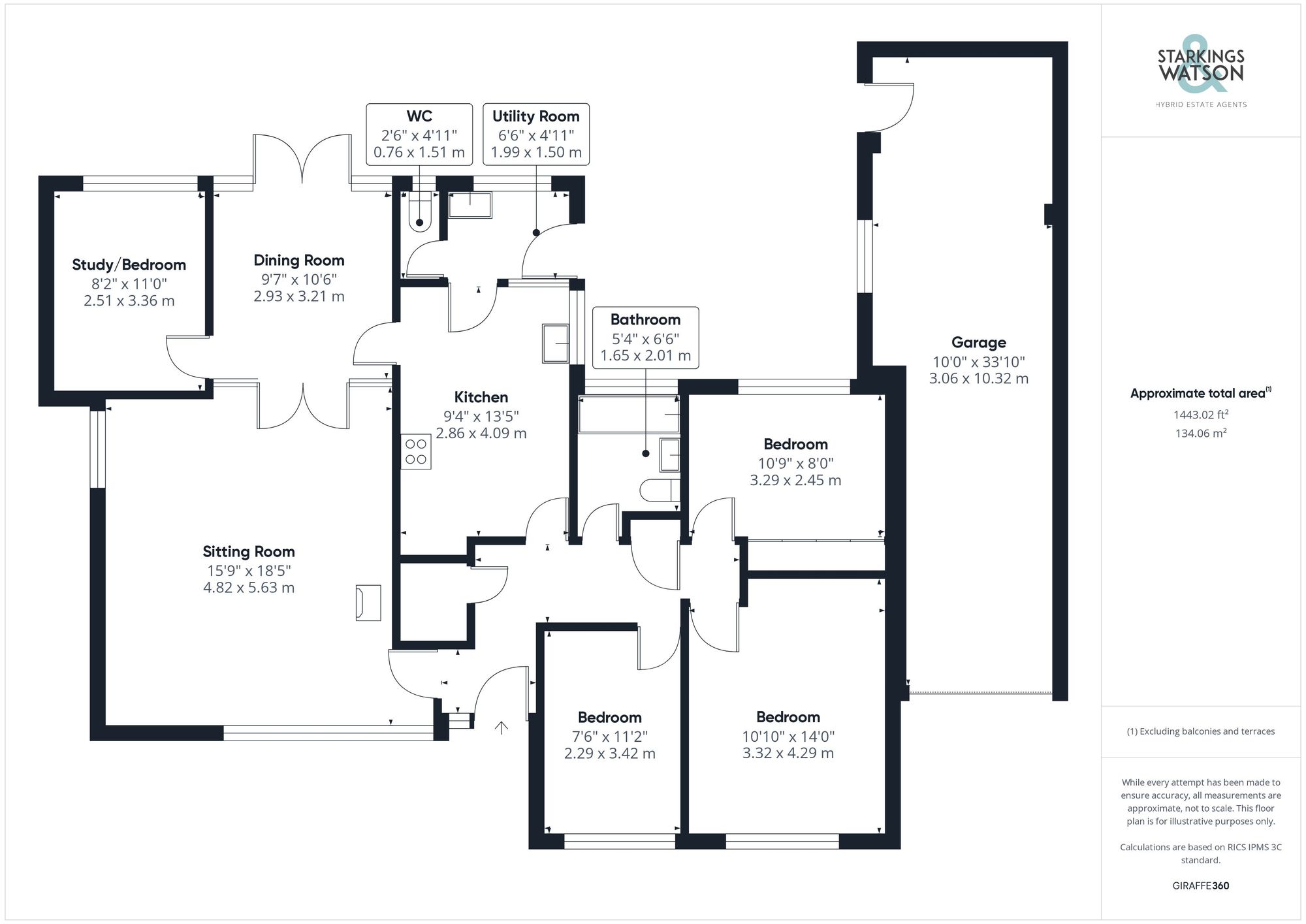Sold STC
Green Lane, Hales, Norwich
Guide Price
£325,000
Freehold
FEATURES
- Cul-De-Sac Setting
- Located Close to A146 for Easy Access
- Detached Bungalow with Tandem Garage
- Sitting Room with Wood Burner
- Dining Room with French Doors
- Updated Kitchen & Utility Room
- Up to Four Bedrooms
- Private Non-Overlooked Gardens
Call our Centralised Hub & Head Office office: 01603 336116
- Bungalow
- Bedrooms: 4
- Bathrooms: 1
- Reception Rooms: 2
Description
IN SUMMARY
Occupying a RURAL VILLAGE SETTING, this DETACHED BUNGALOW enjoys over 1440 Sq. ft (stms) of accommodation, with a FLEXIBLE LAYOUT and PRIVATE NON-OVERLOOKED GARDENS. Set back from the road with TWO DRIVEWAYS and a TANDEM GARAGE, there is a WEALTH of OPPORTUNITY for a new buyer. The living space is a FANTASTIC SIZE, starting with the 18’ SITTING ROOM which is centred on a CAST IRON WOOD BURNER, whilst double doors open to the rear facing DINING ROOM - complete with FRENCH DOORS onto the garden. Upgraded and MODERNISED, the 13’ KITCHEN includes integrated cooking appliances, with a MATCHING UTILITY ROOM and W.C. THREE BEDROOMS lead off the hall entrance, with built-in STORAGE to the two larger,...
IN SUMMARY
Occupying a RURAL VILLAGE SETTING, this DETACHED BUNGALOW enjoys over 1440 Sq. ft (stms) of accommodation, with a FLEXIBLE LAYOUT and PRIVATE NON-OVERLOOKED GARDENS. Set back from the road with TWO DRIVEWAYS and a TANDEM GARAGE, there is a WEALTH of OPPORTUNITY for a new buyer. The living space is a FANTASTIC SIZE, starting with the 18’ SITTING ROOM which is centred on a CAST IRON WOOD BURNER, whilst double doors open to the rear facing DINING ROOM - complete with FRENCH DOORS onto the garden. Upgraded and MODERNISED, the 13’ KITCHEN includes integrated cooking appliances, with a MATCHING UTILITY ROOM and W.C. THREE BEDROOMS lead off the hall entrance, with built-in STORAGE to the two larger, and a FAMILY BATHROOM including a SHOWER over the bath. A FOURTH BEDROOM or STUDY is also fully fitted with DESKING and STORAGE. The property is finished with OIL FIRED CENTRAL HEATING, with the boiler installed in 2024.
SETTING THE SCENE
The property is set back from the road and screened by mature high level hedging whilst offering two driveways to both side boundaries - with one offering a shingle driveway and tandem parking, and a further offering hard standing parking with access to the adjoining garage. Steps and a wrought iron gate take you to the main entrance door with gated access also leading to the rear garden.
THE GRAND TOUR
As you step inside, the hall entrance is finished with wood effect flooring for ease of maintenance along with built-in storage and access into the main living space and bedroom accommodation. Immediately to your left as you enter is the main sitting room, centred on a feature cast iron wood burner with an exposed brick surround and tiled hearth, with wood effect flooring underfoot. A window to front offers a bright and sunny outlook, with double doors open to the dining area featuring full height windows and French doors to the rear garden, whilst also being finished with wood effect flooring, and with the doors to the kitchen and adjacent study or bedroom. The study offers a versatile space with a range of fitted storage and desking including storage drawers and cupboards, with a further window facing to the rear garden. The kitchen has been modernised and offers a range of units including integrated cooking appliances and an insert electric ceramic hob and built-in eye level electric double oven, with space for general white goods and integrated dishwasher. A door takes you back into the hall entrance along with a further door to the adjacent utility room which offers a matching range of work surfaces and storage, including space for laundry appliances. With a window and door to the rear garden, a door leads to a useful WC with tiled splash backs.
From the hall entrance the three bedrooms lead off - all of which are finished with wood effect flooring, with the rear facing bedroom including a range of built-in wardrobes and storage. The front facing bedroom offers a vanity storage unit and further wardrobe storage, with a window facing to front. Completing the property is the family bathroom with a three piece suite and shower over the bath, tiled splash-backs and tiled flooring.
FIND US
Postcode : NR14 6TA
What3Words : ///basis.inflating.crumple
VIRTUAL TOUR
View our virtual tour for a full 360 degree of the interior of the property.
THE GREAT OUTDOORS
The rear garden has been landscaped and enjoys a private non-overlooked aspect with a central lawn and raised timber decked seating area - all enclosed with brick walling and timber panel fencing. A further covered seating area can be found to the right hand side with a useful timber built storage shed or workshop, with a door also taking you to the tandem garage. The garage offers an up and over door to front, window and door to side, floor standing oil fired central heating boiler, power and lighting.
Key Information
Utility Supply
-
ElectricNational Grid
-
WaterDirect Main Waters
-
HeatingWood Burner, Oil Only, Lpg Only
- Broadband Ask agent
- Mobile good
-
SewerageStandard
Rights and Restrictions
-
Private rights of wayAsk agent
-
Public rights of wayAsk agent
-
Listed propertyAsk agent
-
RestrictionsAsk agent
Risks
-
Flooded in last 5 yearsAsk agent
-
Flood defensesAsk agent
-
Source of floodAsk agent
Other
-
ParkingAsk agent
-
Construction materialsAsk agent
-
Is a mining area?No
-
Has planning permission?No
Location
Floorplan
-

Click the floorplan to enlarge
Virtual Tour
Similar Properties
For Sale
Stoke Road, Poringland, Norwich
Guide Price £365,000
- 3
- 1
- 1
Sold STC
Poringland Road, Stoke Holy Cross, Norwich
In Excess of £365,000
- 3
- 2
- 3
For Sale
Surrey Street, City Centre
In Excess of £365,000
- 2
- 2
- 2