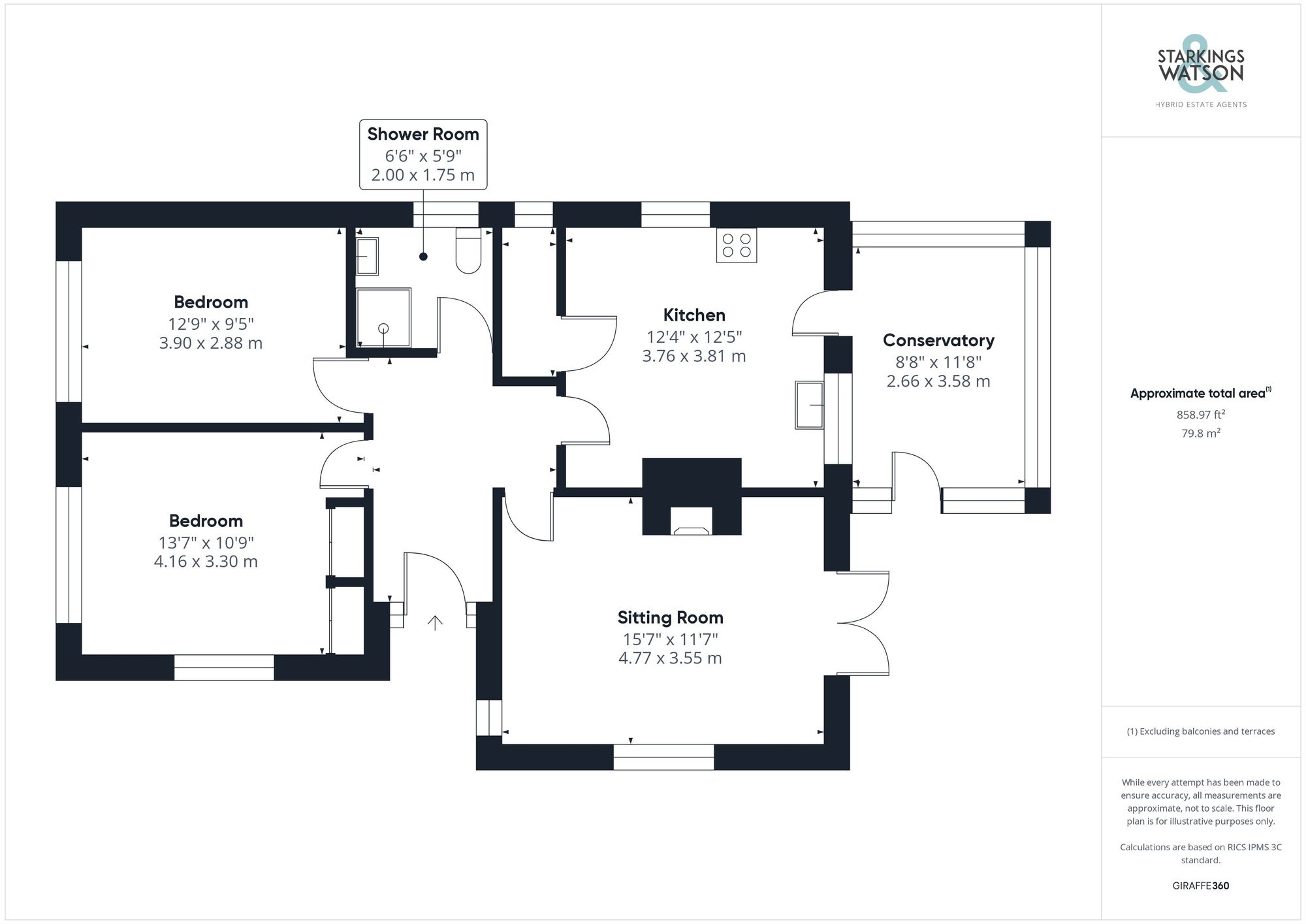For Sale
Marshall Close, Costessey, Norwich
Guide Price
£300,000
Freehold
FEATURES
- Detached Bungalow
- No Chain
- 15' Triple Aspect Sitting Room
- Two Double Bedrooms
- Kitchen With Integrated Appliances & Pantry
- Conservatory Onto Courtyard Garden
- Generous Corner Plot Garden
- Ample Off Road Parking
Call our Centralised Hub & Head Office office: 01603 336116
- Bungalow
- Bedrooms: 2
- Bathrooms: 1
- Reception Rooms: 1
Description
IN SUMMARY
NO CHAIN. This DETACHED BUNGALOW occupies an attractive CORNER PLOT enclosed with newly fitted timber fencing around the manicured LAWN GARDEN, with colourful planted borders, mature shrubs and hedges. Internally the property offers TWO DOUBLE BEDROOMS, the larger with BUILT-IN WARDROBES and both having use of the SHOWER ROOM. The right hand side of the property opens to a TRIPLE ASPECT SITTING ROOM and KITCHEN/BREAKFAST ROOM with INTEGRATED APPLIANCES and pantry storage cupboard housing the gas fired CENTRAL HEATING boiler. Beyond the kitchen is the uPVC double glazed CONSERVATORY opening into a private courtyard area. The property offers ample OFF ROAD PARKING on the shingle driveway with potential to create more if required.
SETTING THE SCENE
The property...
IN SUMMARY
NO CHAIN. This DETACHED BUNGALOW occupies an attractive CORNER PLOT enclosed with newly fitted timber fencing around the manicured LAWN GARDEN, with colourful planted borders, mature shrubs and hedges. Internally the property offers TWO DOUBLE BEDROOMS, the larger with BUILT-IN WARDROBES and both having use of the SHOWER ROOM. The right hand side of the property opens to a TRIPLE ASPECT SITTING ROOM and KITCHEN/BREAKFAST ROOM with INTEGRATED APPLIANCES and pantry storage cupboard housing the gas fired CENTRAL HEATING boiler. Beyond the kitchen is the uPVC double glazed CONSERVATORY opening into a private courtyard area. The property offers ample OFF ROAD PARKING on the shingle driveway with potential to create more if required.
SETTING THE SCENE
The property is occupied on a private road and occupies an attractive corner plot. Turning in beyond the brick wall with timber fencing, you will find yourself on a large single driveway suitable for parking of multiple vehicles where the front door can be found to the middle of the property and separate access directly into the rear courtyard to your right.
THE GRAND TOUR
Once inside, you are first met with a generously sized central lobby with wood flooring underfoot and radiator mounted on the wall. This space grants access to all living and sleeping accommodations within the property. The two double bedrooms initially come to the left hand side with the larger being the first door occupying a dual facing aspect allowing the room to bask in natural light with carpeted flooring and built in storage wardrobes. The second bedroom sits next door, again with views into the rear garden and radiator below the double glazed window. This space would easily accommodate a double bed and additional storage solutions. Directly ahead of the front door is the fully tiled shower room housing a corner shower unit, frosted glass window and low level radiator. Turning to your right you will find yourself in the sitting room, a triple aspect space with uPVC French double glazed doors into the rear garden patio. This space has a large carpeted flooring conducive to a choice of layouts of soft furnishings by potential owners with two radiators mounted on the wall and attractive fireplace with wooden mantle and tiled hearth. The kitchen has been tastefully modernized to offer a mixture of wall and base mounted storage units set around squared edge work surfaces which give way to integrated appliances including an oven and hob whilst leaving space and plumbing for a dishwasher and freestanding fridge/freezer. Within the kitchen there is a useful pantry style storage cupboard whilst a rear door takes you into the rear conservatory, fully double glazed above and to the sides, creating a versatile additional living area with access into the rear courtyard.
FIND US
Postcode : NR5 0ED
What3Words : ///nuns.early.sparks
VIRTUAL TOUR
View our virtual tour for a full 360 degree of the interior of the property.
AGENTS NOTE
- Part Exchange Available – Subject to T&Cs.
- Legal Fees Paid – Subject to T&Cs (applicable only if using a solicitor from our panel and if the buyer is chain-free).
- £1000 Voucher Towards White Goods – Subject to T&Cs (available with a reasonable offer).
- No Onward Chain – Buy this property by March 31st and save on Stamp Duty.
THE GREAT OUTDOORS
The main garden space is generous in size wrapping around the property from the front to the side due to its corner positioning. The main space is lawn with mature and colourful shrubs and borders to the sides and running around the side of the home. Also within the garden is a timber built summer house whilst off from the sitting room and conservatory is a small paved courtyard space ideal for drying laundry or a quieter spot to sit and have your morning coffee.
Key Information
Utility Supply
-
ElectricAsk agent
-
WaterAsk agent
-
HeatingGas Central
- Broadband Ask agent
- Mobile Ask agent
-
SewerageStandard
Rights and Restrictions
-
Private rights of wayAsk agent
-
Public rights of wayAsk agent
-
Listed propertyAsk agent
-
RestrictionsAsk agent
Risks
-
Flooded in last 5 yearsAsk agent
-
Flood defensesAsk agent
-
Source of floodAsk agent
Other
-
ParkingAsk agent
-
Construction materialsAsk agent
-
Is a mining area?No
-
Has planning permission?No
Location
Floorplan
-

Click the floorplan to enlarge
Virtual Tour
Similar Properties
For Sale
Martineau Lane, Norwich
In Excess of £340,000
- 3
- 1
- 1
Sold STC
Lord Nelson Drive, Costessey, NR5
Guide Price £340,000
- 5
- 3
- 2
For Sale
Metcalf Road, Rackheath, Norwich
Guide Price £340,000
- 4
- 2
- 1