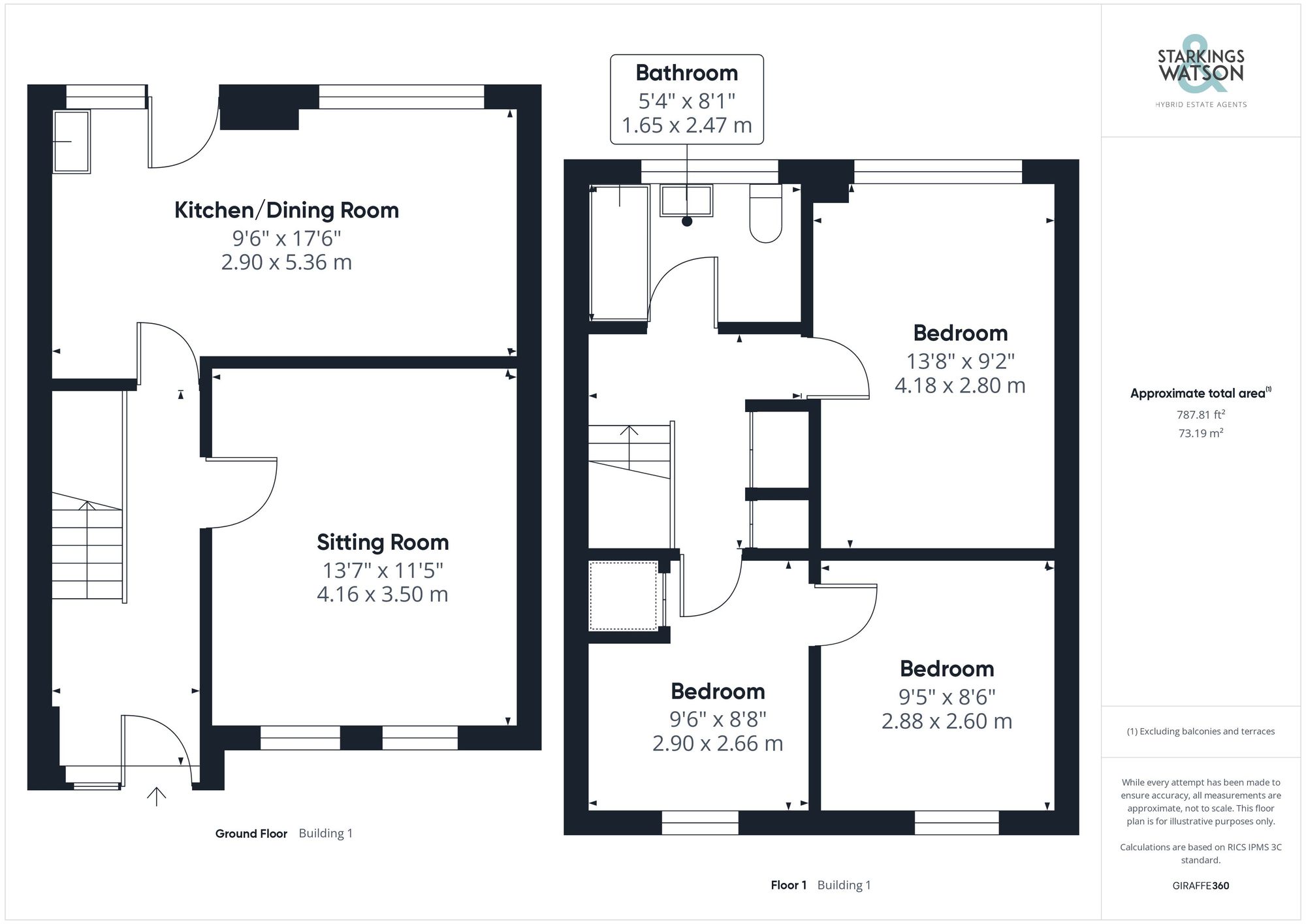To Let
Kingfisher Close, Bradwell, Great Yarmouth
£950 pcm
Freehold
FEATURES
- Tucked Away Residential Location
- Mid-Terrace Home
- Hall Entrance with Storage
- Kitchen/Breakfast Room
- Three Bedrooms
- Family Bathroom with Shower
- Enclosed Lawned Garden
- Residents Parking
Call our Centralised Hub & Head Office office: 01603 336116
- House
- Bedrooms: 3
- Bathrooms: 1
- Reception Rooms: 1
Description
IN SUMMARY
Tucked away this MID-TERRACE HOME enjoys a popular RESIDENTIAL LOCATION with residents parking, ENCLOSED GARDEN and a brick built shed. The accommodation is finished with uPVC double glazing and electric heating, whilst comprising a HALL ENTRANCE with storage, front facing SITTING ROOM and open plan KITCHEN/BREAKFAST ROOM to the rear- complete with ample storage and room for a table. Upstairs, further STORAGE can be found on the landing, with the family bathroom incorporating a SHOWER over the bath, and THREE BEDROOMS - two of which interlink.
SETTING THE SCENE
The property is approached by a pedestrian footpath leading to the terrace row, with a front brick wall and wrought iron gate providing a shared access to the lawned...
IN SUMMARY
Tucked away this MID-TERRACE HOME enjoys a popular RESIDENTIAL LOCATION with residents parking, ENCLOSED GARDEN and a brick built shed. The accommodation is finished with uPVC double glazing and electric heating, whilst comprising a HALL ENTRANCE with storage, front facing SITTING ROOM and open plan KITCHEN/BREAKFAST ROOM to the rear- complete with ample storage and room for a table. Upstairs, further STORAGE can be found on the landing, with the family bathroom incorporating a SHOWER over the bath, and THREE BEDROOMS - two of which interlink.
SETTING THE SCENE
The property is approached by a pedestrian footpath leading to the terrace row, with a front brick wall and wrought iron gate providing a shared access to the lawned front garden.
THE GRAND TOUR
Stepping inside, the hall entrance is finished with wood effect flooring and stairs rising to the first floor landing. The built in storage cupboard and door take you to the kitchen and main living space. The sitting room enjoys front facing views via two uPVC double glazed windows, with fitted carpet underfoot and a wall mounted electric heater. The kitchen/dining room runs across the rear of the property with a range of wall and base level units, including space for general white goods and electric cooker, with tiled splashbacks and flooring, electric heater and door to rear garden.
Heading upstairs, the carpeted landing offers a built-in airing cupboard and storage. Two bedrooms lead off the landing, with the third interconnecting via the second. The main bedroom sits to the rear of the property, with fitted carpet underfoot and uPVC double glazed windows, whilst the smallest bedroom includes a built-in storage cupboard. The family bathroom completes the property with a white three piece suite, storage under the hand wash basin, shower over the bath and tiled splashbacks.
FIND US
Postcode: NR31 8PG
What3Words : ///expect.polishing.mindset
VIRTUAL TOUR
View our virtual tour for a full 360 degree of the interior of the property.
THE GREAT OUTDOORS
The rear garden is fully enclosed with timber panelled fencing enclosing the space, whilst being laid to lawn. A brick built storage shed sits to one side, with a rear access gate.
Key Information
Utility Supply
-
ElectricNational Grid
-
WaterDirect Main Waters
-
HeatingOther
- Broadband Ask agent
- Mobile Ask agent
-
SewerageStandard
Rights and Restrictions
-
Private rights of wayAsk agent
-
Public rights of wayAsk agent
-
Listed propertyAsk agent
-
RestrictionsAsk agent
Risks
-
Flooded in last 5 yearsAsk agent
-
Flood defensesAsk agent
-
Source of floodAsk agent
Other
-
ParkingAsk agent
-
Construction materialsAsk agent
-
Is a mining area?No
-
Has planning permission?No
Location
Floorplan
-

Click the floorplan to enlarge