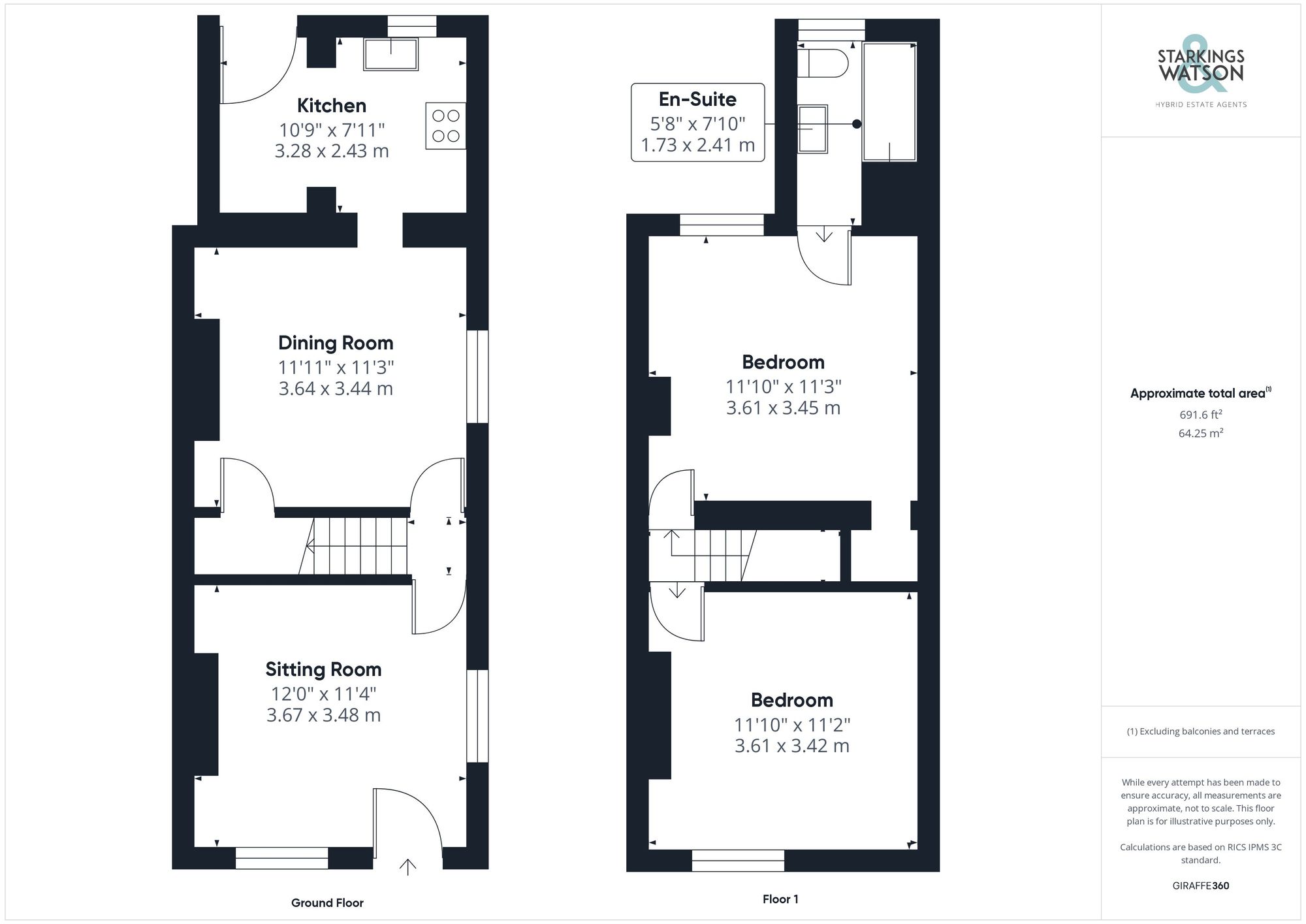To Let
Harford Street, Norwich
£1,050 pcm
Freehold
FEATURES
- Popular Location Close to City Centre
- End-Terrace Home
- Two Reception Rooms
- Kitchen with Space for Appliances
- Gas Fired Central Heating Boiler
- Two Double Bedrooms
- Family Bathroom with Shower
- Bi-sected Garden
Call our Centralised Hub & Head Office office: 01603 336116
- House
- Bedrooms: 2
- Bathrooms: 1
- Reception Rooms: 2
Description
IN SUMMARY
Close to the CITY CENTRE, this end-terrace home enjoys a TRADITIONAL INTERIOR with STRIPPED WOOD FLOORING to the main living spaces, and a BI-SECTED REAR GARDEN. Finished with uPVC DOUBLE GLAZING and gas fired CENTRAL HEATING, the accommodation comprises TWO RECEPTION ROOMS with STORAGE and a FITTED KITCHEN with space for appliances. Upstairs, TWO DOUBLE BEDROOMS lead off the landing - both with storage, whilst the FAMILY BATHROOM also doubles as an EN SUITE, including a SHOWER over the bath.
SETTING THE SCENE
Approached via a low level brick walled front boundary with wrought iron gates and railings, a hard standing footpath leads to the main entrance door, with a side access leading to the rear...
IN SUMMARY
Close to the CITY CENTRE, this end-terrace home enjoys a TRADITIONAL INTERIOR with STRIPPED WOOD FLOORING to the main living spaces, and a BI-SECTED REAR GARDEN. Finished with uPVC DOUBLE GLAZING and gas fired CENTRAL HEATING, the accommodation comprises TWO RECEPTION ROOMS with STORAGE and a FITTED KITCHEN with space for appliances. Upstairs, TWO DOUBLE BEDROOMS lead off the landing - both with storage, whilst the FAMILY BATHROOM also doubles as an EN SUITE, including a SHOWER over the bath.
SETTING THE SCENE
Approached via a low level brick walled front boundary with wrought iron gates and railings, a hard standing footpath leads to the main entrance door, with a side access leading to the rear garden.
THE GRAND TOUR
Stepping inside, the sitting room is finished with a feature fireplace and stripped flooring, with recessed shelving and a uPVC window to front. The inner hallway offers stairs to the first floor landing and a door into the adjacent dining room, complete with stripped wood flooring, built-in storage shelving and a useful understairs storage cupboard. The kitchen sits to the rear of the property offering a range of wall and base level units, with an inset gas hob and electric oven, including space for general white goods, tiled splash-backs and flooring. The wall mounted gas fired central heating boiler is tucked away to one side, whilst the door leads out to the rear garden.
Heading upstairs, two double bedrooms lead off the landing with the front facing bedroom including a built-in storage area with wood effect flooring, and the rear bedroom offering matching flooring and built-in over stairs storage. The family bathroom leads off the rear bedroom with a white three piece suite including aqua board splashbacks and tiled splashbacks, built-in storage and a shower over the bath.
FIND US
Postcode : NR1 3AY
What3Words : ///will.tummy.potato
VIRTUAL TOUR
View our virtual tour for a full 360 degree of the interior of the property.
THE GREAT OUTDOORS
The garden offers a bisected space which is laid to patio and shingle, with a range of mature planting and useful timber built storage shed. Access leads to the side of the property.
Key Information
Utility Supply
-
ElectricNational Grid
-
WaterDirect Main Waters
-
HeatingGas Central
- Broadband Ask agent
- Mobile Ask agent
-
SewerageStandard
Rights and Restrictions
-
Private rights of wayAsk agent
-
Public rights of wayAsk agent
-
Listed propertyAsk agent
-
RestrictionsAsk agent
Risks
-
Flooded in last 5 yearsAsk agent
-
Flood defensesAsk agent
-
Source of floodAsk agent
Other
-
ParkingAsk agent
-
Construction materialsAsk agent
-
Is a mining area?No
-
Has planning permission?No
Location
Floorplan
-

Click the floorplan to enlarge
Virtual Tour
Similar Properties
To Let
Acle Road, Moulton St. Mary, Norwich
£1,150 pcm
- 3
- 1
- 1