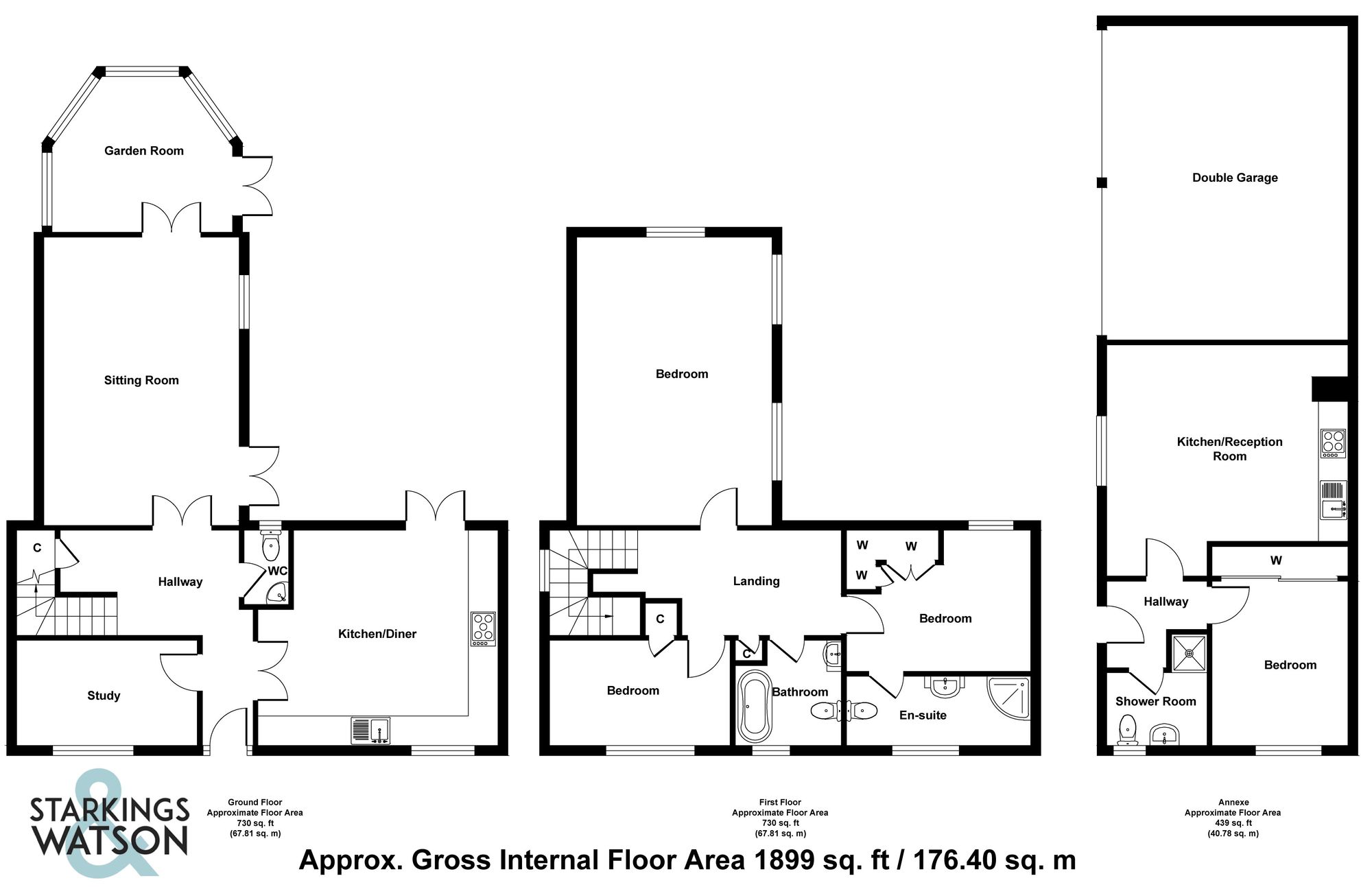For Sale
Yarmouth Road, Broome, Bungay
Guide Price
£525,000
Freehold
FEATURES
- Detached Family Home
- Three/Four Bedrooms
- Self Contained One Bedroom Annexe
- Two Well Fitted Bathrooms & Cloakroom
- Three/Four Receptions
- Ample Parking & Double Garage
- Generous & Private Rear Gardens
- Sought After Village Location
Call our Centralised Hub & Head Office office: 01603 336116
- House
- Bedrooms: 4
- Bathrooms: 3
- Reception Rooms: 5
Description
IN SUMMARY
Guide Price £525,000 - £550,000. This WELL PRESENTED FAMILY HOME occupying a GENEROUS PLOT within the village of BROOME, offers comfortable accommodation extending to approximately 1900 Sq ft (stms) - including a well fitted SELF CONTAINED ANNEXE, ideal for secondary accommodation, multi generational living or income generation. The property itself offers a welcoming entrance hallway with cloakroom, study/bedroom, well fitted kitchen/dining room, sitting room with doors onto the garden - opening into a garden room, completing the ground floor. On the first floor you will find THREE DOUBLE BEDROOMS - one of which benefits from an EN-SUITE SHOWER ROOM. There is also a family bathroom in addition. Externally the rear and side gardens offer a high degree...
IN SUMMARY
Guide Price £525,000 - £550,000. This WELL PRESENTED FAMILY HOME occupying a GENEROUS PLOT within the village of BROOME, offers comfortable accommodation extending to approximately 1900 Sq ft (stms) - including a well fitted SELF CONTAINED ANNEXE, ideal for secondary accommodation, multi generational living or income generation. The property itself offers a welcoming entrance hallway with cloakroom, study/bedroom, well fitted kitchen/dining room, sitting room with doors onto the garden - opening into a garden room, completing the ground floor. On the first floor you will find THREE DOUBLE BEDROOMS - one of which benefits from an EN-SUITE SHOWER ROOM. There is also a family bathroom in addition. Externally the rear and side gardens offer a high degree of privacy, with PRIVATE TERRACE PATIO and extensive lawns. To the front there is ample OFF ROAD PARKING and a DOUBLE GARAGE. The front also gives access to the SELF CONTAINED ANNEXE offering a bathroom, double bedroom and open plan KITCHEN/SITTING ROOM.
SETTING THE SCENE
Approached via Yarmouth Road you will find hard standing driveway with ample off road parking, front lawn, planted borders with mature shrubs, access to double garage and the self contained annexe. There is also gated side access and pathway leading to main entrance door to the front.
FIND US
Postcode : NR35 2NZ
What3Words : ///skillet.flagging.spruced
VIRTUAL TOUR
View our virtual tour for a full 360 degree of the interior of the property.
AGENTS NOTE
Buyers are advised the property has private drainage in the form of a Klargester and oil fired central heating. The house and the annexe are separately rated for council tax, but form part of the same title.
THE GREAT OUTDOORS
Accessed via doors in the kitchen onto a private paved terrace ideal for outside dining, there are various planted borders, shrubs and mature hedging with pathway leading round the rear of the property to where you will find the main expanse of garden. The remainder of the garden is mainly laid to lawn with mature planting and hedging giving a high degree of privacy. There is a useful timber shed as well as side access on both sides leading to the front. The garden is fully enclosed with hedging, walls and fencing.
Key Information
Utility Supply
-
ElectricAsk agent
-
WaterAsk agent
-
HeatingOil Only
- Broadband Ask agent
- Mobile Ask agent
-
SewerageSeptic Tank
Rights and Restrictions
-
Private rights of wayAsk agent
-
Public rights of wayAsk agent
-
Listed propertyAsk agent
-
RestrictionsAsk agent
Risks
-
Flooded in last 5 yearsAsk agent
-
Flood defensesAsk agent
-
Source of floodAsk agent
Other
-
ParkingAsk agent
-
Construction materialsAsk agent
-
Is a mining area?No
-
Has planning permission?No
Location
Floorplan
-

Click the floorplan to enlarge
Similar Properties
For Sale
Topcroft Street, Topcroft, Bungay
Guide Price £595,000
- 3
- 2
- 2
Sold STC
Bungay Road, Redenhall, Harleston
Guide Price £580,000
- 4
- 2
- 2
For Sale
Yarmouth Road, Broome, Bungay
Guide Price £575,000
- 4
- 2
- 3