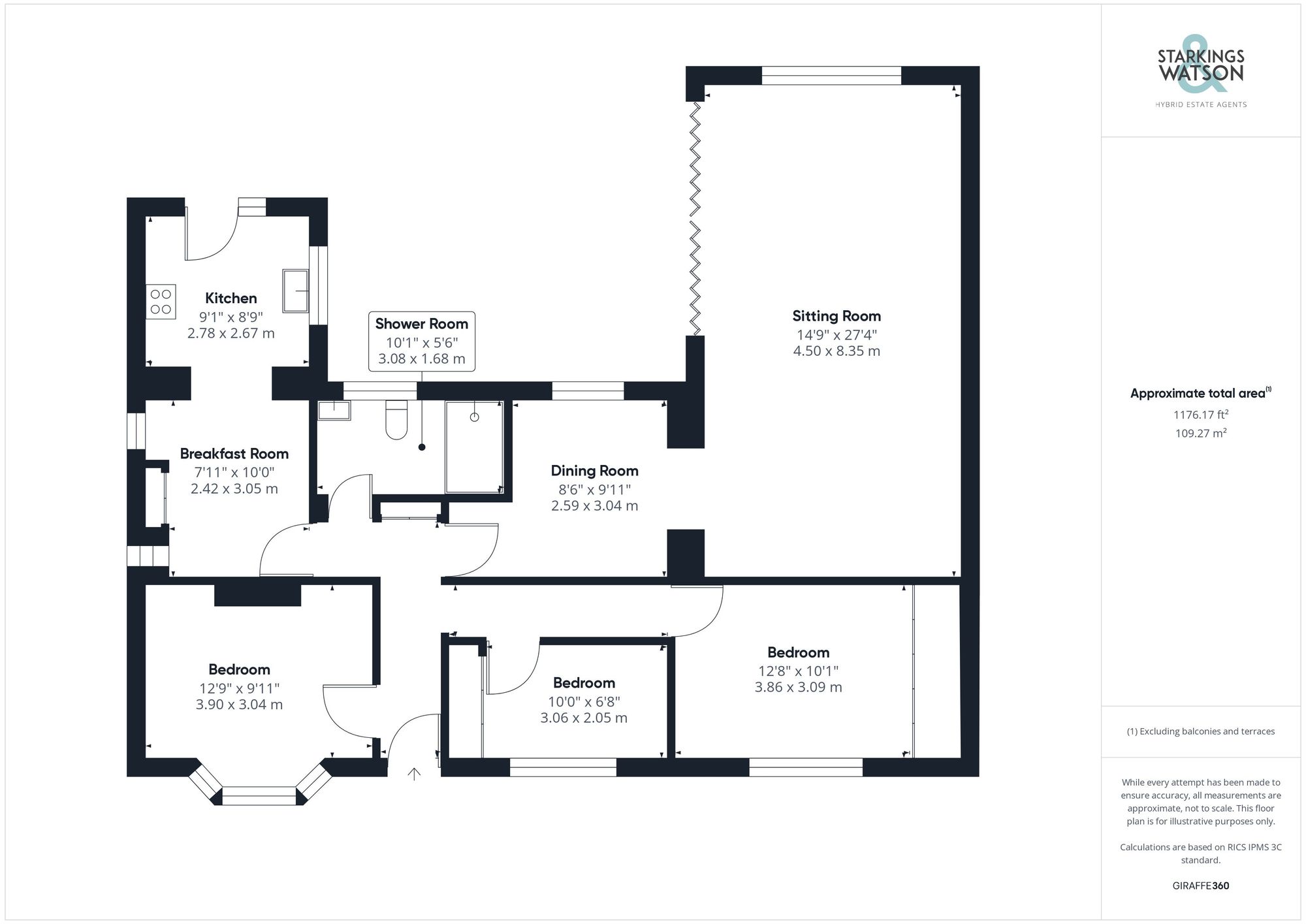For Sale
Hawthorn Road, Costessey, Norwich
Guide Price
£425,000
Freehold
FEATURES
- Over 1170 Sq. ft (stms)
- Detached Bungalow
- Elevated Position with Complete Privacy
- Entertainers Dream!
- 27' Sitting Room & Separate Dining Room
- Kitchen/Breakfast Room
- Shower Room
Call our Centralised Hub & Head Office office: 01603 336116
- Bungalow
- Bedrooms: 3
- Bathrooms: 1
- Reception Rooms: 2
Description
IN SUMMARY
Guide Price £425,000-£450,000. Boasting NON-OVERLOOKED GARDENS, this 1170+ Sq. ft (stms) DETACHED BUNGALOW is an ENTERTAINERS DREAM. Centred on the LARGE LIVING SPACE, the main SITTING ROOM extends to over 27', with a LARGE ROOF LANTERN above and stretch of BI-FOLDING DOORS which lead to the COURTYARD SEATING AREA and LAWNED GARDENS beyond. A separate DINING/SNUG AREA is open plan, with the KITCHEN/BREAKFAST ROOM also open plan and including space to DINE. THREE BEDROOMS sit to the front of the bungalow, two with BUILT-IN WARDROBES and one which is BAY FRONTED. The SHOWER ROOM serves the bedrooms, whilst being complete with a MODERN FINISH. The REAR GARDEN is a GREAT SIZE,...
IN SUMMARY
Guide Price £425,000-£450,000. Boasting NON-OVERLOOKED GARDENS, this 1170+ Sq. ft (stms) DETACHED BUNGALOW is an ENTERTAINERS DREAM. Centred on the LARGE LIVING SPACE, the main SITTING ROOM extends to over 27', with a LARGE ROOF LANTERN above and stretch of BI-FOLDING DOORS which lead to the COURTYARD SEATING AREA and LAWNED GARDENS beyond. A separate DINING/SNUG AREA is open plan, with the KITCHEN/BREAKFAST ROOM also open plan and including space to DINE. THREE BEDROOMS sit to the front of the bungalow, two with BUILT-IN WARDROBES and one which is BAY FRONTED. The SHOWER ROOM serves the bedrooms, whilst being complete with a MODERN FINISH. The REAR GARDEN is a GREAT SIZE, with the LARGE PATIO and central lawn. Enclosed for PRIVACY, a GARAGE and former dog run sit adjacent and OFFER POTENTIAL.
SETTING THE SCENE
Set back from the road behind a low level brick wall, this unassuming bungalow hides within an extended layout and contemporary feel. A large brick weave driveway offers ample parking and turning space, with access leading to the adjacent garage with an electric roller door to front.
THE GRAND TOUR
Stepping inside, the hall entrance offers wood effect flooring underfoot, and a built-in double storage cupboard with doors leading to the bedroom accommodation and living space. As you enter the property to your left, the second double bedroom can be found with a bay fronted window and fitted carpet. Opposite, the hallway leads to the third bedroom which comfortably houses a single bed with a built-in wardrobe and sliding doors, with the main bedroom located to the end of the hall with fitted carpet underfoot, window to front and full width wardrobes with sliding doors. At the end of the entrance, a re-fitted contemporary shower room can be found, with a large walk-in shower cubicle and Aqua board splash-backs, a range of built-in storage under the sink unit and a heated towel rail. The kitchen/breakfast room includes an open plan dining space, with a range of base level units, tile effect flooring underfoot, integrated cooking appliances including an electric ceramic hob and built-in electric double oven, with space for general white goods along with an integrated dishwasher. A door leads out into the rear garden creating the ideal entertaining space. The main living area consists of two rooms which are both open plan including space for a full dining area or snug, with the main sitting room under a large glazed roof lantern offering a stunning light and bright living space, with a wide set of bi-folding doors opening to the rear patio. With wood effect flooring underfoot, this spacious room offers complete versatility in its use, whilst enjoying garden views and a warm and inviting feel.
FIND US
Postcode : NR5 0LT
What3Words : ///marble.gums.hotel
VIRTUAL TOUR
View our virtual tour for a full 360 degree of the interior of the property.
THE GREAT OUTDOORS
Heading outside, due to the properties u-shaped design, a courtyard style patio has been gained on the raised area, with steps leading down to a central lawn - all enclosed with low level hedging and timber panel fencing. An enclosed brick wall and wrought iron fenced area can be found which was originally a dog run but could be a further patio area or children's play space, with gated access to front and access to the adjacent garage which offers extensive storage, power and lighting.
Key Information
Utility Supply
-
ElectricAsk agent
-
WaterDirect Main Waters
-
HeatingGas Central
- Broadband Ask agent
- Mobile good
-
SewerageStandard
Rights and Restrictions
-
Private rights of wayAsk agent
-
Public rights of wayAsk agent
-
Listed propertyAsk agent
-
RestrictionsAsk agent
Risks
-
Flooded in last 5 yearsAsk agent
-
Flood defensesAsk agent
-
Source of floodAsk agent
Other
-
ParkingAsk agent
-
Construction materialsAsk agent
-
Is a mining area?No
-
Has planning permission?No
Location
Floorplan
-

Click the floorplan to enlarge
Virtual Tour
Similar Properties
Sold STC
Lingwood Lane, North Burlingham, Norwich
Guide Price £485,000
- 2
- 1
- 1
For Sale
Halvergate Road, Freethorpe, Norwich
Guide Price £475,000
- 4
- 2
- 3
Sold STC
The Loke, Strumpshaw, Norwich
Guide Price £475,000
- 3
- 3
- 4