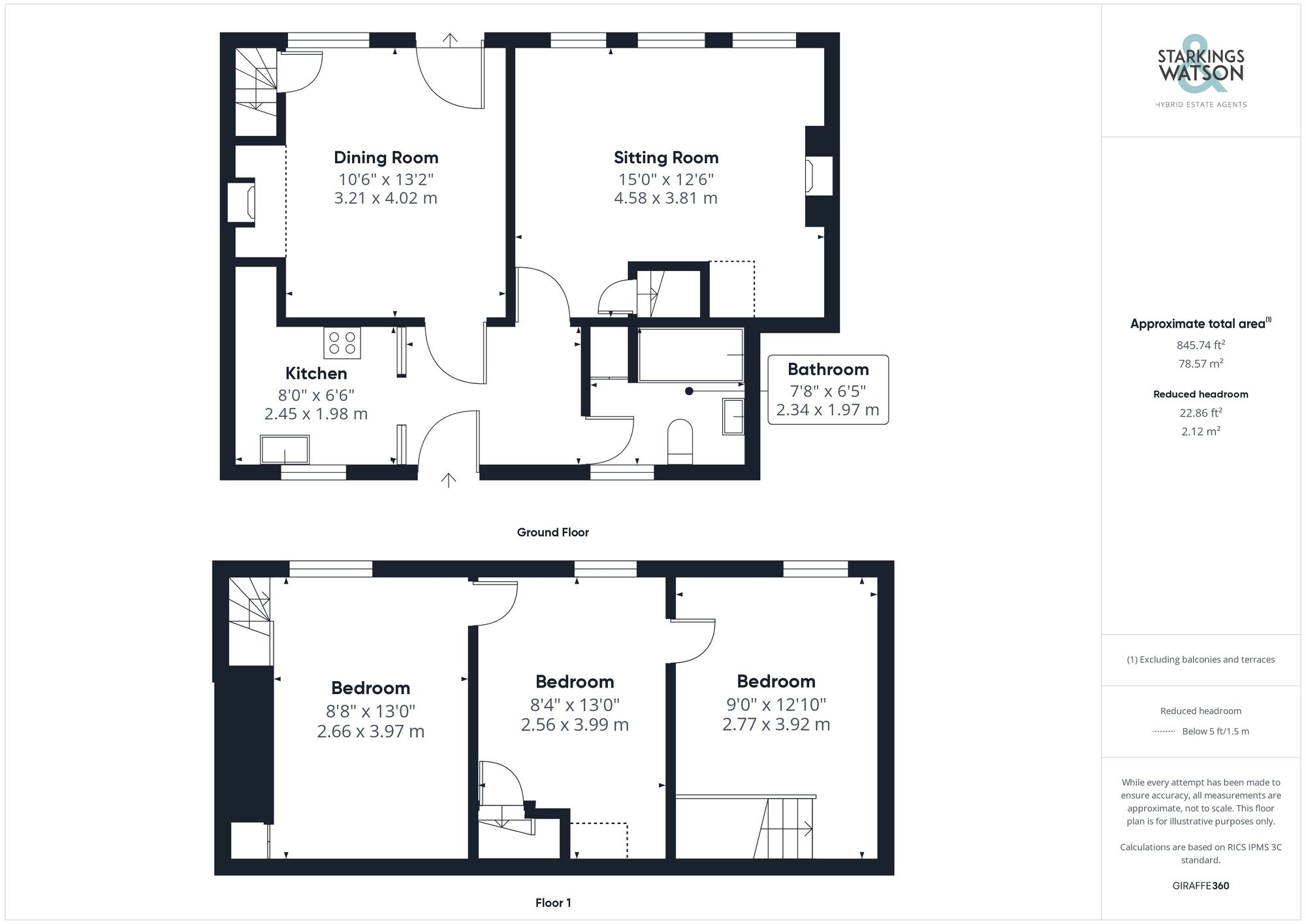For Sale
The Street, Haddiscoe, Norwich
Guide Price
£275,000
Freehold
FEATURES
- No Chain!
- Detached Cottage with Potential
- Approx. 845 Sq. ft (stms)
- 98ft Plot (stms)
- Two Reception Rooms
- Character Features & Open Fireplaces
- Up to Three Bedrooms
- Loft Storage with Stair Access
Call our Centralised Hub & Head Office office: 01603 336116
- Cottage
- Bedrooms: 3
- Bathrooms: 1
- Reception Rooms: 2
Description
IN SUMMARY
NO CHAIN. This DETACHED COTTAGE offers an attractive facade, with a 98ft (stms) PLOT and 845 Sq. ft (stms) of internal floor space, along with a LARGE LOFT SPACE. Requiring UPDATING and MODERNISATION, a range of CHARACTER FEATURES include FEATURE FIREPLACES and exposed TIMBER BEAMS. The accommodation comprises a SPACIOUS HALL ENTRANCE, fitted kitchen, 13’ DINING ROOM with a GRAND BRICK BUILT FIRE PALCE, 15’ sitting room with THREE WINDOWS for NATURAL LIGHT and the family bathroom. Upstairs, THREE BEDROOMS interlink, with access via TWO STAIRCASES. The middle bedroom includes STAIRS to the LOFT ROOM where there is further conversion potential (stp). To the outside, the GARDENS are laid to lawn, with various planting and an OPEN...
IN SUMMARY
NO CHAIN. This DETACHED COTTAGE offers an attractive facade, with a 98ft (stms) PLOT and 845 Sq. ft (stms) of internal floor space, along with a LARGE LOFT SPACE. Requiring UPDATING and MODERNISATION, a range of CHARACTER FEATURES include FEATURE FIREPLACES and exposed TIMBER BEAMS. The accommodation comprises a SPACIOUS HALL ENTRANCE, fitted kitchen, 13’ DINING ROOM with a GRAND BRICK BUILT FIRE PALCE, 15’ sitting room with THREE WINDOWS for NATURAL LIGHT and the family bathroom. Upstairs, THREE BEDROOMS interlink, with access via TWO STAIRCASES. The middle bedroom includes STAIRS to the LOFT ROOM where there is further conversion potential (stp). To the outside, the GARDENS are laid to lawn, with various planting and an OPEN DRIVEWAY.
SETTING THE SCENE
Siding onto the road, the property is approached via a timber five bar gate leading to a hard standing driveway, with an open aspect to the rear gardens and a door taking you to the main entrance.
THE GRAND TOUR
Heading inside, the hall entrance is finished with tiled effect flooring with doors taking you to the main living spaces, ground floor bathroom and kitchen. The kitchen enjoys borrowed light from the hall with a range of wall and base level units including space for general white goods and an electric cooker, with tiled splash-backs and a window facing to side. Huge potential exists to incorporate the adjacent dining room into the kitchen space, with the dining room currently enjoying a large feature fireplace of exposed brick with a pamment tiled hearth, also offering a light and bright space with a window and door to the side garden. A useful built in storage cupboard can be found under the stairs which are concealed to the far corner. A range of exposed timber beams can be enjoyed with a similar theme in the adjacent sitting room. The sitting room also offers a feature open fireplace with a brick surround and tiled half, with two windows facing to side and a further full height window in the middle. Fitted carpet runs underfoot with a second set of stairs concealed behind a timber latch and brace door. Completing the ground floor is the family bathroom with a three piece suite and built-in storage cupboard, with wood effect flooring underfoot.
Heading upstairs, the three bedrooms interlink with sets of stairs located at both ends of the property. Each room is a similar size and finished with fitted carpet to two, and stripped wood flooring to the last bedroom, with built-in storage. The middle bedroom also offers stairs which rise to the loft access which could incorporate potential for further development or useful accessible storage. The first floor is finished with uPVC double glazing and electric storage heating, with a range of exposed timber beams throughout.
FIND US
Postcode : NR14 6AA
What3Words : ///blows.give.thrashed
VIRTUAL TOUR
View our virtual tour for a full 360 degree of the interior of the property.
AGENTS NOTE
The property uses a private septic tank.
THE GREAT OUTDOORS
The gardens wrap around the property being mainly laid to lawn, with a wide variety of mature planting, shrubbery, hedging and trees. A former vegetable plot sits to the rear, with a timber built storage shed. The front gardens include box hedging and a timber gate to the road, which offers potential to create a further parking area subject to necessary planning consents.
Key Information
Utility Supply
-
ElectricNational Grid
-
WaterDirect Main Waters
-
HeatingWood Burner, Other
- Broadband Ask agent
- Mobile intermittent
-
SewerageSeptic Tank
Rights and Restrictions
-
Private rights of wayAsk agent
-
Public rights of wayAsk agent
-
Listed propertyAsk agent
-
RestrictionsAsk agent
Risks
-
Flooded in last 5 yearsAsk agent
-
Flood defensesAsk agent
-
Source of floodAsk agent
Other
-
ParkingAsk agent
-
Construction materialsAsk agent
-
Is a mining area?No
-
Has planning permission?No
Location
Floorplan
-

Click the floorplan to enlarge
Virtual Tour
Similar Properties
Sold STC
Beverley Road, Brundall, Norwich
Guide Price £315,000
- 4
- 1
- 1
Sold STC
St. Laurence Avenue, Brundall, Norwich
Guide Price £315,000
- 2
- 2
- 1
For Sale
Belmore Close, Thorpe St. Andrew
Guide Price £315,000
- 3
- 1
- 3