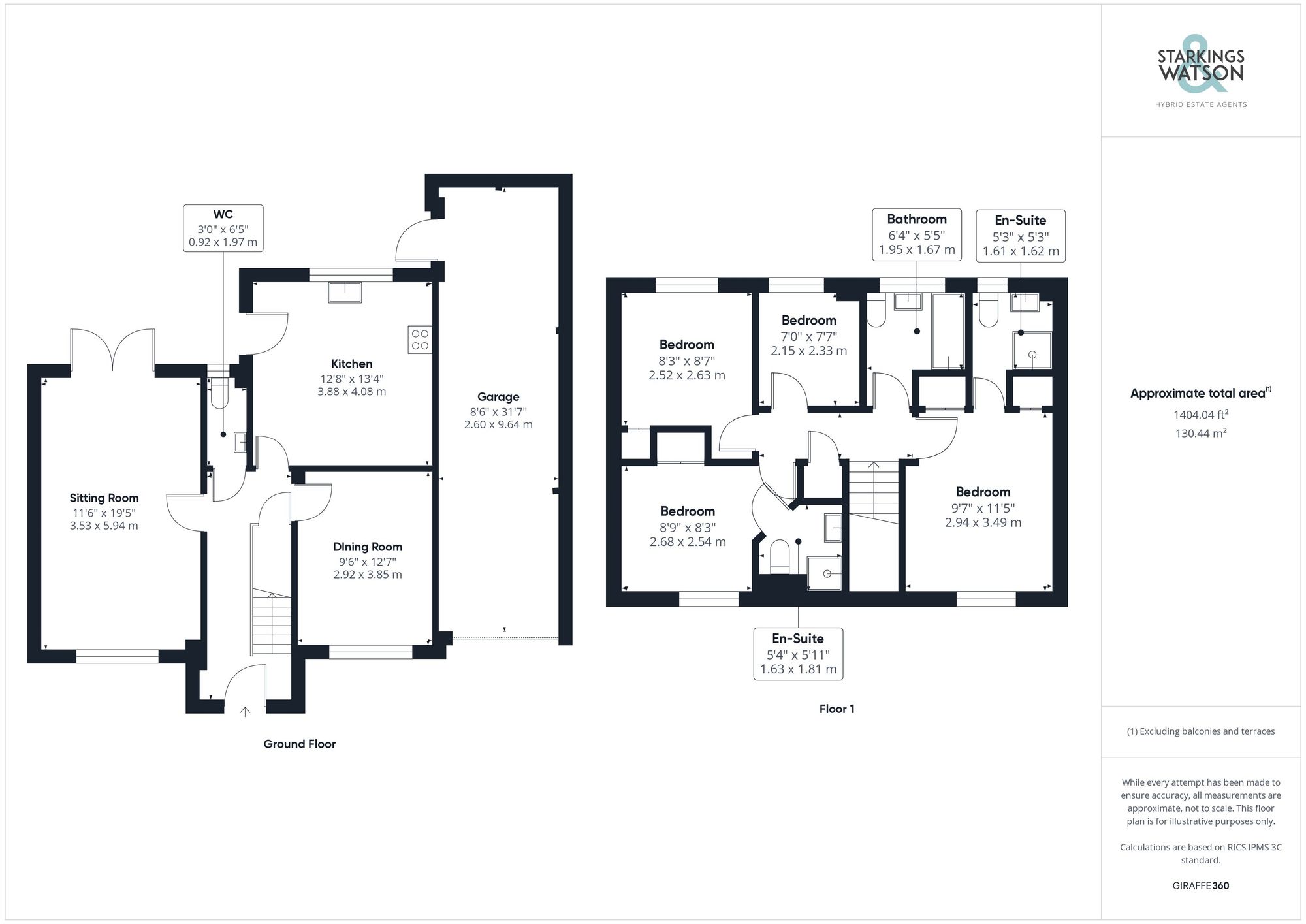For Sale
Alan Avenue, Newton Flotman, Norwich
Guide Price
£400,000
Freehold
FEATURES
- No Chain!
- 31' Attached Tandem Garage
- 19' Dual Aspect Sitting Room
- Modernised Kitchen with Central Island
- Views Over the Village Allotments
- Separate Dining Room/Study
- Four Bedrooms
- Family Bathroom & Two En Suites
Call our Centralised Hub & Head Office office: 01603 336116
- House
- Bedrooms: 4
- Bathrooms: 3
- Reception Rooms: 2
Description
IN SUMMARY
NO CHAIN. With over 1400 Sq. ft (stms) of accommodation, this DETACHED FAMILY HOME overlooks the village allotments, with an integral 31' TANDEM GARAGE, private gardens and DOUBLE DRIVEWAY. Enjoying a CUL-DE-SAC SETTING within a sought after residential area, there is easy access to the VILLAGE PRIMARY SCHOOL and A140 for access in and out of Norwich. Having been FULLY MODERNISED in recent years, the property is IMMACULATLEY PRESENTED and READY to MOVE IN. The accommodation offers WOOD FLOORING to most of the ground floor for ease of maintenance, including the hall entrance, DUAL ASPECT SITTING ROOM, W.C, dining room/study, and KITCHEN/BREAKFAST ROOM - complete with a CENTRAL ISLAND and space for a RANGE STYLE COOKER. Four...
IN SUMMARY
NO CHAIN. With over 1400 Sq. ft (stms) of accommodation, this DETACHED FAMILY HOME overlooks the village allotments, with an integral 31' TANDEM GARAGE, private gardens and DOUBLE DRIVEWAY. Enjoying a CUL-DE-SAC SETTING within a sought after residential area, there is easy access to the VILLAGE PRIMARY SCHOOL and A140 for access in and out of Norwich. Having been FULLY MODERNISED in recent years, the property is IMMACULATLEY PRESENTED and READY to MOVE IN. The accommodation offers WOOD FLOORING to most of the ground floor for ease of maintenance, including the hall entrance, DUAL ASPECT SITTING ROOM, W.C, dining room/study, and KITCHEN/BREAKFAST ROOM - complete with a CENTRAL ISLAND and space for a RANGE STYLE COOKER. Four bedrooms lead off the landing alongside the FAMILY BATHROOM, with two enjoying EN SUITE shower rooms.
SETTING THE SCENE
A low maintenance frontage of grass and slate bedding runs across the front of the property, with a footpath taking you to the front door and gated rear garden. Side by side parking is provided for two cars, which also leads to the tandem garage.
THE GRAND TOUR
The hall entrance offers an engineered wood flooring under foot, with stairs rising to the first floor, and storage built-in below. New oak wood doors enhance the overall look of the property, with a neutral decor which runs into the adjacent sitting room. Centred on a feature fire place, wood effect flooring runs under foot, with a dual aspect view via the front facing window and rear facing French doors. The ground floor W.C is fully modernised with a replacement sink, storage under the sink and fully tiled walls and flooring. The dining room sits opposite, with a window to front, wood flooring and a feature wall. Completing the ground floor, the kitchen/breakfast room offers an array of storage, along with a central island which forms a breakfast bar. There is space provided for a Range style cooker, and general white goods, whilst matching up-stands and tiled splash backs run around the work surfaces. The wall mounted gas fired central heating boiler is concealed within a cupboard, whilst a door takes you to the rear patio. Upstairs, all four bedrooms lead off the landing - each finished with fitted carpet and built-in wardrobes to the largest three bedrooms. The two rear facing bedrooms enjoy panoramic open views over the village allotments. The main bedroom has exclusive use of of a re-fitted en suite shower room, including aqua board splash backs and built-in storage. The second bedroom is also an en suite room with a shower cubicle and tiled splash backs, whilst the family bathroom has also been modernised to include attractive tiling, shower over the bath and storage.
FIND US
Postcode : NR15 1RF
What3Words : ///departure.newlywed.identity
VIRTUAL TOUR
View our virtual tour for a full 360 degree of the interior of the property.
THE GREAT OUTDOORS
Backing onto the village allotments, the property enjoys a private aspect, enclosed with timber panelled fencing. Laid to lawn, a patio stretches across the rear of the property, with various trees planted, and huge potential for further landscaping. Gated access leads to the front, whilst the garden also benefits from an outside tap and rear access into the garage.
Key Information
Utility Supply
-
ElectricNational Grid
-
WaterDirect Main Waters
-
HeatingGas Central
- Broadband Ask agent
- Mobile Ask agent
-
SewerageStandard
Rights and Restrictions
-
Private rights of wayAsk agent
-
Public rights of wayAsk agent
-
Listed propertyAsk agent
-
RestrictionsAsk agent
Risks
-
Flooded in last 5 yearsAsk agent
-
Flood defensesAsk agent
-
Source of floodAsk agent
Other
-
ParkingAsk agent
-
Construction materialsAsk agent
-
Is a mining area?No
-
Has planning permission?No
Location
Floorplan
-

Click the floorplan to enlarge
Virtual Tour
Similar Properties
Sold STC
Sneath Road, Aslacton, Norwich
Guide Price £460,000
- 4
- 1
- 2
For Sale
Earlham Green Lane, Norwich
Guide Price £450,000
- 3
- 1
- 3