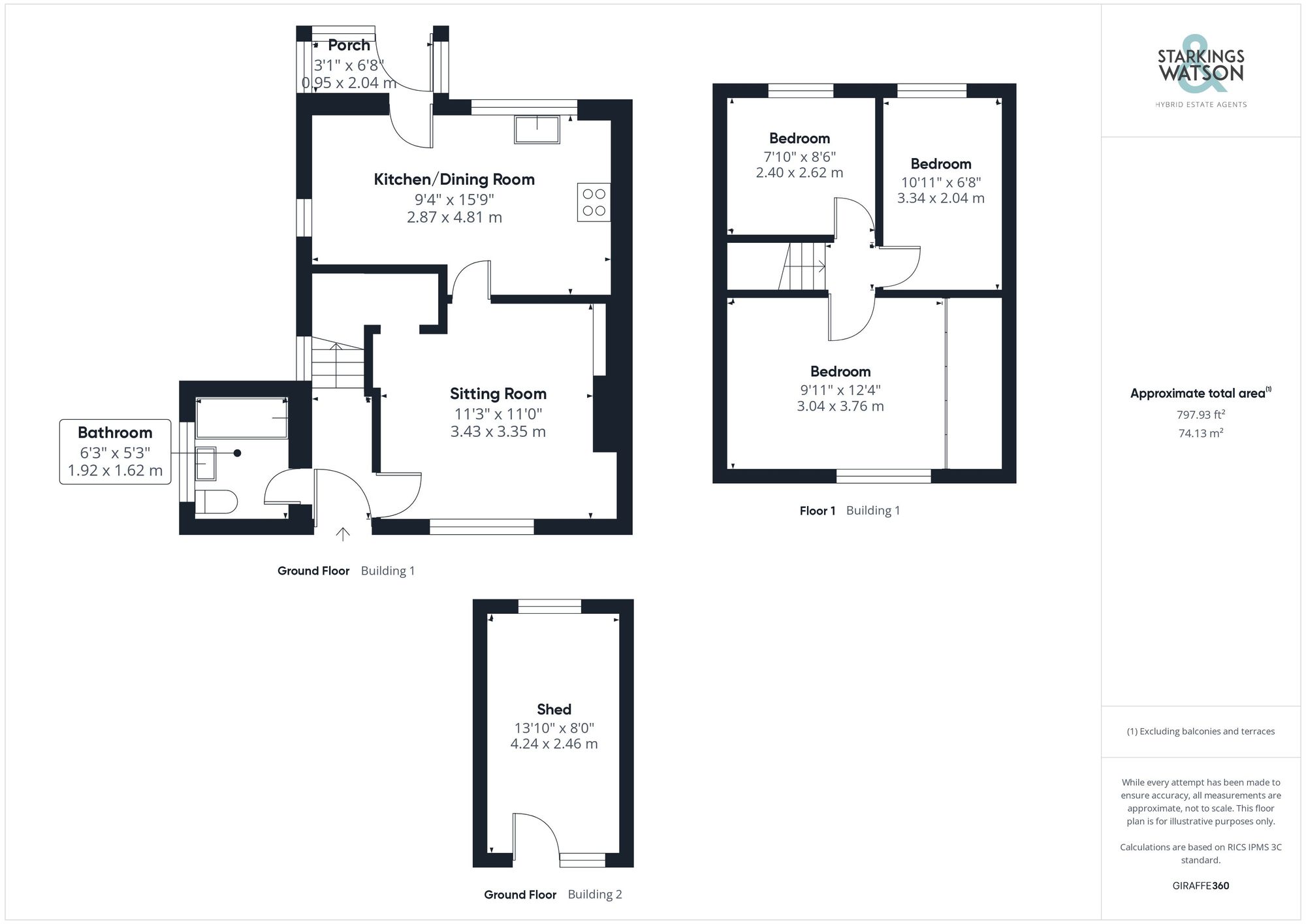Sold STC
Park Lane, Wymondham
Guide Price
£200,000
Freehold
FEATURES
- No Chain
- In Need Of Some Modernisation
- Opportunity To Extend (stp)
- Semi-Detached House
- Kitchen/Breakfast Room
- Three Bedrooms
- Private & Enclosed Rear Garden
- Ample Off Road Parking
Call our Wymondham office: 01953 438838
- House
- Bedrooms: 3
- Bathrooms: 1
- Reception Rooms: 1
Description
IN SUMMARY
NO CHAIN. This SEMI-DETACHED home is brimming with POTENTIAL whether that be internally or externally, where modernisation is required, making this an exciting prospect. The GOOD SIZED PLOT could easily accommodate a rear EXTENSION to make the living accommodation larger (stp), whilst still leaving a GENEROUS REAR GARDEN space and ample OFF ROAD PARKING to the front. Internally, the property currently boasts gas fired CENTRAL HEATING and uPVC DOUBLE GLAZED windows, with a recently updated ground floor BATHROOM. A sitting room can be found as you enter to your right, leading you towards the KTICHEN/BREAKFAST ROOM, with direct porch access to the rear garden and EXTERNAL STORAGE SHED. The first floor gives way to THREE BEDROOMS...
IN SUMMARY
NO CHAIN. This SEMI-DETACHED home is brimming with POTENTIAL whether that be internally or externally, where modernisation is required, making this an exciting prospect. The GOOD SIZED PLOT could easily accommodate a rear EXTENSION to make the living accommodation larger (stp), whilst still leaving a GENEROUS REAR GARDEN space and ample OFF ROAD PARKING to the front. Internally, the property currently boasts gas fired CENTRAL HEATING and uPVC DOUBLE GLAZED windows, with a recently updated ground floor BATHROOM. A sitting room can be found as you enter to your right, leading you towards the KTICHEN/BREAKFAST ROOM, with direct porch access to the rear garden and EXTERNAL STORAGE SHED. The first floor gives way to THREE BEDROOMS however this can be built upon with either a side or rear extension over time (stp) to make a well proportioned family home.
SETTING THE SCENE
The property is set back from the street with a large driveway to the front suitable for parking of multiple vehicles and a low level wall separating the front garden from the street. A small lawn frontage is bordered with planting beds to the front and rear with two small steps up to the front door with a tiled and pitched awning above.
THE GRAND TOUR
Once inside, the central lobby will allow you access to the first floor and into the sitting room to your right with the three piece bathroom suite tastefully decorated and located to your left with vanity storage, shower head mounted over the bath with glass screen and wall mounted towel rail. The sitting room to the right is generous in size with all carpeted flooring laid underfoot and radiator below the double glazed window overlooking the front garden. A handy storage cupboard is tucked in the corner working its way underneath the stairs whilst the property opens to the rear with the kitchen dining room on offer. A range of wall and base mounted storage units adorn the walls with tiled splashbacks and wooden effect work surfaces giving way to space for an electric oven with gas hob and extraction above. The adjacent side of the room leaves enough floor space for a breakfast or dining table set upon the wooden effect flooring with a side facing window and low level radiator. Exiting via the door kitchen, you will find yourself in a rear porch with plumbing making this an ideal utility space before stepping out into the rear garden patio. The first floor landing grants access to all three bedrooms on the first floor. The largest comes towards the front of the home the with distant field views towards the front featuring wall to wall built in storage wardrobes and radiator below the double glazed window. Two further bedrooms can be located to the rear of the property both with uPVC double glazed windows overlooking the rear garden and wall mounted radiators. Each room would make a good size single bedroom, nursery or study if desired.
FIND US
Postcode : NR18 9BE
What3Words : ///reheat.votes.rejoiced
VIRTUAL TOUR
View our virtual tour for a full 360 degree of the interior of the property.
THE GREAT OUTDOORS
Immediately as you exit via the rear porch you will find yourself on a flagstone patio with side access through a swinging gate towards the front of the home. An external brick storage shed can be found with a tiled and pitched roof ideal for additional external storage needs just beyond the property across the patio. The rest of the garden is predominantly laid to lawn with mature shrubs and hedges bordering the property on either side leading towards a separate garden at the very rear of the home. This generous space can be updated and used in many ways to suit the new owner's needs.
Key Information
Utility Supply
-
ElectricNational Grid
-
WaterDirect Main Waters
-
HeatingGas Central
- Broadband Ask agent
- Mobile good
-
SewerageStandard
Rights and Restrictions
-
Private rights of wayAsk agent
-
Public rights of wayAsk agent
-
Listed propertyAsk agent
-
RestrictionsAsk agent
Risks
-
Flooded in last 5 yearsAsk agent
-
Flood defensesAsk agent
-
Source of floodAsk agent
Other
-
ParkingAsk agent
-
Construction materialsAsk agent
-
Is a mining area?No
-
Has planning permission?No
Location
Floorplan
-

Click the floorplan to enlarge
Virtual Tour
Similar Properties
For Sale
Tipperary Avenue, Wymondham
Offers Over £175,000
- 2
- 2
- 1