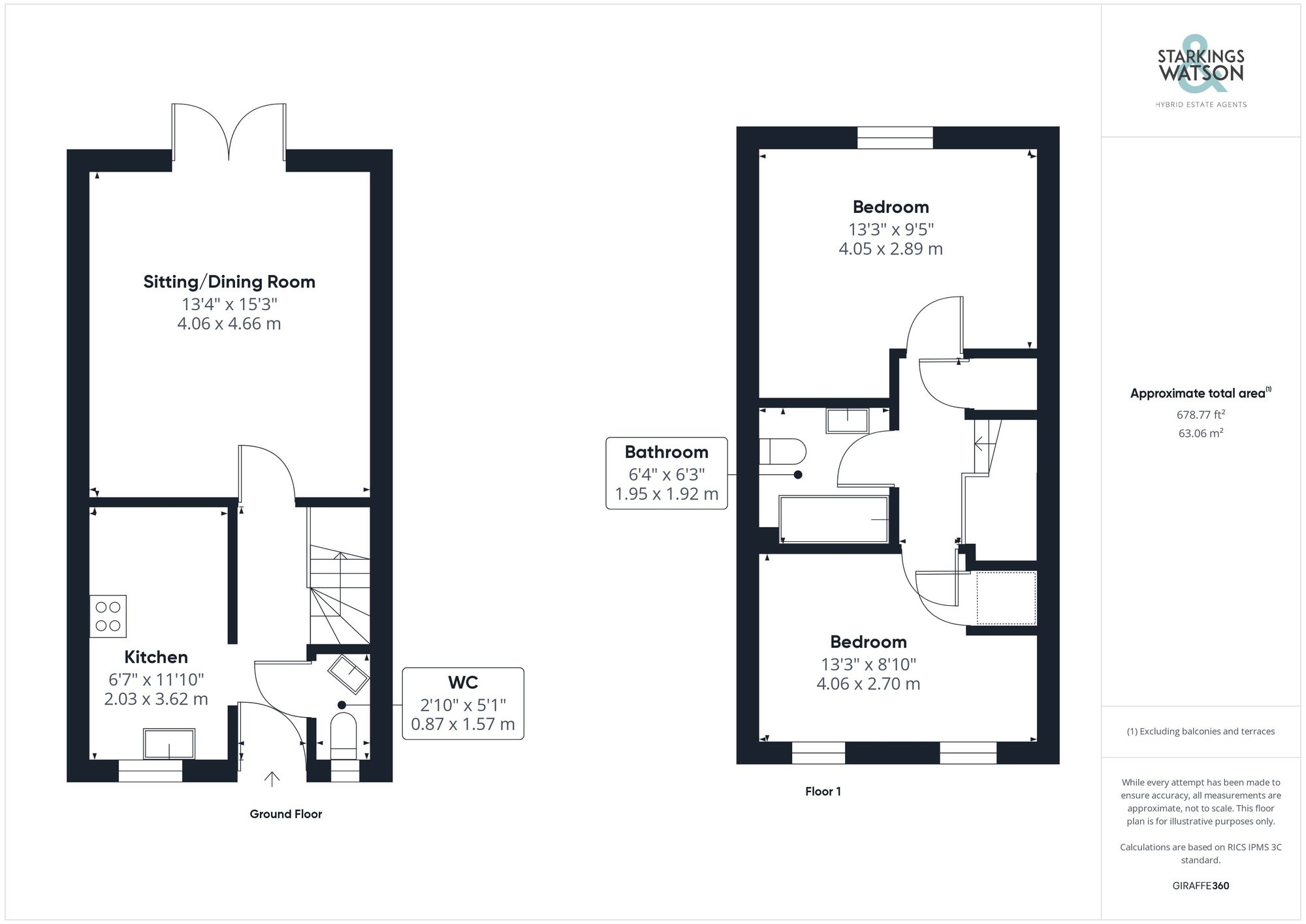Sold STC
Ensign Way, Diss
Guide Price
£210,000
Freehold
FEATURES
- Mid Terrace Home
- Upgraded & Well Presented Throughout
- Newly Fitted Kitchen
- Sitting Room Opening Onto The Rear Garden
- Two Double Bedrooms
- Family Bathroom & W/C
- Landscaped & Private Rear Garden
- Allocated Parking To The Front
- Ideal First Time Purchase
- Close Proximity For Train Station
Call our Diss office: 01379 450950
- House
- Bedrooms: 2
- Bathrooms: 1
- Reception Rooms: 1
Description
IN SUMMARY
Nestled within a tucked away location, this delightful, UPGRADED MID TERRACE HOUSE is the epitome of contemporary living. Boasting TWO GENEROUS BEDROOMS, this mid-terrace home has been lovingly upgraded and well maintained meaning any new owner will be purchasing a ‘TURN KEY’ property. The property greets you with a NEWLY FITTED MODERN KITCHEN, leading seamlessly to a sitting room that opens onto the landscaped and private rear garden — providing a tranquil retreat for relaxation or entertaining guests. On the first floor there are TWO DOUBLE BEDROOMS which offer ample space, while a well-appointed family bathroom with bath and rainfall shower over can also be found. Furthermore, allocated parking to the front adds to the property's appeal,...
IN SUMMARY
Nestled within a tucked away location, this delightful, UPGRADED MID TERRACE HOUSE is the epitome of contemporary living. Boasting TWO GENEROUS BEDROOMS, this mid-terrace home has been lovingly upgraded and well maintained meaning any new owner will be purchasing a ‘TURN KEY’ property. The property greets you with a NEWLY FITTED MODERN KITCHEN, leading seamlessly to a sitting room that opens onto the landscaped and private rear garden — providing a tranquil retreat for relaxation or entertaining guests. On the first floor there are TWO DOUBLE BEDROOMS which offer ample space, while a well-appointed family bathroom with bath and rainfall shower over can also be found. Furthermore, allocated parking to the front adds to the property's appeal, making it an IDEAL FIRST TIME PURCHASE for those seeking a convenient and stylish abode. Situated in close proximity to the TRAIN STATION, this home offers excellent transport links for commuters and provides easy access to local amenities, enhancing its desirability for prospective buyers.
SETTING THE SCENE
Approached towards the very end of Ensign Way within a tucked away position you will find allocated parking to the front for one vehicle with a pathway leading to the main entrance door to the front which is partially covered.
THE GRAND TOUR
Entering via the main entrance door to the front you will find stairs leading to the first floor landing as well as understairs cupboard and the W/C. To the left of the hallway is the newly fitted modern handle-less kitchen with solid worktops over. The kitchen offers a range of wall and base level units as well as integrated electric oven and gas hob with extractor over. There is space for fridge/freezer and washing machine. The sitting room to the rear features a wood effect laminate flooring as well as double doors onto the rear garden. Heading up to the first floor landing there is a storage cupboard as well as loft hatch access. To the front there is a double bedroom with built in storage cupboard. The family bathroom off the landing has also been recently upgraded featuring a three piece suite with w/c and hand wash basin with bath and rainfall shower over. To the rear is the main bedroom overlooking the garden which offers plenty of space for a large bed and wardrobes.
FIND US
Postcode : IP22 4GP
What3Words : ///fidgeting.ports.directive
VIRTUAL TOUR
View our virtual tour for a full 360 degree of the interior of the property.
THE GREAT OUTDOORS
The private and enclosed rear garden offers a well appointed space with paved patio and pathway as well as artificial lawn and planting borders. You will also find a timber shed and rear access to the the shared passage way providing access to the front of the terrace row.
Key Information
Utility Supply
-
ElectricNational Grid
-
WaterDirect Main Waters
-
HeatingGas Central
- Broadband Ask agent
- Mobile good
-
SewerageStandard
Rights and Restrictions
-
Private rights of wayAsk agent
-
Public rights of wayAsk agent
-
Listed propertyAsk agent
-
RestrictionsAsk agent
Risks
-
Flooded in last 5 yearsAsk agent
-
Flood defensesAsk agent
-
Source of floodAsk agent
Other
-
ParkingAsk agent
-
Construction materialsAsk agent
-
Is a mining area?No
-
Has planning permission?No
Location
Floorplan
-

Click the floorplan to enlarge
Virtual Tour
Similar Properties
For Sale
Limmer Avenue, Dickleburgh, Diss
Guide Price £240,000
- 2
- 1
- 1
For Sale
Comber Close, Scole, Diss
Guide Price £240,000
- 2
- 2
- 2