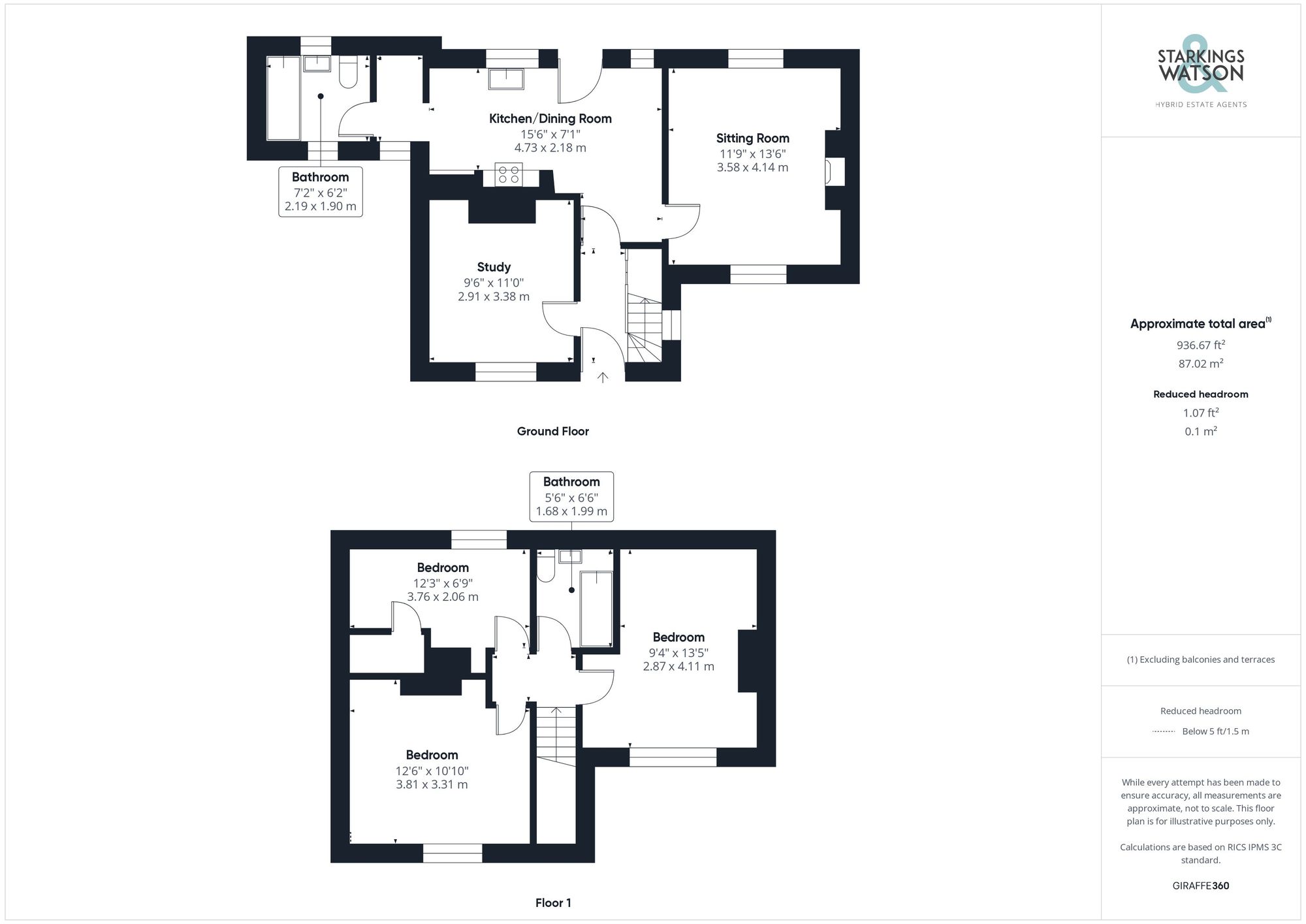For Sale
Norwich Road, Tacolneston, Norwich
Guide Price
£325,000
Freehold
FEATURES
- Semi-Detached House
- Approx. 0.21 Acres (stms)
- Bespoke 2024 Built Workshop/Garage
- Sitting Room With Wood Burner
- Ground Floor & First Floor Bathrooms
- Freshly Decorated Kitchen/Breakfast Room
- Three Bedrooms
- Wrap Around Gardens & Driveway
Call our Wymondham office: 01953 438838
- House
- Bedrooms: 3
- Bathrooms: 2
- Reception Rooms: 2
Description
IN SUMMARY
Guide Price £325,000-£350,000. VENDOR FOUND. Situated on a CORNER PLOT measuring 0.21 ACRES (stms), this SEMI-DETACHED HOUSE offers a generous living space both internally and externally with the addition of an under construction WORKSHOP/GARAGE found just off from the DRIVEWAY. Inside, the property has versatile living spaces in the form of a separate STUDY and SITTING ROOM with an OPEN FIRE, plus a recently redecorated KITCHEN/BREAKFAST ROOM leading to a UTILITY space and ground floor BATHROOM. The first floor gives way to THREE BEDROOMS, all having direct use of a SECOND BATHROOM with views into the gardens and beyond.
SETTING THE SCENE
Access comes to the side and towards the rear of the property, a large shingle driveway...
IN SUMMARY
Guide Price £325,000-£350,000. VENDOR FOUND. Situated on a CORNER PLOT measuring 0.21 ACRES (stms), this SEMI-DETACHED HOUSE offers a generous living space both internally and externally with the addition of an under construction WORKSHOP/GARAGE found just off from the DRIVEWAY. Inside, the property has versatile living spaces in the form of a separate STUDY and SITTING ROOM with an OPEN FIRE, plus a recently redecorated KITCHEN/BREAKFAST ROOM leading to a UTILITY space and ground floor BATHROOM. The first floor gives way to THREE BEDROOMS, all having direct use of a SECOND BATHROOM with views into the gardens and beyond.
SETTING THE SCENE
Access comes to the side and towards the rear of the property, a large shingle driveway allows for parking of multiple vehicles in front of the under construction garage/workshop with pathway leading towards the front of the home or separate access door at the very rear into the kitchen.
THE GRAND TOUR
Starting at the front of the home, a central hallway allows access to all living accommodation on the ground floor as well as handy under the stair storage cupboard and freshly decorated hallways leading towards the stairs. Immediately to your left a multifunction room can be found. Currently used as a study with views into the front garden, this space could be used as a ground floor bedroom if desired. The dual aspect sitting room comes with views into the rear and front gardens with an open tiled floor allowing room for an array of soft furnishings set in front of the open fire with wooden mantel and tiled hearth. A kitchen and breakfast room occupies the rear of the home complete with all wooden effect work surfaces giving way to additional white goods with plumbing for a washing machine and space for a range oven and hob. The floor space opens up to the right to leave room for a formal breakfast or dining table with access door into the rear and a wide range of wall and base mounted storage units. A small lobby towards the end of the kitchen houses the fridge/freezer and dishwasher currently with plumbing and additional storage, while the ground floor bathroom sits at the very beyond with dual aspect frosted windows, shower head mounted over the bath and wall mounted electric radiator.
The first floor landing allows access to all three of the bedrooms within the property as well as the main bathroom suite complete with a shower head mounted over the bath, glass screen and wall mounted towel rail. The two smaller bedrooms come towards the left of the stairs, the smallest with a rear facing aspect and all wooden floorboards underfoot. This well proportioned single bedroom does offer a built in storage wardrobe and would make the ideal nursery if desired. Whilst the second largest bedroom occupies a front facing aspect with the same wooden floorboards, this room has views over towards the front of the property through the uPVC double glazed windows and leaves enough floor space for a large double bed and additional storage. The larger of the bedroom sits towards the right of the property, again with views over the front of the home with electric radiator mounted below the window with similarly open floor space for a large double bed and storage units.
FIND US
Postcode : NR16 1DD
What3Words : ///cello.reach.exams
VIRTUAL TOUR
View our virtual tour for a full 360 degree of the interior of the property.
THE GREAT OUTDOORS
The main garden space comes towards the front of the home, all fully enclosed with mature shrubs and hedges occupying the borders. This space is predominantly laid to lawn and currently houses a glass greenhouse with a further timber shed tucked in the very corner. The workshop/garage is still being worked on by the current owner, suited for either purpose, this bespoke built unit is fully insulated with all working electrics.
Key Information
Utility Supply
-
ElectricNational Grid
-
WaterDirect Main Waters
-
HeatingOther
- Broadband Ask agent
- Mobile good
-
SewerageStandard
Rights and Restrictions
-
Private rights of wayAsk agent
-
Public rights of wayAsk agent
-
Listed propertyAsk agent
-
RestrictionsAsk agent
Risks
-
Flooded in last 5 yearsAsk agent
-
Flood defensesAsk agent
-
Source of floodAsk agent
Other
-
ParkingAsk agent
-
Construction materialsAsk agent
-
Is a mining area?No
-
Has planning permission?Yes
Location
Floorplan
-

Click the floorplan to enlarge
Virtual Tour
Similar Properties
For Sale
Norwich Road, Poringland, Norwich
Guide Price £365,000
- 4
- 2
- 2
For Sale
Poringland Road, Stoke Holy Cross, Norwich
In Excess of £365,000
- 3
- 2
- 3
For Sale
Church View Close, Reedham, Norwich
Guide Price £365,000
- 4
- 1
- 2