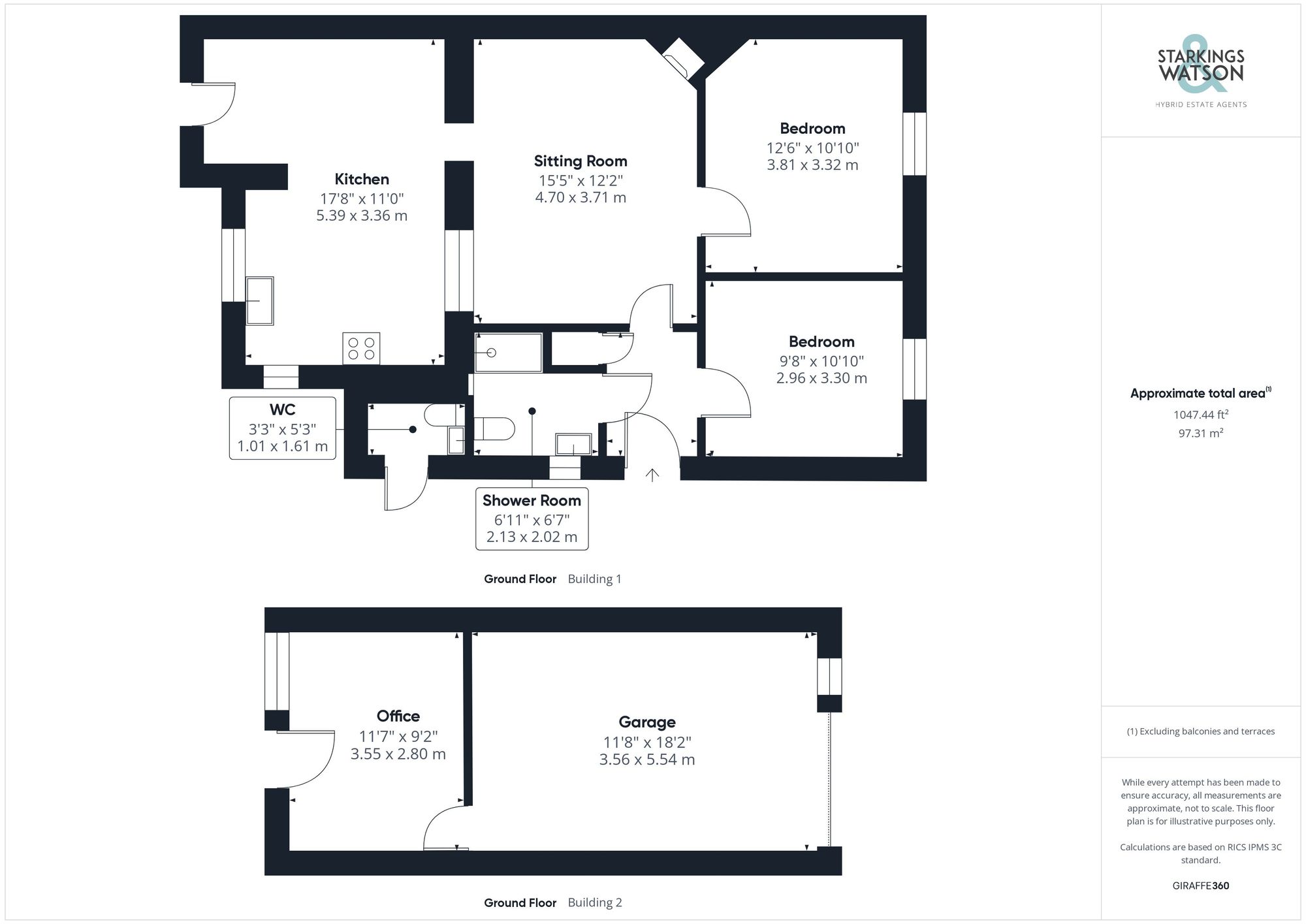For Sale
Reynolds Lane, Potter Heigham, Great Yarmouth
In Excess of
£260,000
Freehold
FEATURES
- Semi-Detached Bungalow
- Rolling Field Views To the Front & Rear
- Comprehensive Rear Extension
- 2022 Fitted Shower Room & WC
- 17' Kitchen With Ample Storage
- Two Double Bedrooms
- Generous Rear Garden
- Driveway & Converted Garage/Workshop & Office
Call our Centralised Hub & Head Office office: 01603 336116
- Bungalow
- Bedrooms: 2
- Bathrooms: 1
- Reception Rooms: 1
Description
IN SUMMARY
Tucked away in the Norfolk countryside with rolling FIELD VIEWS to both the front and rear, this SEMI-DETACHED BUNGALOW has undergone an extensive recent extension and renovation by the current owners to present an attractive yet welcoming feel. A 2022 updated modern SHOWER ROOM is accompanied by a separate WC accessed externally as part of the recent extension, which also created a flawless 17’ KITCHEN with INTEGRATED APPLIANCES, a wide range of storage and skylight above the main floor space. Sat just in front of this, is the sitting room complete with WOOD BURNER while TWO DOUBLE BEDROOMS occupy the front of the property overlooking farmed fields. The garage has been extended and altered to create a...
IN SUMMARY
Tucked away in the Norfolk countryside with rolling FIELD VIEWS to both the front and rear, this SEMI-DETACHED BUNGALOW has undergone an extensive recent extension and renovation by the current owners to present an attractive yet welcoming feel. A 2022 updated modern SHOWER ROOM is accompanied by a separate WC accessed externally as part of the recent extension, which also created a flawless 17’ KITCHEN with INTEGRATED APPLIANCES, a wide range of storage and skylight above the main floor space. Sat just in front of this, is the sitting room complete with WOOD BURNER while TWO DOUBLE BEDROOMS occupy the front of the property overlooking farmed fields. The garage has been extended and altered to create a GARAGE/WORKSHOP with an up and over door to the front, and EXTERNAL HOME OFFICE.
SETTING THE SCENE
Traveling down this country lane with rolling fields to your right hand side, the property will emerge through an opening on your left to give way to a generously sized shingle driveway suitable for parking of multiple vehicles whilst through a five bar swinging timber gate access can be found to the front of the home and garage beyond.
THE GRAND TOUR
Once inside, the central hallway splits to allow access into all living accommodation as well as a separate airing cupboard and newly renovated shower room complete with a fully tiled surround, walk in shower unit and vanity storage. Sitting adjacent to this room is the first of the double bedrooms with all carpeted flooring laid underfoot and newly installed radiators below the uPVC double glazed windows at the front. The second bedroom sits next door again with rolling field views to the front of the property. This room also benefits from generous built in wardrobes and additional storage with all carpeted flooring laid underfoot leaving room for a large double bed. The main living space comes in the form of a welcoming and good sized sitting room housing a wood burner within the corner on a state tiled hearth, ideal for those cosier winter evenings. This room is conducive to a choice of layouts of soft furnishings due to its size and space. The rear of the home has been extended and completely modernized by the current owners to offer a bright and well finished kitchen with all wooden worktops giving way to a range of base mounted storage units, leaving plumbing for the washing machine and space for an integrated induction hob with extraction above. The adjacent side of the kitchen houses multiple floor to ceiling storage cupboards handling all of your storage needs and dual eye level ovens integrated within this space also.
FIND US
Postcode : NR29 5LY
What3Words : ///cemented.winning.danger
VIRTUAL TOUR
View our virtual tour for a full 360 degree of the interior of the property.
AGENTS NOTE
The property falls under part of a section 157 covenant. The S157 restriction requires that a prospective purchaser must have lived or worked in Norfolk for at least three years (without a break) at the date of purchase. In the case of joint purchasers only one of the purchasers needs to have lived or worked in Norfolk for three years before their purchase.
THE GREAT OUTDOORS
Initially, as you leave and turn to your left, a newly installed WC can be found just off from the kitchen as part of the extension in front of the rolling doors for the garage. Stepping beyond a utility shed currently housing the tumble dryer, an entrance to the rear takes you into the garage which has been fully converted and insulated with electric to offer a home office working space at the very rear and a garage/workshop space to the front. As you head down the gardens, you will pass mature shrubs and borders until you reach the rear where an additional three timber sheds and glass greenhouse can be found with uninterrupted field views beyond.
Key Information
Utility Supply
-
ElectricNational Grid
-
WaterDirect Main Waters
-
HeatingLpg Only, Oil Only, Wood Burner
- Broadband Ask agent
- Mobile good
-
SewerageStandard
Rights and Restrictions
-
Private rights of wayAsk agent
-
Public rights of wayAsk agent
-
Listed propertyAsk agent
-
Restrictions1
Risks
-
Flooded in last 5 yearsAsk agent
-
Flood defensesAsk agent
-
Source of floodAsk agent
Other
-
ParkingAsk agent
-
Construction materialsAsk agent
-
Is a mining area?No
-
Has planning permission?No
Location
Floorplan
-

Click the floorplan to enlarge
Virtual Tour
Similar Properties
For Sale
St. Georges Road, Great Yarmouth
In Excess of £280,000
- 4
- 1
- 2
For Sale
Coldham Close, Ormesby, Great Yarmouth
Guide Price £280,000
- 3
- 1
- 2