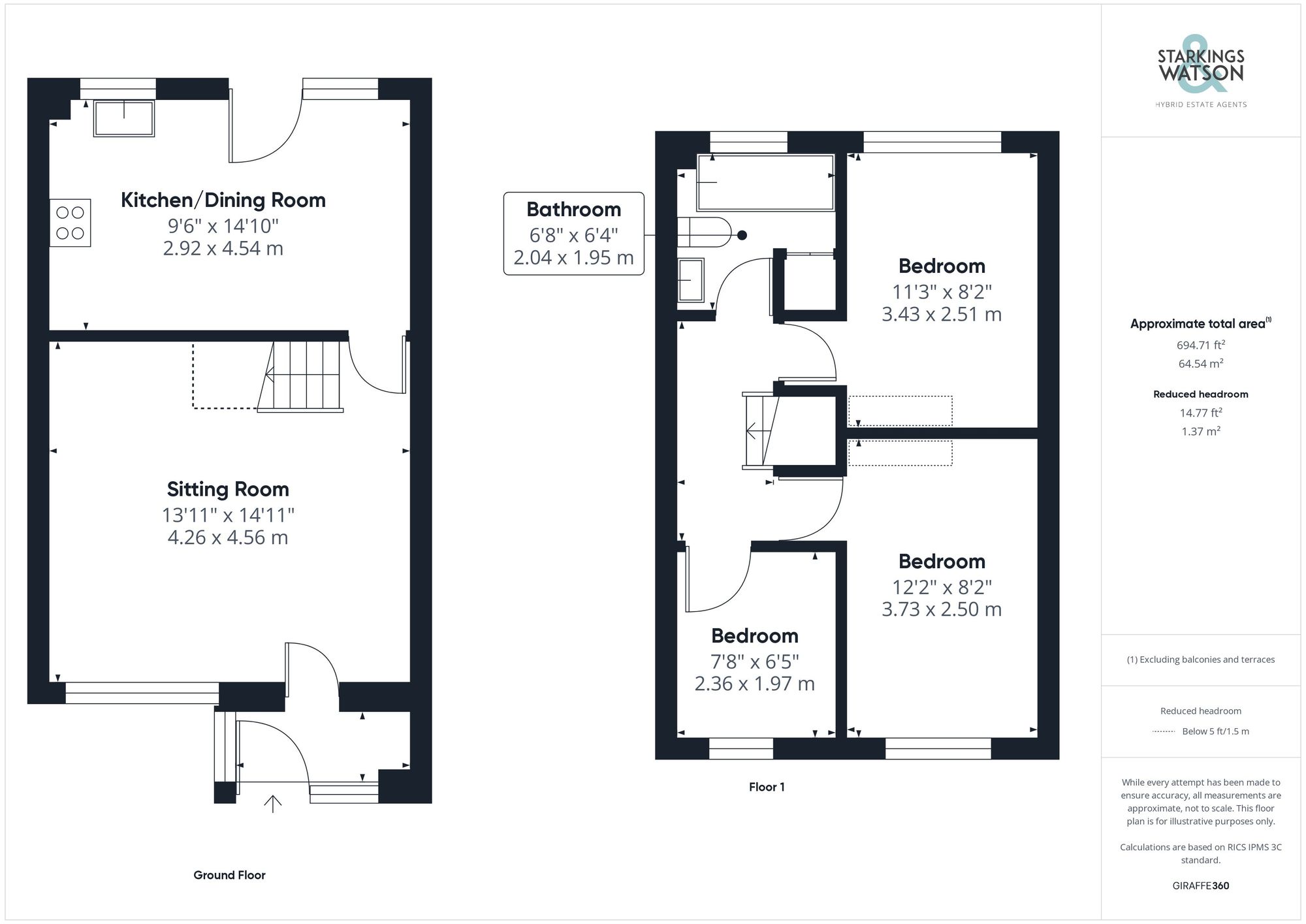For Sale
Berryfields, Brundall, Norwich
Guide Price
£250,000
Freehold
FEATURES
- No Chain!
- Semi-Detached Home
- Ample Parking & Garage to Front
- Porch Entrance
- Kitchen/Dining Room
- Three Bedrooms
- Family Bathroom with Shower
- South Facing Gardens
Call our Brundall office: 01603 336556
- House
- Bedrooms: 3
- Bathrooms: 1
- Reception Rooms: 1
Description
IN SUMMARY
NO CHAIN. Tucked away at the end of the cul-de-sac, the property enjoys a SPACIOUS PLOT with SOUTH FACING GARDENS, sweeping driveway directly outside and a SINGLE GARAGE. Complete with uPVC DOUBLE GLAZING and gas fired CENTRAL HEATING, the accommodation comprises a PORCH ENTRANCE, sitting room and rear facing KITCHEN/DINING ROOM with ample space for white goods. Upstairs, THREE BEDROOMS lead off the landing, complete with the family bathroom with a SHOWER OVER the BATH and built-in airing cupboard. The GARDEN is laid to lawn with an area of PATIO and useful side access.
SETTING THE SCENE
Tucked away at the end of a cul-de-sac, lawned gardens can be found to the front of the property with a...
IN SUMMARY
NO CHAIN. Tucked away at the end of the cul-de-sac, the property enjoys a SPACIOUS PLOT with SOUTH FACING GARDENS, sweeping driveway directly outside and a SINGLE GARAGE. Complete with uPVC DOUBLE GLAZING and gas fired CENTRAL HEATING, the accommodation comprises a PORCH ENTRANCE, sitting room and rear facing KITCHEN/DINING ROOM with ample space for white goods. Upstairs, THREE BEDROOMS lead off the landing, complete with the family bathroom with a SHOWER OVER the BATH and built-in airing cupboard. The GARDEN is laid to lawn with an area of PATIO and useful side access.
SETTING THE SCENE
Tucked away at the end of a cul-de-sac, lawned gardens can be found to the front of the property with a sweeping shingle driveway offering off road parking for several vehicles and access to the brick built garage.
THE GRAND TOUR
Heading inside, the porch entrance offers space for coats and shoes with full height windows to the front and side, and a further door taking you into the sitting room with a front facing window and fitted carpet underfoot. The sitting room offers stairs to the first floor landing whilst also connecting to the adjacent kitchen/dining space with a U-shaped arrangement of wall and base level units. The kitchen offers extensive storage with integrated cooking appliances including an inset electric ceramic hob and built in electric oven, with a rear facing window and door to the patio. A gas fired central heating boiler is tucked to one corner, whilst tiled splash-backs run around the work surfaces.
Heading upstairs, the carpeted landing leads to all three bedrooms with the main bedroom sitting to front with UPVC double glazing and useful storage recess offering potential to build a wardrobe if required. The third bedroom also sits to the front with fitted carpet and lastly the second bedroom faces to the rear complete with uPVC double glazing and the loft access hatch. The family bathroom completes the property with a white three piece suite including tiled walls, shower over the bath, built in airing cupboard and heated towel rail.
FIND US
Postcode : NR13 5QQ
What3Words : ///happen.wolves.control
VIRTUAL TOUR
View our virtual tour for a full 360 degree of the interior of the property.
THE GREAT OUTDOORS
Heading outside, the rear garden enjoys a south facing aspect whilst being enclosed with timber panel fencing and planted borders to all sides. The garden is mainly laid to lawn with an area of hard standing patio, whilst a gated access leads to the front and raised beds to the rear. The garage offers an up and over door and is access off the main driveway.
Key Information
Utility Supply
-
ElectricNational Grid
-
WaterDirect Main Waters
-
HeatingGas Central
- Broadband Ask agent
- Mobile good
-
SewerageStandard
Rights and Restrictions
-
Private rights of wayAsk agent
-
Public rights of wayAsk agent
-
Listed propertyAsk agent
-
RestrictionsAsk agent
Risks
-
Flooded in last 5 yearsAsk agent
-
Flood defensesAsk agent
-
Source of floodAsk agent
Other
-
ParkingAsk agent
-
Construction materialsAsk agent
-
Is a mining area?No
-
Has planning permission?No
Location
Floorplan
-

Click the floorplan to enlarge
Virtual Tour
Similar Properties
For Sale
Page Road, Brundall, Norwich
Guide Price £280,000
- 2
- 1
- 1
Sold STC
Braydeston Crescent, Brundall, Norwich
Guide Price £280,000
- 2
- 1
- 1