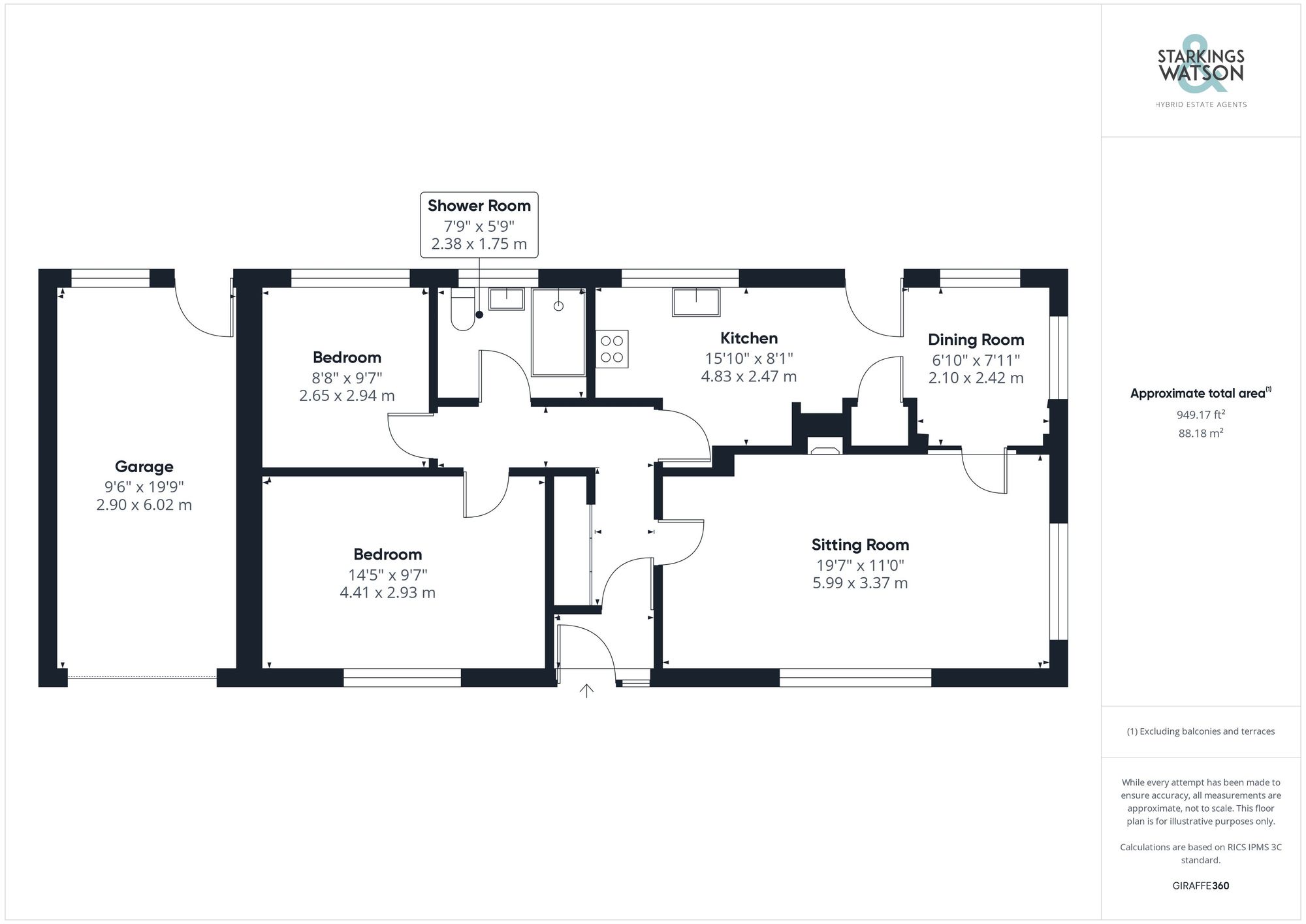For Sale
High Road, Bressingham, Diss
Guide Price
£350,000
Freehold
FEATURES
- No Chain!
- Detached Bungalow
- Recently Renovated & Updated
- Brand New Integrated kitchen/Diner
- Two Double Bedrooms
- Modern Wet Room/Shower Room
- Sunny South Facing Rear Gardens
- Large Shingled Driveway & Integral Garage
- Popular Village Location
- Potential To Further Extend If Required (stp)
Call our Centralised Hub & Head Office office: 01603 336116
- Bungalow
- Bedrooms: 2
- Bathrooms: 1
- Reception Rooms: 1
Description
IN SUMMARY
NO CHAIN! Nestled in a SOUGHT AFTER village location, this stunning TWO BEDROOM DETACHED BUNGALOW presents an enticing opportunity to secure a delightful residence with the added benefit of no onward chain. RECENTLY RENOVATED INTERNALLY to a high standard, this property boasts a brand new integrated kitchen/dining room, two generously sized double bedrooms, and a modern wet room/shower room. The sunny SOUTH FACING rear gardens provide a serene retreat IDEAL FOR OUTSIDE DINING, offers ample space for relaxation and outdoor activities. To the front there is a large SHINGLED DRIVEWAY providing ample off road parking and INTEGRAL GARAGE ensuring convenience and practicality. Moreover, the property holds potential for future extensions, subject to obtaining the necessary planning permissions,...
IN SUMMARY
NO CHAIN! Nestled in a SOUGHT AFTER village location, this stunning TWO BEDROOM DETACHED BUNGALOW presents an enticing opportunity to secure a delightful residence with the added benefit of no onward chain. RECENTLY RENOVATED INTERNALLY to a high standard, this property boasts a brand new integrated kitchen/dining room, two generously sized double bedrooms, and a modern wet room/shower room. The sunny SOUTH FACING rear gardens provide a serene retreat IDEAL FOR OUTSIDE DINING, offers ample space for relaxation and outdoor activities. To the front there is a large SHINGLED DRIVEWAY providing ample off road parking and INTEGRAL GARAGE ensuring convenience and practicality. Moreover, the property holds potential for future extensions, subject to obtaining the necessary planning permissions, whether that is to extended or convert into the integral garage. The property is very much ready to go other than a new purchaser to choose their own flooring throughout.
SETTING THE SCENE
From the roadside you will find a large shingled driveway providing plenty of off road parking for multiple vehicles as well as extensive and well kept lawns, mature trees and shrubs and newly installed timber fencing. The driveway provides access to a single garage which could be incorporated into the accommodation to create a further bedroom if required and (stp). There is also access to the main entrance door to the front.
THE GRAND TOUR
Entering via the main entrance door to the front there is a porch entrance which leads through to the hallway with built in storage for coats and shoes. There is access to the loft hatch and access to all further rooms. The first room to the right of the hallway is the main sitting room which offers a dual aspect to front and side as well as offering an open fire with mantle over. There is a door from the sitting room leading to the open plan kitchen/dining room to the rear of the bungalow. From the dining end there is a door leading to the rear garden as well as a dual aspect and built in storage cupboard. The kitchen which has been recently re-fitted offers a range of units both wall and base as well as wood effect worktops over. There are integrated appliances to include induction hob and extractor fan over, dishwasher, double eye level electric ovens and fridge/freezer. Heading off the hallway you will find two double bedrooms and the shower room. The shower room is an accessible wet room with large shower. The main bedroom is found to the front and the second bedroom to the rear.
FIND US
Postcode : IP22 2AT
What3Words : ///snoring.gathering.nest
VIRTUAL TOUR
View our virtual tour for a full 360 degree of the interior of the property.
THE GREAT OUTDOORS
The private rear garden is sunny, south facing and not overlooked. You will find a large paved terrace to the rear of the bungalow ideal for outside dining and entertaining. This leads directly onto the large and well kept lawn with plenty of planting bed borders and mature trees and shrubs. The garden is enclosed with timber fencing and offers rear access to the integral garage as well as side access leading front to rear.
Key Information
Utility Supply
-
ElectricNational Grid
-
WaterDirect Main Waters
-
HeatingOil Only
- Broadband Ask agent
- Mobile Ask agent
-
SewerageAsk agent
Rights and Restrictions
-
Private rights of wayAsk agent
-
Public rights of wayAsk agent
-
Listed propertyAsk agent
-
RestrictionsAsk agent
Risks
-
Flooded in last 5 yearsAsk agent
-
Flood defensesAsk agent
-
Source of floodAsk agent
Other
-
ParkingAsk agent
-
Construction materialsAsk agent
-
Is a mining area?No
-
Has planning permission?No
Location
Floorplan
-

Click the floorplan to enlarge
Virtual Tour
Similar Properties
For Sale
The Street, Dickleburgh, Diss
Guide Price £400,000
- 4
- 2
- 2