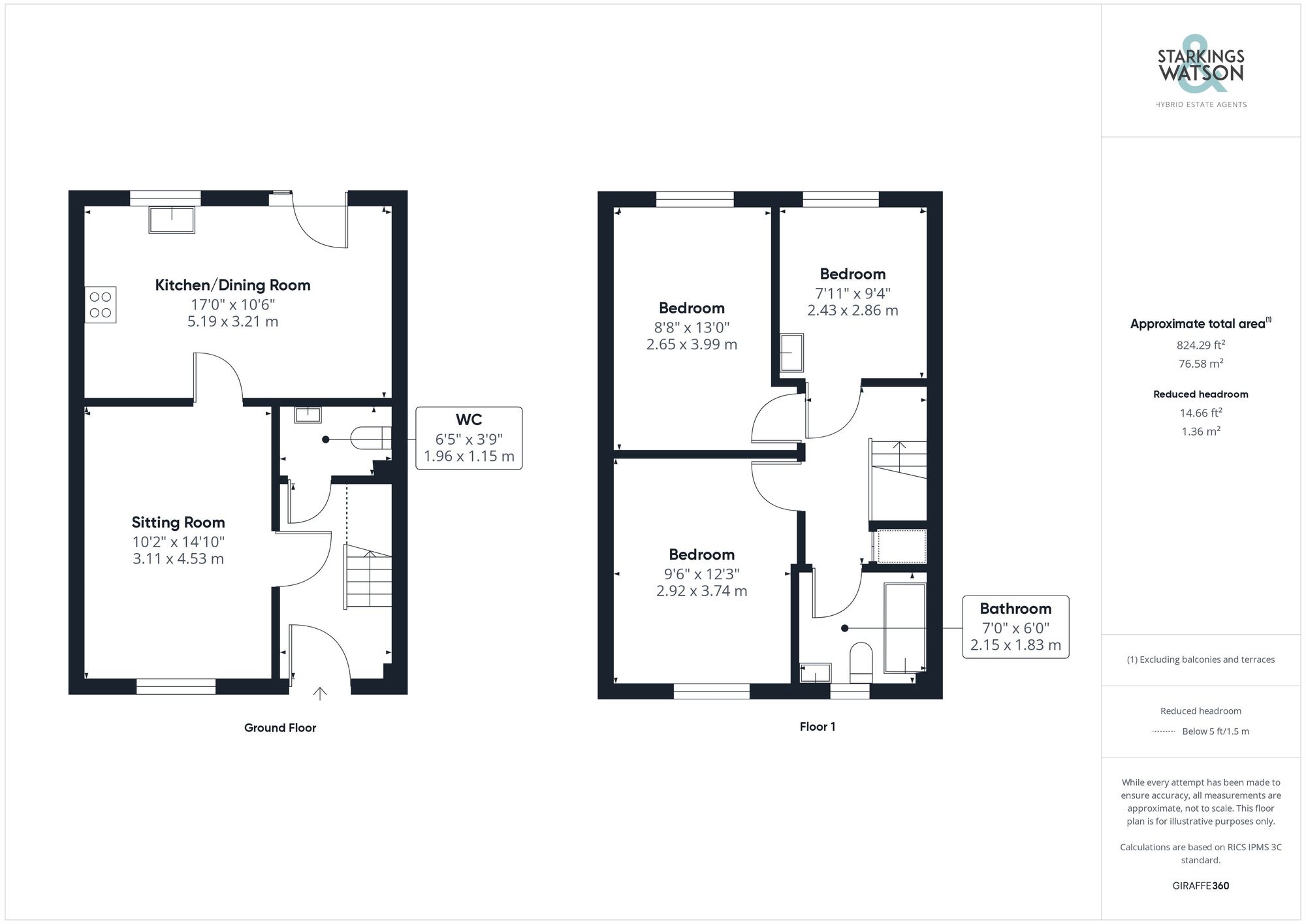For Sale
Constable Terrace, George Brown Way, Beccles
Guide Price
£112,500
Leasehold
FEATURES
- 50% Shared Ownership Property
- Potential To Purchase 100% If Desired
- Mid Terrace Home
- Spacious Kitchen/Dining Room & Separate Sitting Room
- Three Ample Bedrooms
- Family Bathroom & W/C
- Enclosed Rear Garden & Driveway Parking
- Quiet Cul-De-Sac Location Close To Town
Call our Bungay office: 01986 490590
- House
- Bedrooms: 3
- Bathrooms: 1
- Reception Rooms: 1
Description
IN SUMMARY
50% SHARED OWNERSHIP. Nestled in a peaceful CUL-DE-SAC close to town, this charming MODERN THREE BEDROOM Mid-Terraced House offers a perfect blend of comfortable living and convenience. This property, a 50% Shared Ownership gem, presents a wonderful opportunity for buyers to secure their dream home with the potential to purchase 100% if desired. Stepping inside you will find a well-maintained home boasting a spacious KITCHEN/DINING ROOM to the rear opening onto the garden, perfect for hosting family dinners, a separate SITTING ROOM for relaxation as well as a hallway and W/C completing the ground floor. On the first floor there are THREE AMPLE BEDROOMS and a family bathroom ensuring plenty of space for all the family. Externally...
IN SUMMARY
50% SHARED OWNERSHIP. Nestled in a peaceful CUL-DE-SAC close to town, this charming MODERN THREE BEDROOM Mid-Terraced House offers a perfect blend of comfortable living and convenience. This property, a 50% Shared Ownership gem, presents a wonderful opportunity for buyers to secure their dream home with the potential to purchase 100% if desired. Stepping inside you will find a well-maintained home boasting a spacious KITCHEN/DINING ROOM to the rear opening onto the garden, perfect for hosting family dinners, a separate SITTING ROOM for relaxation as well as a hallway and W/C completing the ground floor. On the first floor there are THREE AMPLE BEDROOMS and a family bathroom ensuring plenty of space for all the family. Externally you will find coveted DRIVEWAY PARKING providing off road parking as well as LANDSCAPED REAR GARDENS ideal for entertaining.
SETTING THE SCENE
To the front you will find a block paved driveway providing off road parking as well as paved pathway leading to the front entrance door which is partially covered.
THE GRAND TOUR
Stepping inside the front door you will find a welcoming hallway with stairs to the first floor landing as well as understairs storage and access to the very useful ground floor w/c. To the left is the main sitting room, a bright and spacious room with plenty of space for soft furnishings. Beyond the sitting room is the open plan kitchen/dining room with ample storage units both wall and base alongside rolled edge worktops, an integrated eye level oven and grill as well as space for all other white goods, whilst offering plenty of space for a large dining table. You will also find a door from the kitchen to the rear garden. Heading up to the first floor landing there is an airing cupboard and loft hatch access. You will find three bedrooms and a family bathroom off the landing meaning there is plenty of space for all the family. The main bedroom is found to the front of the house with two further rooms to the rear. The family bathroom offers a three piece suite with bath and shower over.
FIND US
Postcode : NR34 9JS
What3Words : ///spreading.above.spurring
VIRTUAL TOUR
View our virtual tour for a full 360 degree of the interior of the property
AGENTS NOTE
The property is to be sold as a 50% shared ownership with the potential to purchase the full 100% for £225,000 if desired or even staircased over time. The property therefore has a lease attached to it with 82 years remaining as well as rent and management fees paid monthly of £308pcm.
THE GREAT OUTDOORS
The private and enclosed rear garden has been landscaped creating a pleasant and welcoming entertaining space with paved patio, lawns and further paved pathway and hard standing areas. The garden offers a fish pond, planting borders and is enclosed with timber fencing whilst a rear gate provides access to the rear.
Key Information
Utility Supply
-
ElectricNational Grid
-
WaterDirect Main Waters
-
HeatingGas Central
- Broadband Ask agent
- Mobile Ask agent
-
SewerageStandard
Rights and Restrictions
-
Private rights of wayAsk agent
-
Public rights of wayAsk agent
-
Listed propertyAsk agent
-
RestrictionsAsk agent
Risks
-
Flooded in last 5 yearsAsk agent
-
Flood defensesAsk agent
-
Source of floodAsk agent
Other
-
ParkingAsk agent
-
Construction materialsAsk agent
-
Is a mining area?No
-
Has planning permission?No
Location
Floorplan
-

Click the floorplan to enlarge
Virtual Tour
Similar Properties
For Sale
Somerleyton, Staithe Road, Burgh St. Peter, Beccles
Offers Over £125,000
- 1
- 1
- 1
For Sale
Staithe Road, Burgh St. Peter, Beccles
Guide Price £119,995
- 2
- 2
- 1