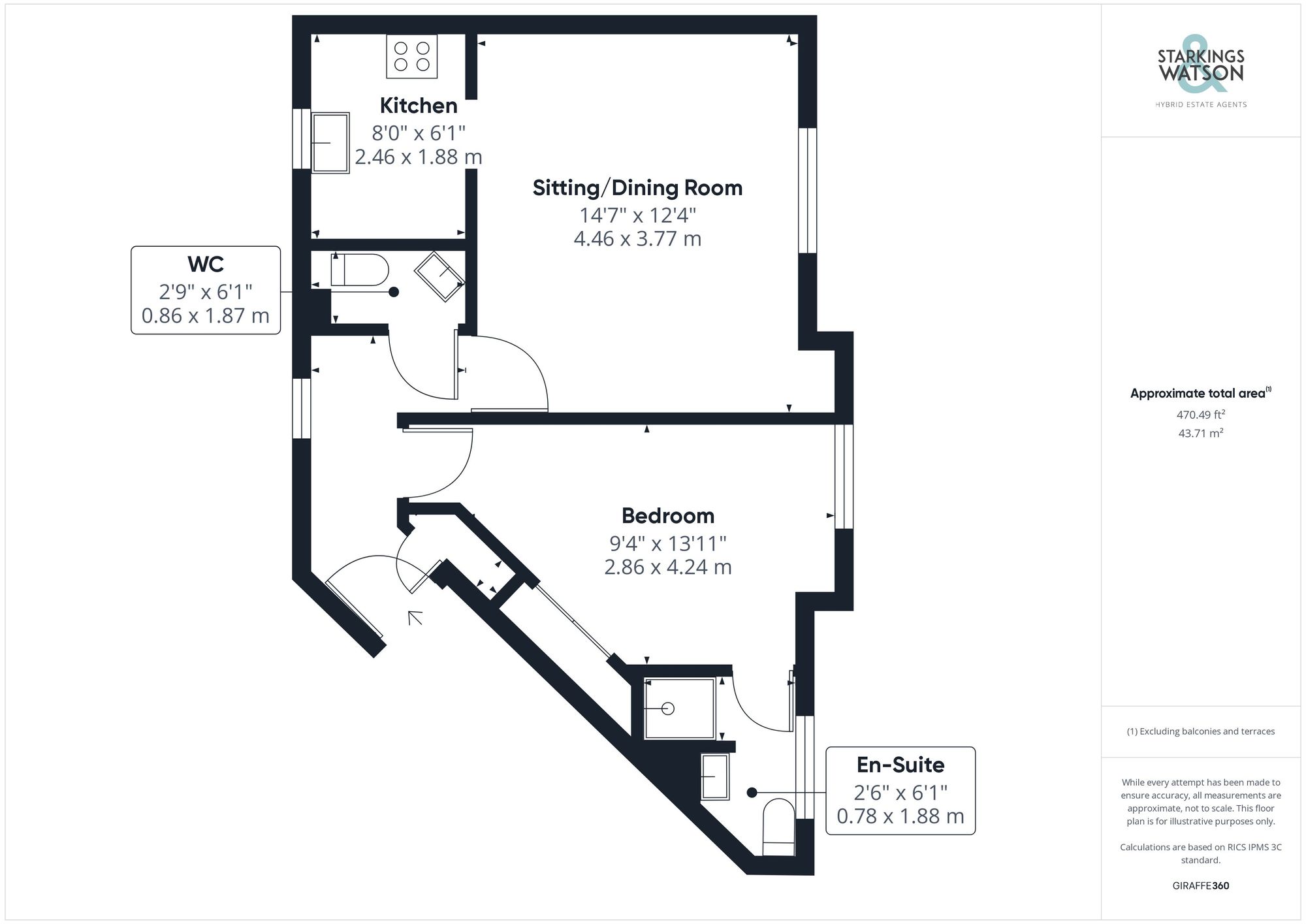For Sale
Trafalgar Square, Poringland, Norwich
Guide Price
£150,000
Leasehold
FEATURES
- No Chain!
- Stylish Top Floor Apartment
- Car Port Parking & Brick Built Shed
- Gas Fired Underfloor Heating
- Sitting/Dining Room
- Fitted Kitchen with Appliances
- One Double Bedroom with Wardrobe
- W.C & En Suite
Call our Poringland office: 01508 356456
- Flat
- Bedrooms: 1
- Bathrooms: 1
- Reception Rooms: 1
Description
IN SUMMARY
Guide Price £150,000-£160,000. Offered with the remainder of a 999 year lease and with MANAGEABLE SERVICE CHARGES, this TOP FLOOR APARTMENT includes CAR PORT PARKING and a useful BRICK BUILT SHED. The accommodation is accessed via an IMMACULATE COMMUNAL ENTRANCE, with the property itself boasting a STYLISH and NEUTRAL INTERIOR. Once inside, the HALL ENTRANCE includes storage and natural light, leading to the OPEN PLAN SITTING/DINING ROOM with adjacent FULLY FITTED KITCHEN - completed with integrated COOKING APPLIANCES. A W.C is provided for guests, with ONE DOUBLE BEDROOM of SIZEABLE PROPORTIONS along with a built-in DOUBLE WARDROBE. The EN SUITE SHOWER ROOM leads off with tiled splash backs and storage.
SETTING THE SCENE
IN SUMMARY SETTING THE SCENE THE GRAND TOUR FIND US VIRTUAL TOUR
Guide Price £150,000-£160,000. Offered with the remainder of a 999 year lease and with MANAGEABLE SERVICE CHARGES, this TOP FLOOR APARTMENT includes CAR PORT PARKING and a useful BRICK BUILT SHED. The accommodation is accessed via an IMMACULATE COMMUNAL ENTRANCE, with the property itself boasting a STYLISH and NEUTRAL INTERIOR. Once inside, the HALL ENTRANCE includes storage and natural light, leading to the OPEN PLAN SITTING/DINING ROOM with adjacent FULLY FITTED KITCHEN - completed with integrated COOKING APPLIANCES. A W.C is provided for guests, with ONE DOUBLE BEDROOM of SIZEABLE PROPORTIONS along with a built-in DOUBLE WARDROBE. The EN SUITE SHOWER ROOM leads off with tiled splash backs and storage.
The property offers an immaculate internal communal space with stairs rising to the first floor, and large windows creating a bright and inviting space.
Stepping inside, the hall entrance is finished with fitted carpet and underfloor heating with a useful built-in storage cupboard and window facing the courtyard. Immediately to your right as you enter is the main double bedroom which includes fitted carpet with underfloor heating, and a built-in wardrobe with sliding mirrored doors. A door leads off to the en suite shower room with a white three piece suite including storage under the hand wash basin and a thermostatically controlled shower with tile splash backs. A separate WC leads off the hallway for guests which also houses the wall mounted gas fired central heating boiler. The main living space is open plan with fitted carpet and underfloor heating, with ample space for soft furnishings and a dining table, with a window facing to front an open plan aspect to the kitchen. With a U-shaped arrangement of wall and base level units, the kitchen includes integrated cooking appliances comprising a gas hob and electric double oven, with tile splash backs, space for washing machine and integrated fridge, with a window to rear - tiled effect flooring can also be found underfoot.
Postcode : NR14 7WS
What3Words : ///prowl.section.trusts
View our virtual tour for a full 360 degree of the interior of the property.
THE GREAT OUTDOORS
Green space can be found throughout the development, but no formal gardens are included with the property. Allocated parking can be found opposite the main block for one vehicle undercover in a carport style, with an adjacent brick built storage shed dedicated to the property.
Key Information
Utility Supply
-
ElectricNational Grid
-
WaterDirect Main Waters
-
HeatingGas Central
- Broadband Ask agent
- Mobile Ask agent
-
SewerageStandard
Rights and Restrictions
-
Private rights of wayAsk agent
-
Public rights of wayAsk agent
-
Listed propertyAsk agent
-
RestrictionsAsk agent
Risks
-
Flooded in last 5 yearsAsk agent
-
Flood defensesAsk agent
-
Source of floodAsk agent
Other
-
ParkingAsk agent
-
Construction materialsAsk agent
-
Is a mining area?No
-
Has planning permission?No
Location
Floorplan
-

Click the floorplan to enlarge
Virtual Tour
Similar Properties
Sold STC
Brian McCarter Gardens, Queens Hill, Norwich
In Excess of £170,000
- 2
- 1
- 1
For Sale
26 Pimpernel Road, Horsford, NR10 3SQ
Guide Price £170,000
- 1
- 1
- 1
1/12