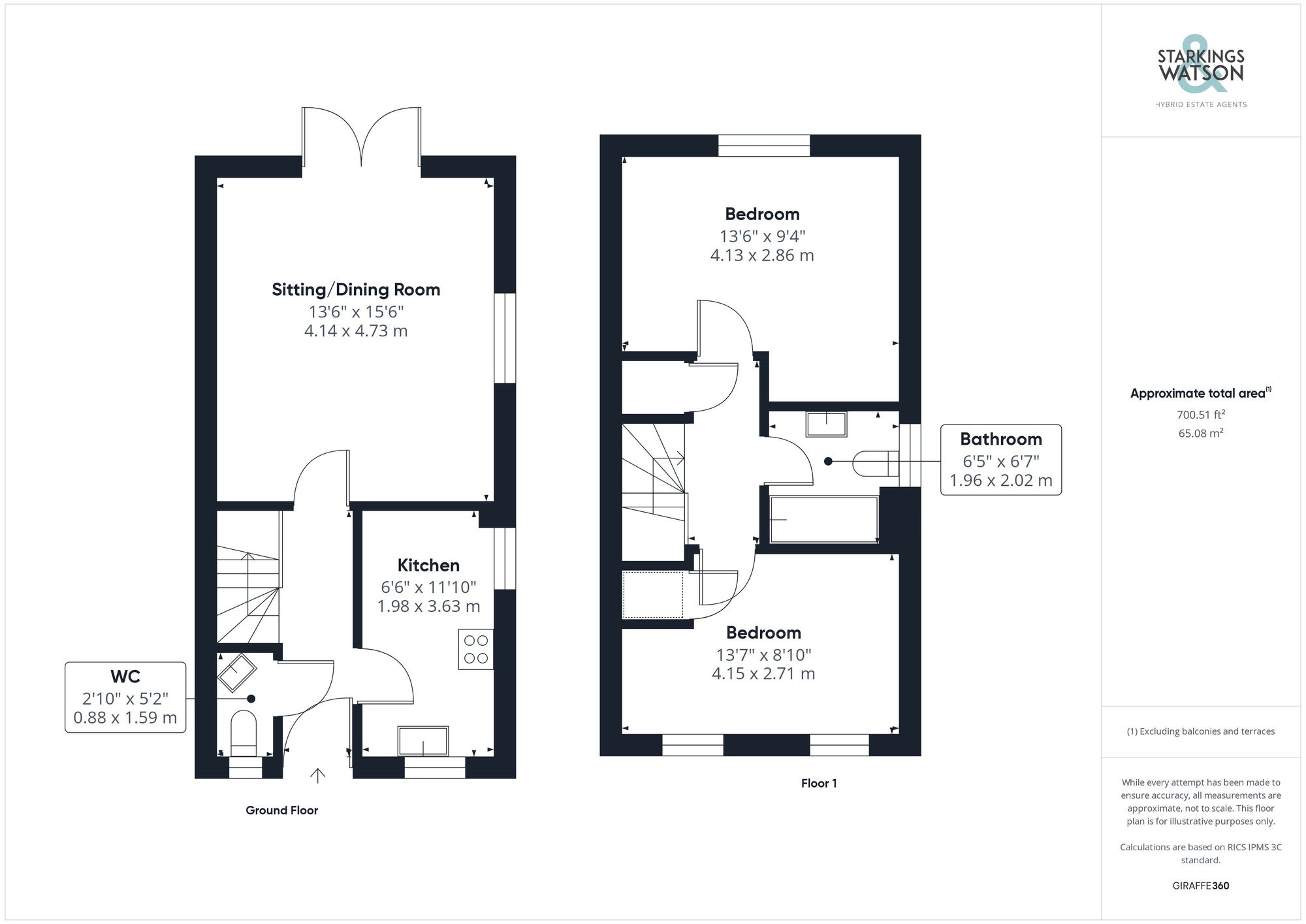For Sale
Avocet Rise, Sprowston, Norwich
Part Buy, Part Rent
£85,750
Leasehold
FEATURES
- 35% Shared Ownership Property
- 2018 Built Semi-Detached Home
- Tandem Driveway
- Hall Entrance with W.C
- 11' Fully Fitted Kitchen
- 15' Sitting/Dining Room
- Two Double Bedrooms
- Enclosed Low Maintenance Gardens
Call our Centralised Hub & Head Office office: 01603 336116
- House
- Bedrooms: 2
- Bathrooms: 1
- Reception Rooms: 1
Description
IN SUMMARY
This 35% SHARED OWNERSHIP PROPERTY offers affordable living and manageable monthly rent. With a MODERN INTERIOR and NEUTRAL DECOR, the property enjoys TANDEM DRIVEWAY parking next to the property, with LOW MAINTENANCE fully enclosed gardens. The accommodation includes a HALL ENTRANCE with storage and a W.C, with doors to the main living space and kitchen. The KITCHEN includes a MODERN range of STORAGE UNITS with INTEGRATED COOKING APPLIANCES, whilst the SITTING ROOM is DUAL ASPECT with FRENCH DOORS to the rear. TWO BEDROOMS lead off the landing, with the FAMILY BATHROOM including tiled splash backs and a SHOWER over the bath.
SETTING THE SCENE
With a low maintenance frontage and a pathway leading to the main entrance door,...
IN SUMMARY
This 35% SHARED OWNERSHIP PROPERTY offers affordable living and manageable monthly rent. With a MODERN INTERIOR and NEUTRAL DECOR, the property enjoys TANDEM DRIVEWAY parking next to the property, with LOW MAINTENANCE fully enclosed gardens. The accommodation includes a HALL ENTRANCE with storage and a W.C, with doors to the main living space and kitchen. The KITCHEN includes a MODERN range of STORAGE UNITS with INTEGRATED COOKING APPLIANCES, whilst the SITTING ROOM is DUAL ASPECT with FRENCH DOORS to the rear. TWO BEDROOMS lead off the landing, with the FAMILY BATHROOM including tiled splash backs and a SHOWER over the bath.
SETTING THE SCENE
With a low maintenance frontage and a pathway leading to the main entrance door, tandem parking can be found on the adjacent brick weave driveway, with gated access to the rear garden.
THE GRAND TOUR
The hall entrance is finished with fitted carpet with stairs rising to the first floor landing and a useful storage cupboard built-in below. Immediately to your left is the ground floor W.C with a white two piece suite and the electric fuse box. Also sitting to the front of the property is the kitchen which offers a U-shaped arrangement of wall and base level units with matching up-stands and integrated cooking appliances including an inset gas hob and built-in electric oven with a stainless steel splashback and an extractor fan above. Space is provided for general white goods, with a cupboard also housing the wall mounted gas fired central heating boiler - finished with a light and bright finish with a window facing the front and side. The rest of the ground floor is dedicated to an open plan sitting/dining room, fitted carpet, window to side and French doors opening up to the rear garden.
Upstairs the landing leads to the two double bedrooms - both of which are finished with fitted carpet and uPVC double glazing, with the smaller also including a built-in storage cupboard. Serving both bedrooms is the family bathroom with a white three piece suite including a thermostatically controlled shower, glazed shower screen and tile splash-backs.
FIND US
Post Code : NR7 8ES
What3Words : ///crops.dimes.surely
VIRTUAL TOUR
View our virtual tour for a full 360 degree of the interior of the property.
AGENTS NOTE
The property is offered on a 35% Shared Ownership basis with a monthly rent currently set at £368.81 and service charges of £39.19. The shared ownership is administered by Flagship Homes. No one is considered proceedable for a shared ownership property if they earn more than £80,000 as a combined household income annually or own another property. Any prospective buyer will need to be assessed by Flagships recognised shared ownership Independent financial advisors/mortgage advisors to obtain approval to purchase. Prospective buyers must live, work or have a family connection to the Broadland District Council area.
THE GREAT OUTDOORS
Fully enclosed with timber panel fencing and laid to shingle for low maintenance, a patio seating area leads from the sitting room French doors. Gated access leads to the tandem driveway adjacent.
Key Information
Utility Supply
-
ElectricNational Grid
-
WaterDirect Main Waters
-
HeatingGas Central
- Broadband Ask agent
- Mobile good
-
SewerageStandard
Rights and Restrictions
-
Private rights of wayAsk agent
-
Public rights of wayAsk agent
-
Listed propertyAsk agent
-
RestrictionsAsk agent
Risks
-
Flooded in last 5 yearsAsk agent
-
Flood defensesAsk agent
-
Source of floodAsk agent
Other
-
ParkingAsk agent
-
Construction materialsAsk agent
-
Is a mining area?No
-
Has planning permission?No
Location
Floorplan
-

Click the floorplan to enlarge