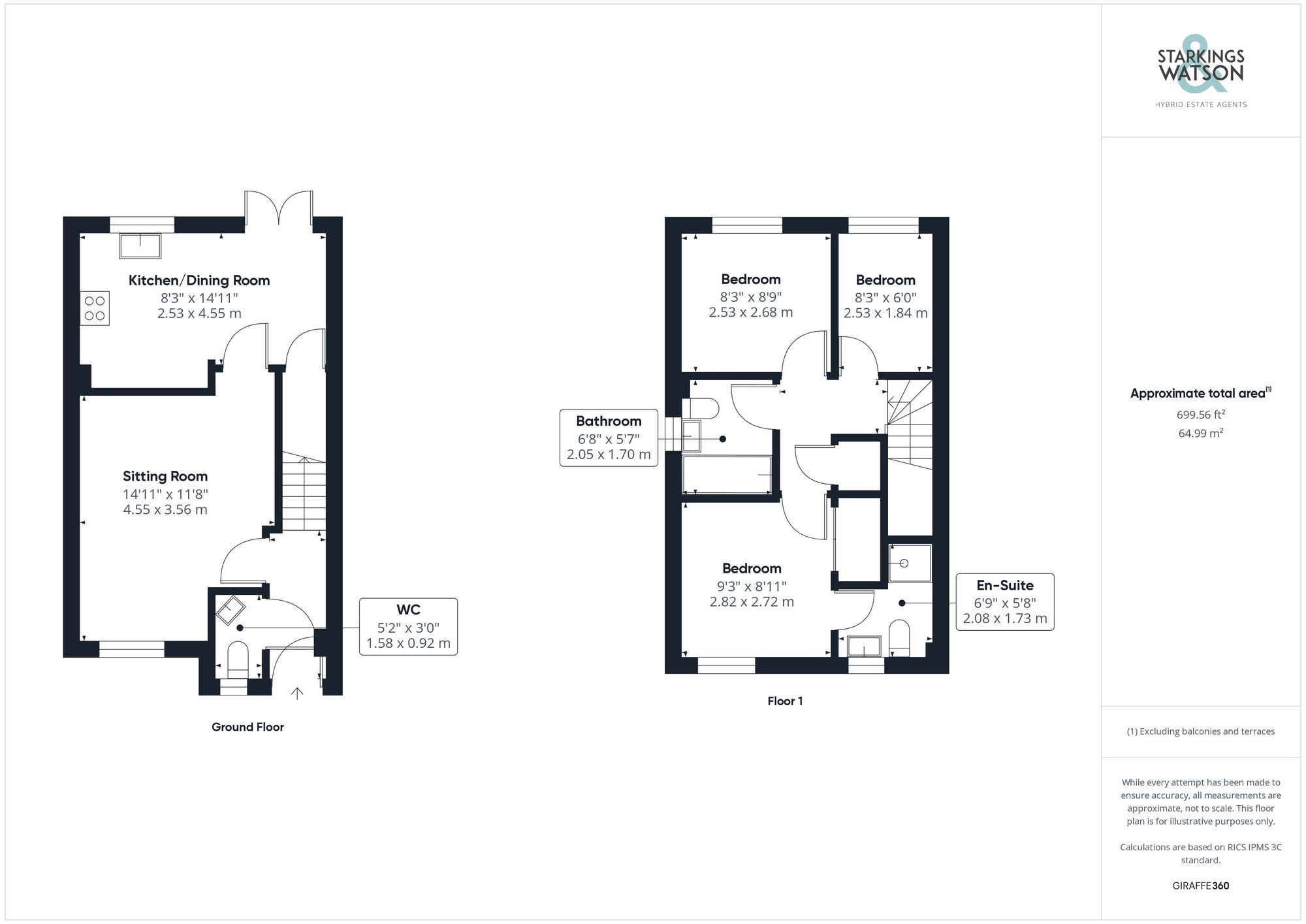For Sale
Verbena Road, Cringleford, Norwich
In Excess of
£290,000
Freehold
FEATURES
- No Chain!
- End Of Terrace House
- Generous Sitting Room
- Modern Kitchen/Dining Room with Integrated Appliances
- Three Bedrooms
- Family Bathroom, En-Suite & WC
- Private South Facing Rear Garden
- Driveway for 2-3 Cars & Garage
Call our Centralised Hub & Head Office office: 01603 336116
- House
- Bedrooms: 3
- Bathrooms: 2
- Reception Rooms: 2
Description
IN SUMMARY
NO CHAIN. Situated on this ever popular development, this well appointed SOUTH FACING END TERRACE HOUSE includes ample OFF ROAD PARKING for 2-3 cars which leads to a DETACHED BRICK built GARAGE to the side. Once inside, the living accommodation opens to offer a large SITTING ROOM leading into the KITCHEN/DINING ROOM, with multiple INTEGRATED APPLIANCES and a ground floor W.C. The first floor leads to THREE BEDROOMS all having use of the family bathroom, while the main has an EN-SUITE shower room. The rear garden is fully enclosed and offers a large patio seating in front of a lawned garden.
SETTING THE SCENE
The property can be found set back from the street with well maintained hedged...
IN SUMMARY
NO CHAIN. Situated on this ever popular development, this well appointed SOUTH FACING END TERRACE HOUSE includes ample OFF ROAD PARKING for 2-3 cars which leads to a DETACHED BRICK built GARAGE to the side. Once inside, the living accommodation opens to offer a large SITTING ROOM leading into the KITCHEN/DINING ROOM, with multiple INTEGRATED APPLIANCES and a ground floor W.C. The first floor leads to THREE BEDROOMS all having use of the family bathroom, while the main has an EN-SUITE shower room. The rear garden is fully enclosed and offers a large patio seating in front of a lawned garden.
SETTING THE SCENE
The property can be found set back from the street with well maintained hedged borders and a brick weave driveway, sitting towards the left of the home, leading towards the garage
THE GRAND TOUR
Stepping inside you are first met with a central hallway ideal for slipping off coats and shoes before heading indoors with access to the first floor and stairs directly ahead. Immediately to your left a well decorated two piece WC can be found, complete with low level radiator. The main sitting room sits just beyond this space with a front facing window and large carpeted floor space suited to a choice of potential layout of soft furnishings. The rear of the home is occupied by a brightly lit kitchen/breakfast room with uPVC double glazed French doors to the rear garden. This kitchen/breakfast room comprises of a well equipped kitchen room complete with a range of wall and base mounted storage units ,set around wood effect work surfaces, which give way to integrated appliances (dishwasher and tall fridge/freezer) and dual ovens with hob and extraction above. In this room, there is an ideal space for the dining table along with access to the large cupboard under the stairs.
The first floor landing splits to lead to all three of the bedrooms as well as the three piece family bathroom suite featuring a shower head mounted over the bath with glass screen and low level radiator. The main bedroom sits towards the front of the home with a large carpeted floor space, giving way to a built in wardrobe and en-suite shower room with low level radiator and frosted glass window to the front. A further two bedrooms sit towards the rear of the home, the larger to the left with carpeted floor space and radiator below the window would easily accommodate a double bed with additional storage while the smaller to the right is more suited to a single bedroom potential nursery or home office.
FIND US
Postcode : NR4 7ST
What3Words : ///vital.assets.pines
VIRTUAL TOUR
View our virtual tour for a full 360 degree of the interior of the property.
THE GREAT OUTDOORS
The rear garden is fully enclosed with timber fencing, offering a flagstone patio seating area ideal for taking in the summer sunshine with lawn gardens sitting just in front. A timber swinging gate takes you out onto the driveway where the up and over door for the garage can also be found.
Key Information
Utility Supply
-
ElectricNational Grid
-
WaterDirect Main Waters
-
HeatingGas Central
- Broadband Ask agent
- Mobile good
-
SewerageStandard
Rights and Restrictions
-
Private rights of wayAsk agent
-
Public rights of wayAsk agent
-
Listed propertyAsk agent
-
RestrictionsAsk agent
Risks
-
Flooded in last 5 yearsAsk agent
-
Flood defensesAsk agent
-
Source of floodAsk agent
Other
-
ParkingAsk agent
-
Construction materialsAsk agent
-
Is a mining area?No
-
Has planning permission?No
Location
Floorplan
-

Click the floorplan to enlarge
Virtual Tour
Similar Properties
For Sale
Bobbins Way, Swardeston, Norwich
Guide Price £330,000
- 3
- 1
- 1
For Sale
Blackthorn Way, Poringland, Norwich
Guide Price £325,000
- 3
- 2
- 2