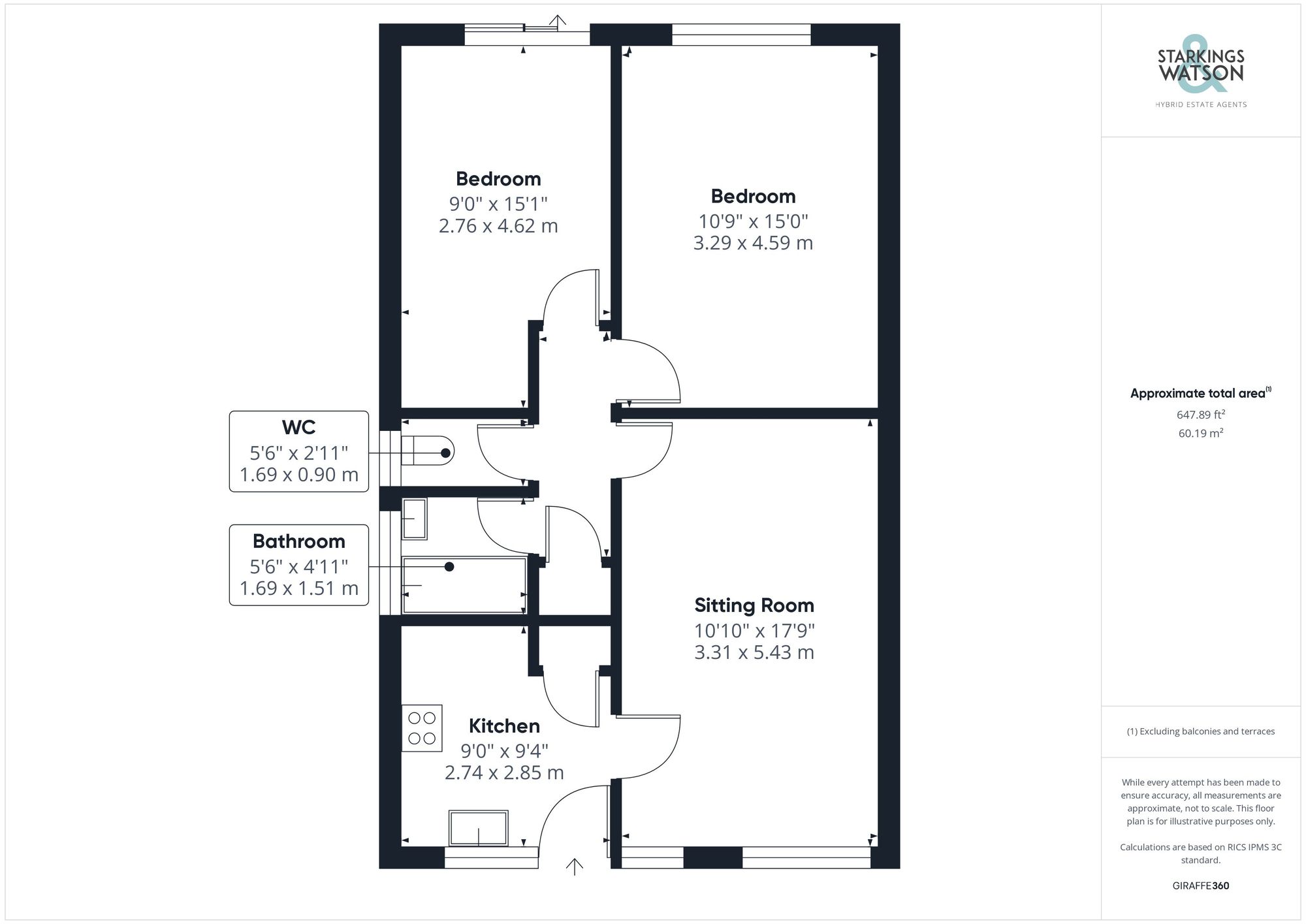For Sale
St. Clements Way, Brundall, Norwich
Guide Price
£200,000
Freehold
FEATURES
- No Chain!
- Semi-Detached Bungalow
- Requires Full Updating & Modernisation
- 17' Sitting Room
- Fitted Kitchen with Storage
- Two Double Bedrooms
- Separate W.C & Bathroom
- Ample Parking & Enclosed Gardens
Call our Brundall office: 01603 336556
- Bungalow
- Bedrooms: 2
- Bathrooms: 1
- Reception Rooms: 1
Description
IN SUMMARY
NO CHAIN! Requiring FULL UPDATING and MODERNISATION, this semi-detached bungalow enjoys a FAVOURED CUL-DE-SAC LOCATION close to the fringes of the village, with an easy access footpath taking you to the LOCAL SHOP and bus stop. Ample PARKING can be found to front, with the rear GARDEN being enclosed to all boundaries and ready for LANDSCAPING. The internal accommodation includes a 17’ SITTING ROOM, built-in KITCHEN with STORAGE, two bedrooms, family bathroom and W.C. uPVC double glazing and electric storage heating is installed.
SETTING THE SCENE
Approached via a large brick weave frontage with an adjacent tarmac driveway, ample off road parking is provided with gated access to the rear and access to the main entrance door.
THE GRAND...
IN SUMMARY
NO CHAIN! Requiring FULL UPDATING and MODERNISATION, this semi-detached bungalow enjoys a FAVOURED CUL-DE-SAC LOCATION close to the fringes of the village, with an easy access footpath taking you to the LOCAL SHOP and bus stop. Ample PARKING can be found to front, with the rear GARDEN being enclosed to all boundaries and ready for LANDSCAPING. The internal accommodation includes a 17’ SITTING ROOM, built-in KITCHEN with STORAGE, two bedrooms, family bathroom and W.C. uPVC double glazing and electric storage heating is installed.
SETTING THE SCENE
Approached via a large brick weave frontage with an adjacent tarmac driveway, ample off road parking is provided with gated access to the rear and access to the main entrance door.
THE GRAND TOUR
Heading inside you step straight into the fully fitted kitchen offering a u-shaped arrangement of wall and base level units, with integrated cooking appliances including an inset electric hob and built-in electric oven with tiled splash backs and extractor fan above. A built-in storage cupboard can be found to one side, with tile effect flooring underfoot and a door taking you to the main sitting room, which offers a window to front and a feature fireplace. The room is ready for decoration whilst being finished with electric storage heating. The inner hallway leads to both the two double bedrooms, family bathroom and separate W.C with further access to the built-in cupboard which is located in the kitchen. The family bathroom offers a two piece suite with tiled splash backs and the potential for a shower over the bath, whilst the adjacent W.C is ready for refurbishment. The smaller of the two bedrooms includes sliding patio doors to the rear garden along with an electric storage heater. The main bedroom includes built in storage and a window to rear.
FIND US
Postcode : NR13 5QW
What3Words : ///improving.fetch.implanted
VIRTUAL TOUR
View our virtual tour for a full 360 degree of the interior of the property.
THE GREAT OUTDOORS
The rear garden is enclosed with timber panel fencing and includes a timber built storage shed, whilst being ready for full landscaping. Am access leads to the side of the property.
Key Information
Utility Supply
-
ElectricNational Grid
-
WaterDirect Main Waters
-
HeatingOther
- Broadband Ask agent
- Mobile Ask agent
-
SewerageStandard
Rights and Restrictions
-
Private rights of wayAsk agent
-
Public rights of wayAsk agent
-
Listed propertyAsk agent
-
RestrictionsAsk agent
Risks
-
Flooded in last 5 yearsAsk agent
-
Flood defensesAsk agent
-
Source of floodAsk agent
Other
-
ParkingAsk agent
-
Construction materialsAsk agent
-
Is a mining area?No
-
Has planning permission?No
Location
Floorplan
-

Click the floorplan to enlarge
Virtual Tour
Similar Properties
For Sale
Weaver Crescent, Hethersett, Norwich
In Excess of £230,000
- 2
- 1
- 1
For Sale
Holworthy Road, Norwich
Guide Price £230,000
- 3
- 1
- 1