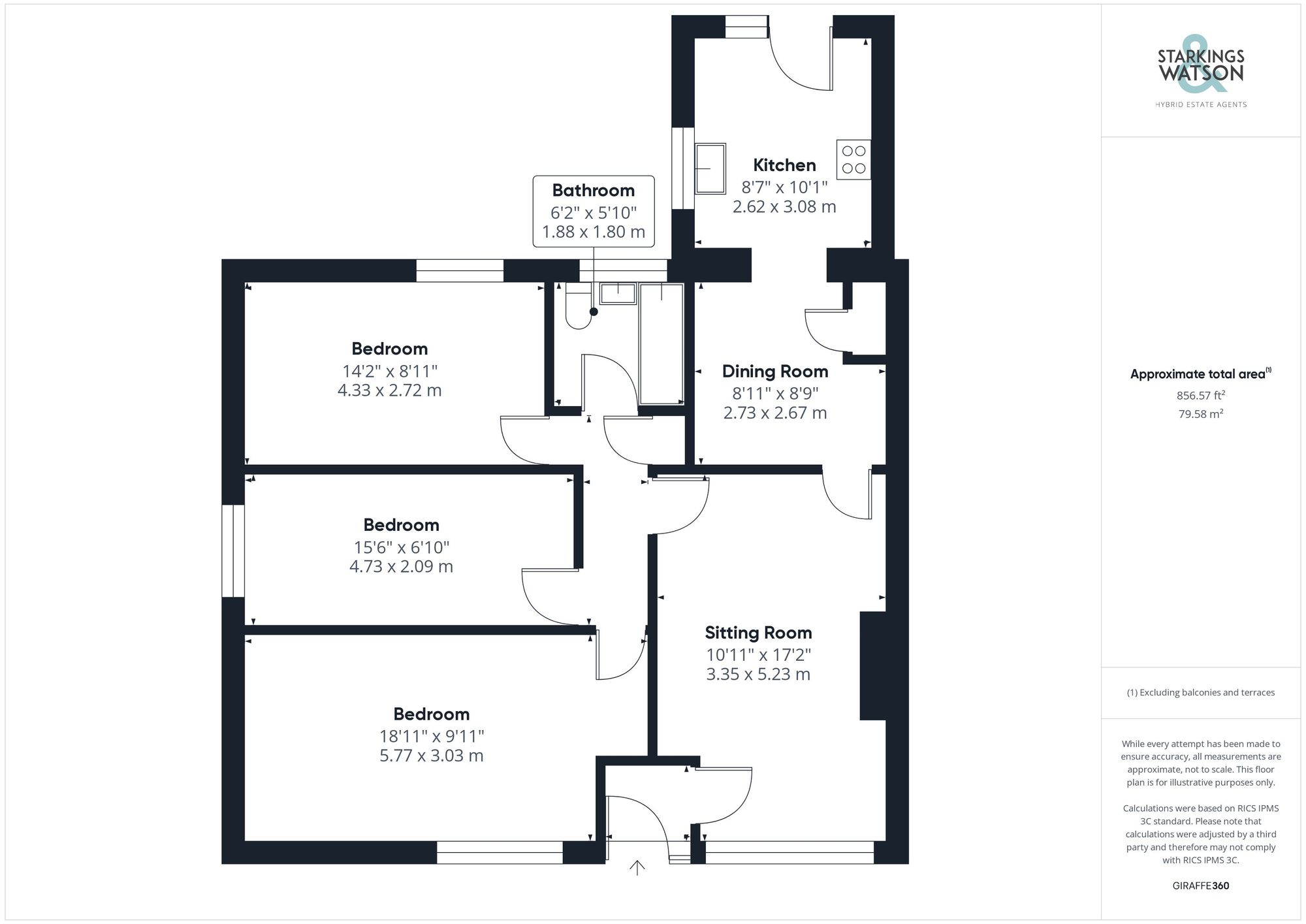For Sale
Church Road, Tasburgh, Norwich
Guide Price
£275,000
Freehold
FEATURES
- No Chain!
- Extended Semi-Detached Bungalow
- Over 850 Sq. ft (stms)
- 17' Sitting Room
- Open Plan Kitchen & Dining Space
- Three Double Bedrooms
- Corner Plot with Large Frontage & Low Maintenance Rear Gardens
- Off Road Parking & Garage with Electric Roller Door
Call our Poringland office: 01508 356456
- Bungalow
- Bedrooms: 3
- Bathrooms: 1
- Reception Rooms: 1
Description
IN SUMMARY
Guide Price £275,000-£300,000. NO CHAIN. Having been RECENTLY RE-DECORATED and NEW FLOORING LAID, this EXTENDED semi-detached BUNGALOW enjoys a CORNER PLOT, with a LOW MAINTENACE REAR GARDEN, expansive frontage, off road parking and GARAGE. Extending to over 850 Sq. ft (stms), the accommodation comprises a PORCH ENTRANCE leading to the 17’ SITTING ROOM, with the separate DINING ROOM and open plan KITCHEN beyond. The LIGHT and BRIGHT KITCHEN enjoys DUAL ASPECT ROOMS, with a door to the GARDEN. The INNER HALL leads to the THREE DOUBLE BEDROOMS where there is CLEAR POTENTIAL to use the front 18’ BEDROOM as a further RECEPTION ROOM. Completing the property is the family bathroom which includes a SHOWER over the bath.
SETTING...
IN SUMMARY
Guide Price £275,000-£300,000. NO CHAIN. Having been RECENTLY RE-DECORATED and NEW FLOORING LAID, this EXTENDED semi-detached BUNGALOW enjoys a CORNER PLOT, with a LOW MAINTENACE REAR GARDEN, expansive frontage, off road parking and GARAGE. Extending to over 850 Sq. ft (stms), the accommodation comprises a PORCH ENTRANCE leading to the 17’ SITTING ROOM, with the separate DINING ROOM and open plan KITCHEN beyond. The LIGHT and BRIGHT KITCHEN enjoys DUAL ASPECT ROOMS, with a door to the GARDEN. The INNER HALL leads to the THREE DOUBLE BEDROOMS where there is CLEAR POTENTIAL to use the front 18’ BEDROOM as a further RECEPTION ROOM. Completing the property is the family bathroom which includes a SHOWER over the bath.
SETTING THE SCENE
Occupying a corner position, extensive front lawned gardens can be found within mature hedging, with a large patio area offering usable space enclosed with gated access from the main footpath. The parking is located to the rear with a shingle driveway and garage, also offering a gated access to the rear garden.
THE GRAND TOUR
Stepping inside the front door, a porch entrance with fitted carpet greets you, leading to the main sitting room which has been newly carpeted and includes a front facing uPVC double glazed window, with a door to the inner hall and kitchen space. The kitchen and dining room are open plan with wood effect flooring running underfoot along with a built-in storage cupboard to one side. The kitchen units run to both sides of the room with an inset stainless steel sink, drainer unit and tiled splashbacks, with space for an electric cooker and general white goods, with dual aspect windows to the side and rear, and a door to the rear garden. The inner hallway leads to the three bedrooms and loft access hatch above, with a built-in storage cupboard and door to the family bathroom. All of the bedrooms are fantastic doubles in size due to the side extension of the property, with the front facing bedroom offering potential as a further reception space if required. Each bedroom is finished with central heating and uPVC double glazing whilst being served by the family bathroom which offers a white three piece suite including an electric shower over the bath, tiled splash backs and wood effect flooring.
FIND US
Postcode : NR15 1ND
What3Words : ///barman.hindered.crew
VIRTUAL TOUR
View our virtual tour for a full 360 degree of the interior of the property.
THE GREAT OUTDOORS
The rear garden is laid to patio to ensure a low maintenance finish, with a side access and enclosed timber fence boundaries. A gate leads to the driveway whilst the garage offers a side door and patio door, with an electric roller door to front, power and lighting.
Key Information
Utility Supply
-
ElectricNational Grid
-
WaterDirect Main Waters
-
HeatingLpg Only
- Broadband Ask agent
- Mobile Ask agent
-
SewerageStandard
Rights and Restrictions
-
Private rights of wayAsk agent
-
Public rights of wayAsk agent
-
Listed propertyAsk agent
-
RestrictionsAsk agent
Risks
-
Flooded in last 5 yearsAsk agent
-
Flood defensesAsk agent
-
Source of floodAsk agent
Other
-
ParkingAsk agent
-
Construction materialsAsk agent
-
Is a mining area?No
-
Has planning permission?No
Location
Floorplan
-

Click the floorplan to enlarge
Virtual Tour
Similar Properties
Sold STC
St. Laurence Avenue, Brundall, Norwich
Guide Price £315,000
- 2
- 2
- 1