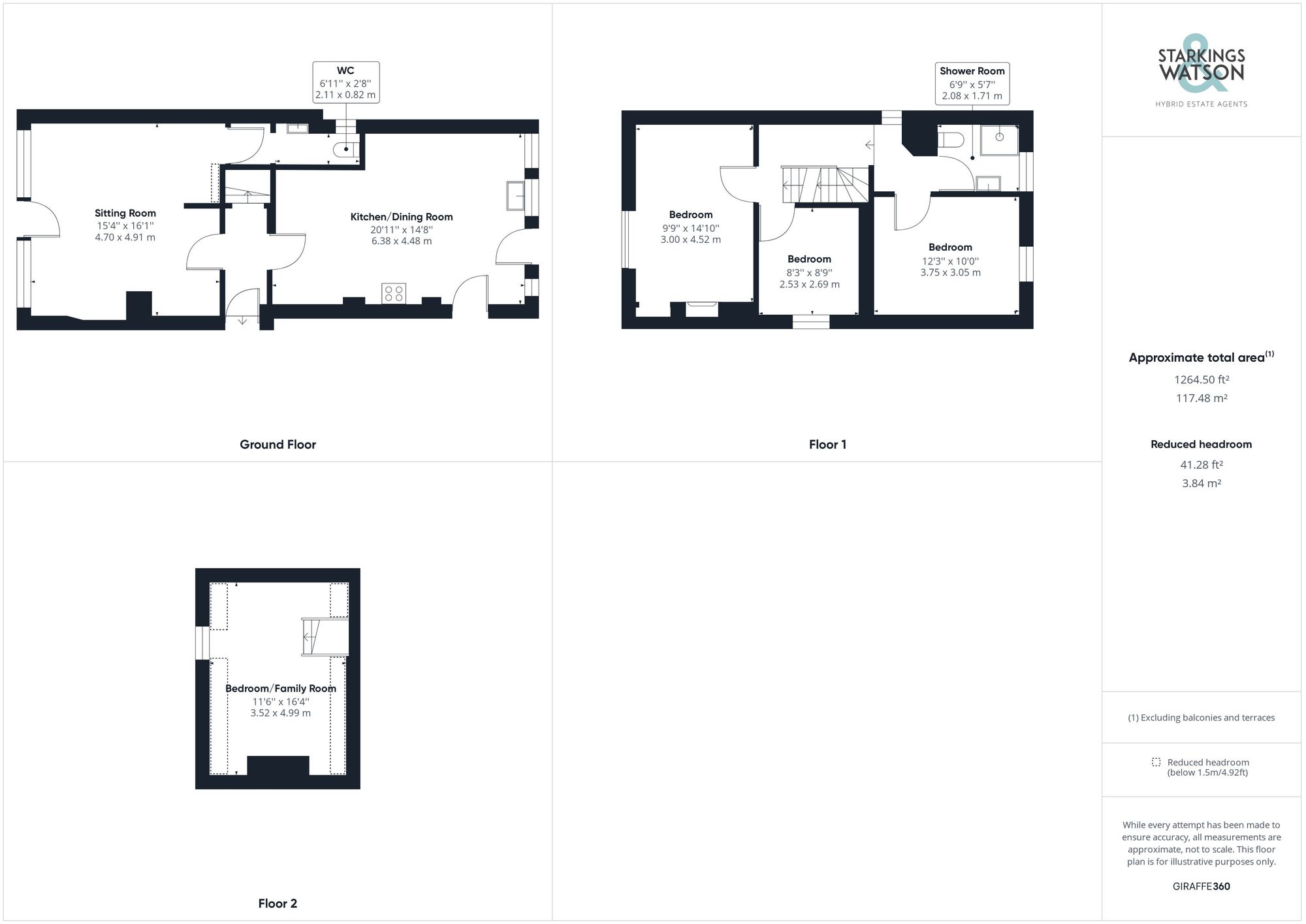For Sale
13 Bond Street, Hingham, NR9
Guide Price
£440,000
Freehold
FEATURES
- Grade II Listed Character Home
- Updated & Improved Interior
- Light & Bright Front Sitting Room
- Open Plan Kitchen/Dining Room with Island
- 3/4 Bedrooms
- Shower Room & Cloakroom
- Private Well Stocked Gardens
- Town Centre Position
Call our Wymondham office: 01953 438838
- Cottage
- Bedrooms: 4
- Bathrooms: 1
- Reception Rooms: 1
Description
SETTING THE SCENE
From Bond Street the property sits on the main footpath, with the main entrance door located down a private gated pathway to the side of the building. The wrought iron gate leads to the pretty tiled entrance, with access to he property and gated access to the rear.
THE GRAND TOUR
Heading inside, the hall entrance is tiled for ease of maintenance, with doors to the sitting room and kitchen. Stairs lead up to to the first floor. Starting with the sitting room, a solid wood and part glazed door takes you into the light and bright reception room, with low level built-in storage, fitted carpet, and an exposed central ceiling beam. An...
SETTING THE SCENE
From Bond Street the property sits on the main footpath, with the main entrance door located down a private gated pathway to the side of the building. The wrought iron gate leads to the pretty tiled entrance, with access to he property and gated access to the rear.
THE GRAND TOUR
Heading inside, the hall entrance is tiled for ease of maintenance, with doors to the sitting room and kitchen. Stairs lead up to to the first floor. Starting with the sitting room, a solid wood and part glazed door takes you into the light and bright reception room, with low level built-in storage, fitted carpet, and an exposed central ceiling beam. An inner hall provides an access to the W.C which is tucked away for guests - offering a two piece suite. Back into the kitchen/dining room, a part vaulted ceiling with velux windows ensures excellent natural light, with a bespoke hand crafted kitchen with granite surfaces encompassing a central island. A ceramic butler sink is fitted, with space for an electric cooker, fridge freezer and further fridge. A door leads to the side, with a window and door leading out to the partly walled garden. Heading upstairs, the landing includes a range of exposed timber beams, with doors to the three bedrooms, all with electric storage heaters. The shower room includes a modern white three suite, with tiled splash backs and an electric shower. The top floor includes a further bedroom or an ideal reception space set within the eaves, including eaves storage and velux window.
FIND US
Postcode : NR9 4HA
What3Words : ///extensive.advancing.thundered
VIRTUAL TOUR
View our virtual tour for a full 360 degree of the interior of the property.
THE GREAT OUTDOORS
Heading outside, the garden has been fully landscaped, capitalising on the partly walled exterior and private setting. A large patio extends from the kitchen, providing ample patio space, with steps leading to a shingle pathway and central lawn. Planting can be found to the left hand boundary, with a further seating area, timber shed and rear access at the far boundary.
Key Information
Utility Supply
-
ElectricAsk agent
-
WaterAsk agent
-
HeatingElectric Central
- Broadband Ask agent
- Mobile Ask agent
-
SewerageStandard
Rights and Restrictions
-
Private rights of wayAsk agent
-
Public rights of wayAsk agent
-
Listed propertyAsk agent
-
RestrictionsAsk agent
Risks
-
Flooded in last 5 yearsAsk agent
-
Flood defensesAsk agent
-
Source of floodAsk agent
Other
-
ParkingAsk agent
-
Construction materialsAsk agent
-
Is a mining area?No
-
Has planning permission?No
Location
Floorplan
-

Click the floorplan to enlarge
Virtual Tour
Similar Properties
For Sale
Hellesdon Mill Lane, Hellesdon, Norwich
Guide Price £500,000
- 3
- 1
- 1
For Sale
Post Office Road, Lingwood, Norwich
Guide Price £500,000
- 4
- 4
- 2
For Sale
Ketts Oak, Hethersett, Norwich
Offers Over £500,000
- 5
- 3
- 2