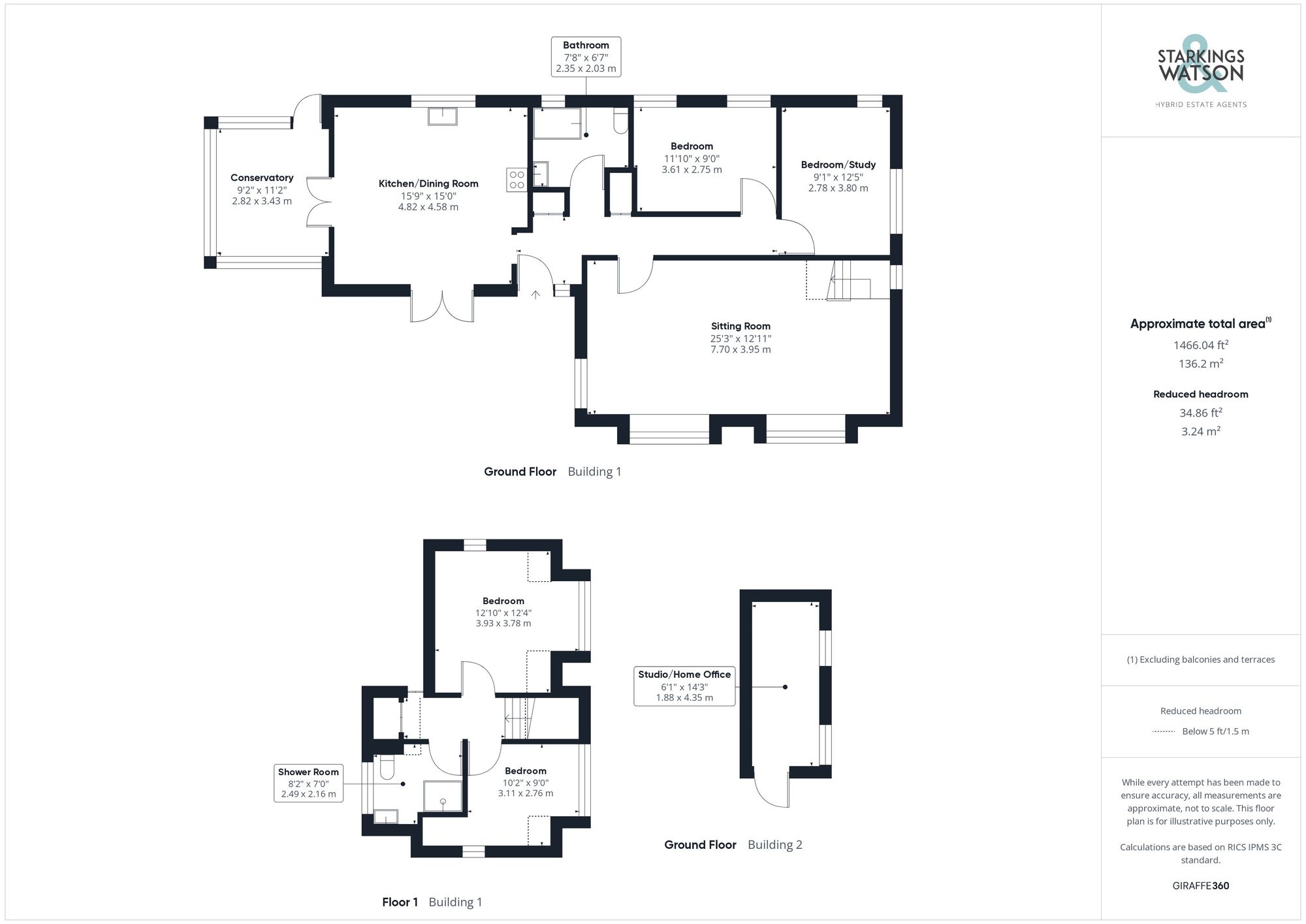For Sale
14 Valley View Crescent, Costessey, NR5 0HU
Guide Price
£450,000
FEATURES
- Detached Chalet Home
- Approx. 0.23 Acres (stms)
- Triple Aspect 25' Sitting Room
- Generous Kitchen/Dining Room
- Separate Bathroom & Shower Room
- External Home Office/Studio
- Off Road Parking & Garage
Call our Costessey office: 01603 336446
- Chalet
- Bedrooms: 4
- Bathrooms: 2
- Reception Rooms: 3
Description
SETTING THE SCENE
The property is approached at the top of this quiet street, accessed through an opening in the tall timber fencing giving way to a brick weave driveway suitable for parking of multiple vehicles, with further gravel parking next to the detached brick garage. Following the property round and to its left, you will follow a flagstone walkway beyond the large lawned frontage and tall privacy giving trees and borders until you find an opening where the main front door can be found.
THE GRAND TOUR
Once inside, the central lobby and hallway give you the opportunity to slip off your coats and shoes before traveling further into the property, whilst a handy storage cupboard sits directly in front of you. Turning left as you enter, you are met with the spacious kitchen/dining room with wood effect flooring laid underfoot. This space leaves ample room for a formal dining table as well as a fitted and raised corner breakfast bar. The rest of the kitchen offers ample wall and base mounted storage units with rolled edge work surfaces space for a large gas range style oven with extraction above, plumbing for a washing machine and dishwasher with an inset stainless steel sink overlooking the rear garden and the distant tree lined field views beyond. Just through from the kitchen area is the uPVC double glazed conservatory with continued wood effect flooring laid underfoot, low level radiator and access door into the rear garden again benefitting the beautiful views beyond. Returning to the central hallway and initially turning right, you will first find the ground floor family bathroom, fully tiled with a sizable corner bath unit with fitted shower head, vanity storage and intriguing multi-coloured light system built into the ceiling, whilst also offering underfloor heating. Further down the hallway, two ground floor bedrooms can be found, the first initially with carpeted flooring laid underfoot and a dual rear facing aspect. This double bedroom allows for a good sized double bed and additional storage solutions whilst next door a dual aspect double bedroom currently used as a home office again is laid with wood effect flooring underfoot. The sitting room is the feature living space within this home with a beautiful triple aspect and bay fronted windows allowing the space to remain well lit no matter the time of year. With wood flooring laid underfoot, this spacious living area allows for a choice in layout of soft furnishings accommodating the entire family. The first floor landing grants access to both of the double bedrooms on this floor as well as handy built in storage cupboards and additional eaves storage. A three piece shower room can also be found on this floor with a large corner shower unit and recently refitted shower, frosted glass double glazed window and wall mounted heated towel rail. The smaller of the bedrooms comes to the left off the landing with a dual aspect and carpeted flooring laid underfoot. This room is smaller in comparison to the larger on the adjacent side again with a dual facing aspect and stunning views over the fields beyond, this room however has wood effect flooring laid underfoot and additional space for storage solutions.
FIND US
Postcode : NR5 0HU
What3Words : ///stale.bets.down
VIRTUAL TOUR
View our virtual tour for a full 360 degree of the interior of the property.
THE GREAT OUTDOORS
Exiting the main front door and turning to your right you will find the remainder of the wrap around garden. Initially a multi-level flagstone patio area creates the ideal seating area whatever the time of day as the sun moves around the sky whilst being fully enclosed with tall privacy giving timber fences and benefitting from external lighting with useful power sockets dotted around the garden. Heading down the steps you will find yourself in front of the bespoke built external home office or studio. This versatile space could be utilised for any buyer's potential needs whilst a slightly raised step will take you to the lawn garden area ideal for the younger members in the family to enjoy.
Location
Floorplan
-

Click the floorplan to enlarge
Virtual Tour
Similar Properties
Sold STC
Mill Road, Hempnall, Norwich
In Excess of £500,000
- 3
- 2
- 3
For Sale
Riverside, Reedham, Norwich
Guide Price £500,000
- 4
- 2
- 3
For Sale
Old Hall Gardens, Brooke, Norwich
Guide Price £500,000
- 4
- 2
- 3