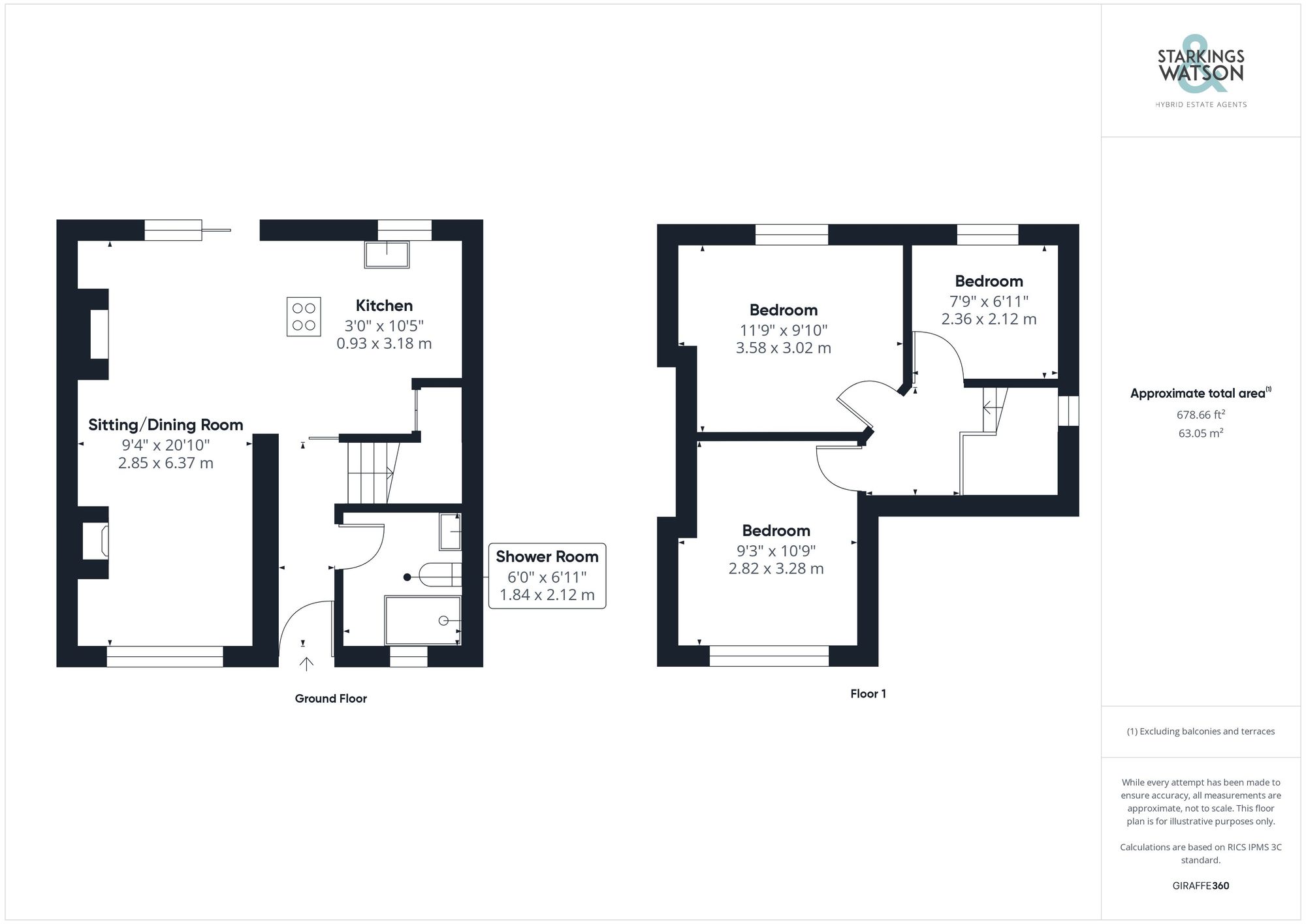Let Agreed
Acle Road, Moulton St. Mary, Norwich
£1,150 pcm
Freehold
FEATURES
- Rural Village Setting
- Semi-Detached Home
- Ample Driveway Parking to Front
- Modernised & Extended Layout
- Hall Entrance
- Open Plan Kitchen/Living Space
- Shower Room with Vaulted Ceiling
Call our Lettings & Property Management Office office: 01603 336226
- House
- Bedrooms: 3
- Bathrooms: 1
- Reception Rooms: 1
Description
IN SUMMARY
This IMMACUALTE recently MODENRISED and EXTENDED semi-detached home enjoys an OPEN PLAN LAYOUT with a BESPOKE FINISH and substantial gardens. The hall entrance sits under a VAULTED CEILING with an adjacent SHOWER ROOM also enjoying a VELUX window to front. Flooded with NATURAL LIGHT, the shower room is complete with a DOUBLE SHOWER and bespoke timber work creating a VANITY UNIT. The main living space is OPEN PLAN, with a FEATURE FIRE PLACE and patio doors to the rear. The KITCHEN is complete with BESPOKE STORAGE including a PULL OUT PANTRY STORAGE UNIT, and INTEGRATED COOKING APPLIANCES along with a CERAMIC SINK. Upstairs, THREE BEDROOMS lead off the landing, with TWO...
IN SUMMARY
This IMMACUALTE recently MODENRISED and EXTENDED semi-detached home enjoys an OPEN PLAN LAYOUT with a BESPOKE FINISH and substantial gardens. The hall entrance sits under a VAULTED CEILING with an adjacent SHOWER ROOM also enjoying a VELUX window to front. Flooded with NATURAL LIGHT, the shower room is complete with a DOUBLE SHOWER and bespoke timber work creating a VANITY UNIT. The main living space is OPEN PLAN, with a FEATURE FIRE PLACE and patio doors to the rear. The KITCHEN is complete with BESPOKE STORAGE including a PULL OUT PANTRY STORAGE UNIT, and INTEGRATED COOKING APPLIANCES along with a CERAMIC SINK. Upstairs, THREE BEDROOMS lead off the landing, with TWO enjoying GARDEN VIEWS.
SETTING THE SCENE
Set back from the road and occupying an elevated plot, a shingle driveway offers off road parking for several vehicles with further access to the side of the property where the rear garden can be found.
THE GRAND TOUR
Heading inside the hall entrance sits under a vaulted ceiling with a velux window to front ,with stripped wood flooring underfoot and ample space for coats and shoes. Stairs rise to the first floor landing with doors leading to the main living space and ground floor shower room. The shower room also enjoys a vaulted ceiling and a velux window to front, with a three piece suite including a bespoke timber built vanity unit with a hand wash basin and walk-in double shower cubicle including a rainfall shower. A glazed apex offers natural light between both the hall and shower room, while space is also provided for a washing machine. The main living space is open plan and finished with stripped wood flooring underfoot, with a feature fireplace and window to front along with sliding patio doors to the rear garden. The kitchen offers a range of wall and base double units including bespoke pull out pantry, storage unit, ceramic sink and integrated cooking appliances including an inset electric ceramic hob and built in electric oven. Upstairs the carpeted landing leads to three bedrooms - all of which are finished with uPVC double glazing and a radiator, whilst two enjoy views over the rear garden.
FIND US
Postcode : NR13 3AP
What3Words : ///jaws.octagon.track
VIRTUAL TOUR
View our virtual tour for a full 360 degree of the interior of the property.
THE GREAT OUTDOORS
The rear garden offers a fantastic sized space, mainly laid to lawn with enclosed fenced and hedged borders. A patio seating area extends from the kitchen, taking in the south sun. Heading up the garden, the oil tank can be found, along with a useful timber built storage building. Further storage space can be found to the side of the property, with access to the front driveway.
Key Information
Utility Supply
-
ElectricAsk agent
-
WaterAsk agent
-
HeatingOil Only
- Broadband Ask agent
- Mobile Ask agent
-
SewerageAsk agent
Rights and Restrictions
-
Private rights of wayAsk agent
-
Public rights of wayAsk agent
-
Listed propertyAsk agent
-
RestrictionsAsk agent
Risks
-
Flooded in last 5 yearsAsk agent
-
Flood defensesAsk agent
-
Source of floodAsk agent
Other
-
ParkingAsk agent
-
Construction materialsAsk agent
-
Is a mining area?No
-
Has planning permission?No
Location
Floorplan
-

Click the floorplan to enlarge