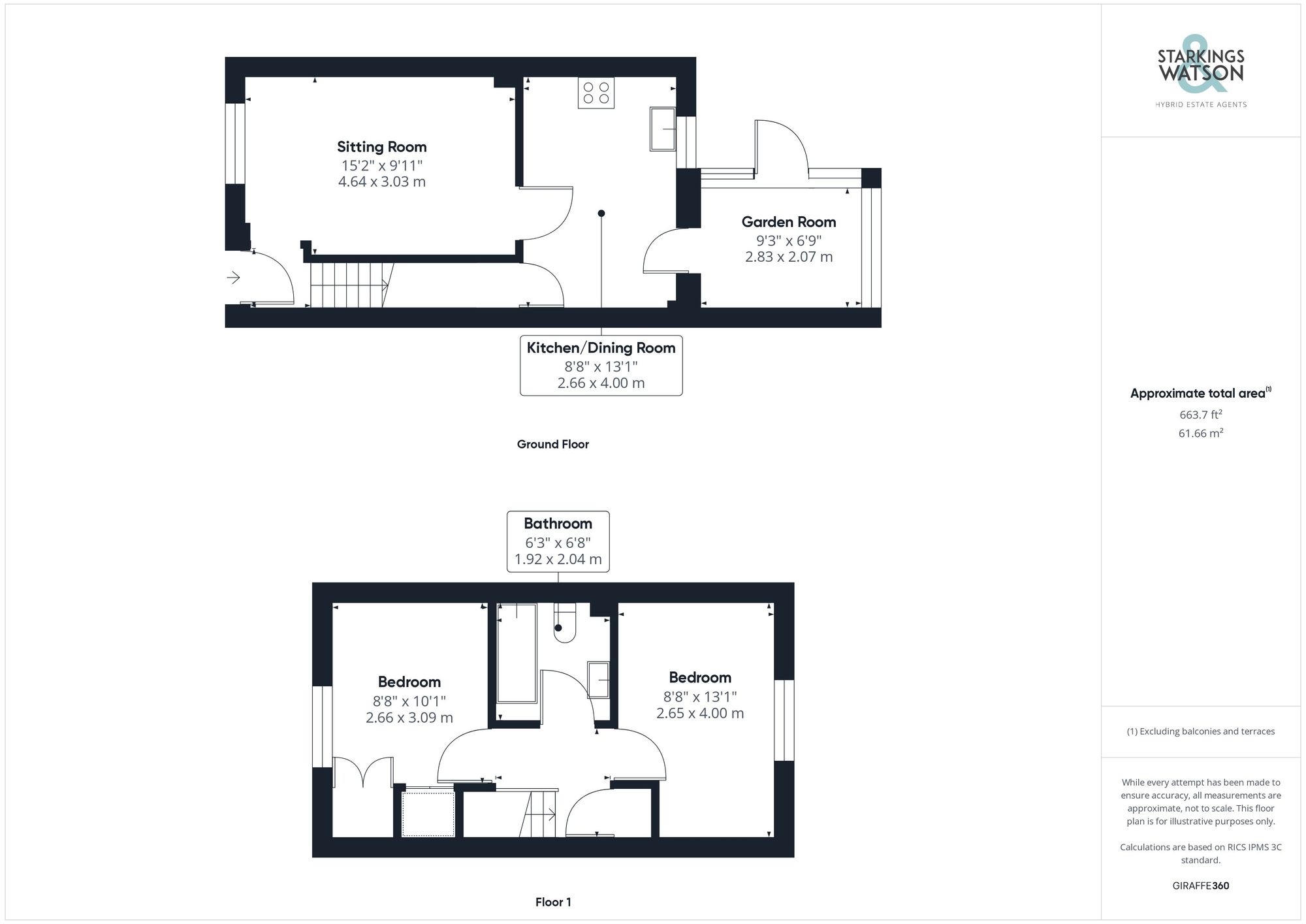For Sale
Airedale Close, Norwich
Guide Price
£210,000
FEATURES
- Mid-Terrace House
- Open Kitchen/Dining Room
- 15' Sitting Room
- Family Bathroom
- Two Double Bedrooms
- Private & Enclosed Rear Garden
- Short Walk to City Centre
Call our Centralised Hub & Head Office office: 01603 336116
- House
- Bedrooms: 2
- Bathrooms: 1
- Reception Rooms: 2
Description
SETTING THE SCENE
The property can be found on the right hand side of this popular close with a brick weave street leading gently up a slope towards the property which emerges to your left nestled behind a privacy giving tree with brick weave frontage providing an allocated parking space. The property is accessed through the front door with a tiled and pitched awning above with handy brick external storage space next to the front door.
THE GRAND TOUR
As you enter, the stairs can be found directly ahead for the first floor with a carpeted entrance lobby creating the ideal space to slip off coats and shoes before heading into the sitting room found to your left. Here you will find a large living space with carpeted flooring underfoot and double glazed windows to the front also benefiting from an electric fireplace with timber mantle and hearth leading you into the kitchen/dining room. This room has all wood effect flooring below a range of wall and base mounted storage set around wood effect work surfaces, with to space for multiple appliances such as an oven and hob with plumbing for a dishwasher and space for a freestanding fridge/freezer. The adjacent side of the room leaves enough floor space for a breakfast bar or dining table whilst a surprisingly large storage cupboard leads directly under the stairs. To the very rear of the property a double glazed conservatory can be found currently serving as an additional storage room and utility space, whilst this room grants access directly into the rear garden, and offers plumbing for a washing machine. The first floor landing allows access into the two double bedrooms , both served by the three piece family bathroom featuring a shower mounted over the bath, part tiled surround with a glass screen, radiator and leaves enough room for additional storage solutions. The smaller of the bedrooms is found to your left at the front of the property currently housing a double bed, and benefitting from a built in storage cupboard next to the front facing double glazed window. The larger of the two bedrooms sits with a rear facing aspect and tall window overlooking the rear gardens with radiator below, and currently houses a double bed and additional storage furniture.
FIND US
Postcode : NR3 2DB
What3Words : ///reform.hint.magic
VIRTUAL TOUR
View our virtual tour for a full 360 degree of the interior of the property.
THE GREAT OUTDOORS
The rear garden is fully enclosed on all sides and to the rear with privacy giving timber fencing with borders dotted with mature hedges, shrubs and colourful flowering planting borders. A timber shed can be found towards the rear of the property with a predominantly laid to lawn space in between.
Location
Floorplan
-

Click the floorplan to enlarge
Virtual Tour
Similar Properties
For Sale
Marshall Howard Close, Cawston, Norwich
In Excess of £240,000
- 2
- 1
- 1
For Sale
Alan Avenue, Newton Flotman, Norwich
Guide Price £240,000
- 3
- 2
- 1
For Sale
Manor Road, Long Stratton, Norwich
Guide Price £240,000
- 3
- 1
- 1