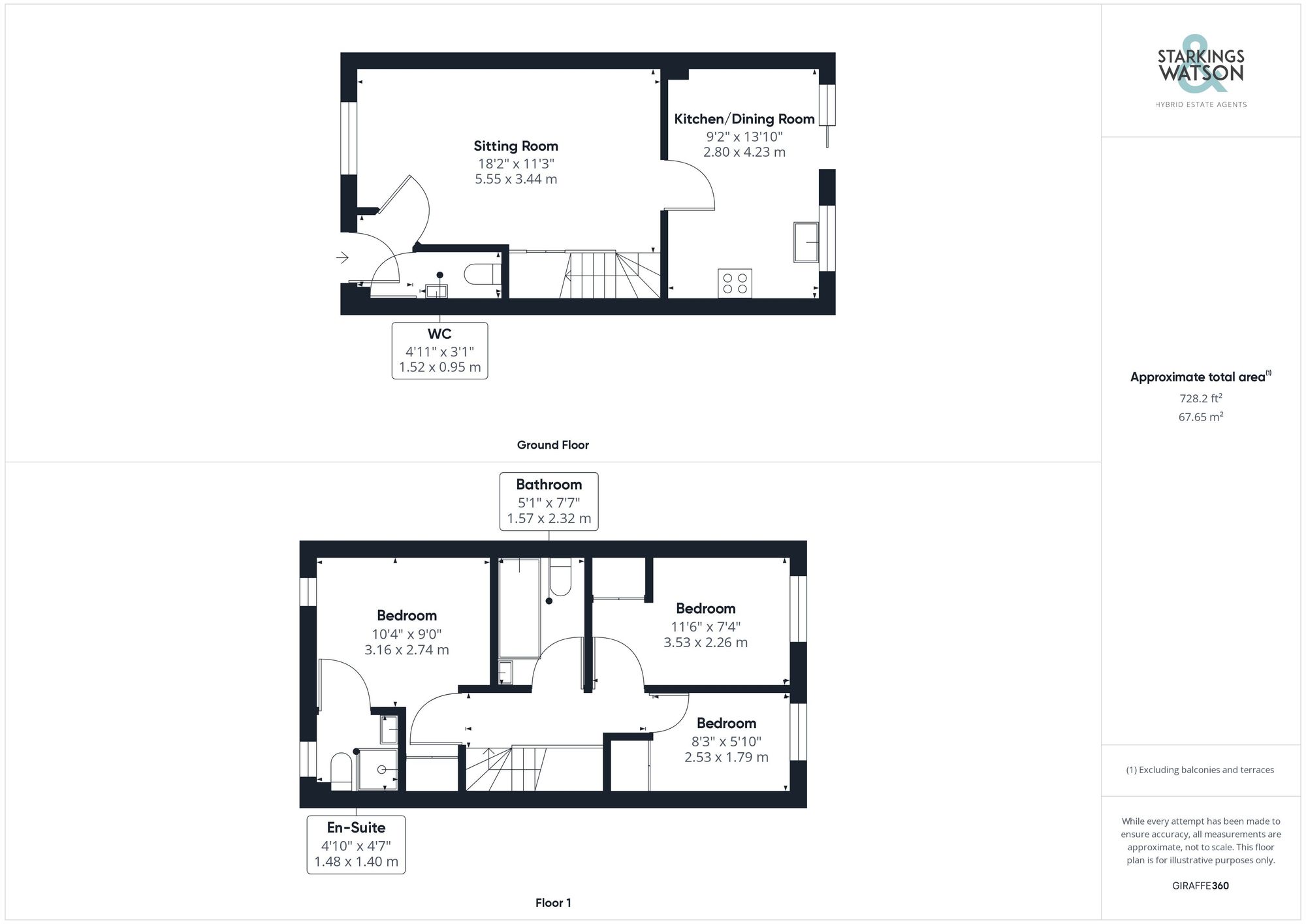For Sale
Alan Avenue, Newton Flotman, Norwich
Guide Price
£240,000
FEATURES
- No Chain!
- Immaculate Mid-Terrace Home
- Hall Entrance with W.C
- Kitchen/Dining Room with Patio Doors
- Family Bathroom & En Suite
- Enclosed Landscaped Garden
Call our Poringland office: 01508 356456
- House
- Bedrooms: 3
- Bathrooms: 2
- Reception Rooms: 1
Description
SETTING THE SCENE
The property sits in the middle of a terrace row, with a brick facade, adjoined by two stone fronted properties. Overlooking green space, the position is perfect for a family, or those seeking a position which offers easy access to the A140. Parking can be found at the end of the row, with a driveway and garage.
THE GRAND TOUR
The front entrance door leads to a neutrally decorated entrance hall, with space for coats and shoes, and doors leading to both the sitting room and W.C. The W.C offers a white two piece suite, storage under the sink and attractive tiled splash backs. The sitting room offers a warm and inviting feel, with views over the green space, stairs to the first floor landing and useful storage built-in underneath. A single door takes you into the kitchen/dining room -stretching across the rear of the property, with a contemporary range of wall and base level units, wood work surfaces, contrasting tiled splash backs, gas hob, electric double oven and space for general white goods. Wood effect flooring runs underfoot, with space for a dining table, whilst patio doors take you to the garden. Heading upstairs, three bedrooms lead off the landing, with built-in wardrobes to two rooms. The main bedroom enjoys an en suite shower room - complete with storage under the sink, contrasting tiled splash backs and a window to front. The family bathroom is tiled around the sink and bath, with a rainfall shower and glazed shower screen over the bath.
FIND US
Postcode : NR15 1PY
What3Words : ///bleak.dock.hiring
VIRTUAL TOUR
View our virtual tour for a full 360 degree of the interior of the property.
THE GREAT OUTDOORS
The rear garden has been landscaped into three clear sections, whilst being fenced to all sides, and finished with various mature planting in symmetrical beds. The kitchen patio doors take you to a patio area with an outside water supply. Steps lead to a lawn, with a further shingled area and timber shed, whilst a rear gate takes you to the driveway and garage.
Location
Floorplan
-

Click the floorplan to enlarge
Virtual Tour
Similar Properties
Sold STC
St. Laurence Avenue, Brundall, Norwich
Guide Price £275,000
- 3
- 1
- 2
For Sale
Fennel Drive, Easton, Norwich
Guide Price £275,000
- 3
- 2
- 1
For Sale
Hall Lane, Wacton, Norwich
Guide Price £275,000
- 2
- 1
- 2