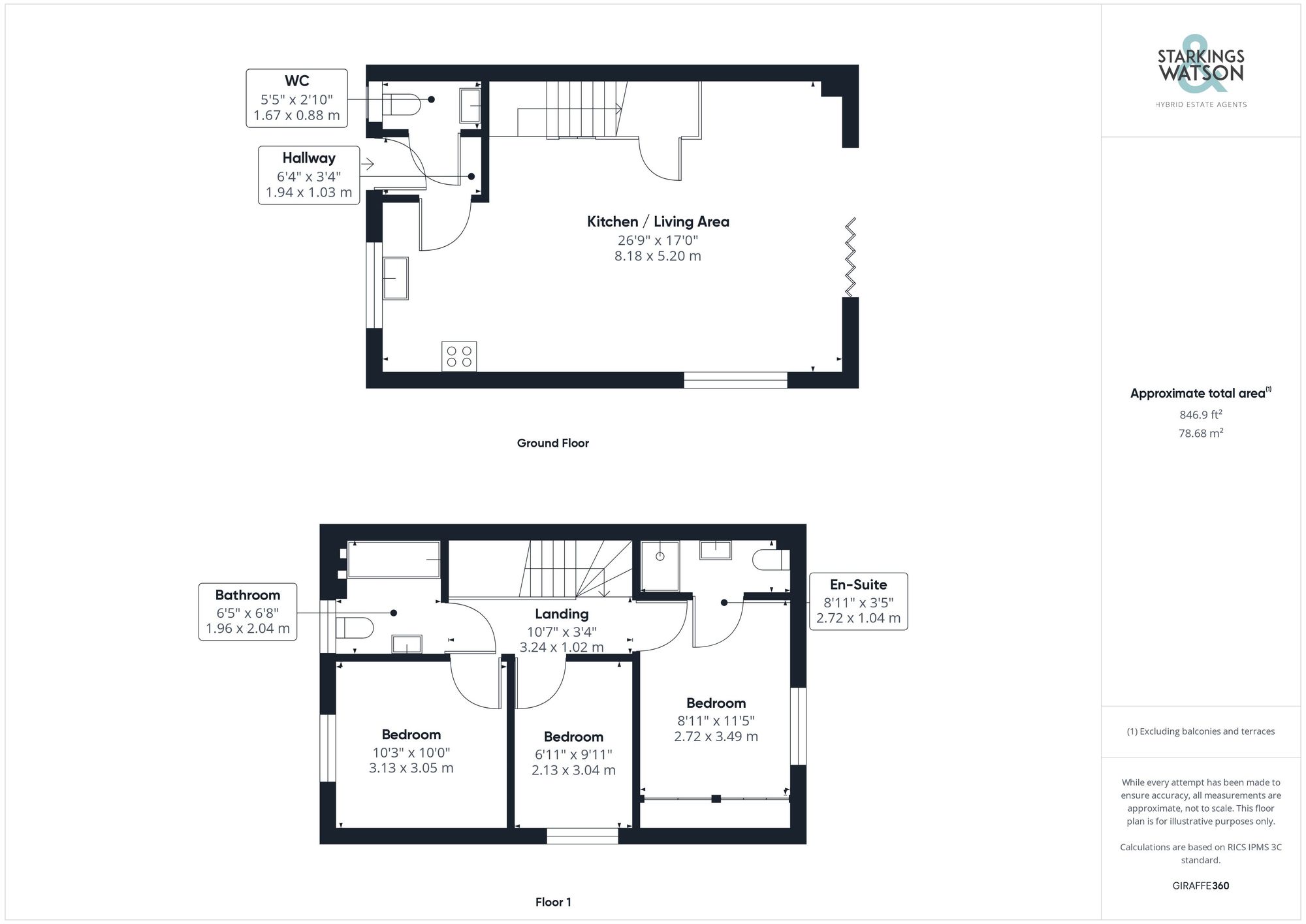For Sale
Alia Way, North Lopham, Diss
In Excess of
£325,000
Freehold
FEATURES
- Semi -Detached Family Home
- Hall Entrance with W.C
- Open Plan Kitchen/Dining/Sitting Room
- Bi-folding Doors to Rear
- Family Bathroom & En Suite
- Off Road Parking & Carport
Call our Diss office: 01379 450950
- House
- Bedrooms: 3
- Bathrooms: 2
- Reception Rooms: 1
Description
SETTING THE SCENE
To the front you will find a small front garden with laid to lawn border ideal for plants and shrubs along with a driveway to side offering off road parking for two/three vehicles with outside lighting and gated access to rear garden. This in turn leads to the timber built carport that has power and lighting.
THE GRAND TOUR
Entering the home via the main entrance door to the front there is a very welcoming hallway with a w/c. To the right of the hallway is the open plan kitchen/dining/sitting room which has oak effect karndean flooring flowing underfoot, stairs leading to the first floor along with a great storage cupboard also dual aspect with bi-folding...
SETTING THE SCENE
To the front you will find a small front garden with laid to lawn border ideal for plants and shrubs along with a driveway to side offering off road parking for two/three vehicles with outside lighting and gated access to rear garden. This in turn leads to the timber built carport that has power and lighting.
THE GRAND TOUR
Entering the home via the main entrance door to the front there is a very welcoming hallway with a w/c. To the right of the hallway is the open plan kitchen/dining/sitting room which has oak effect karndean flooring flowing underfoot, stairs leading to the first floor along with a great storage cupboard also dual aspect with bi-folding doors leading out onto the rear garden. The kitchen area features a modern fitted kitchen with a range of fitted base and wall units and Granite worktops over as well as double electric oven, electric hob, dishwasher and integrated fridge/freezer and washing machine. Heading up to the first floor landing you will find a built in storage cupboard as well as access to all bedrooms. To the rear is the main double bedroom with fitted wardrobes and an en-suite shower room. To the side and front of the house there are two further bedrooms as well as the family bathroom with a bath and shower head over and porcelain tiled splash backs.
FIND US
Postcode : IP22 2FH
What3Words : /// conquests.hometown.curbed
VIRTUAL TOUR
View our virtual tour for a full 360 degree of the interior of the property.
THE GREAT OUTDOORS
The private rear garden is very well presented being low maintenance with laid to lawn as well as a an array of shrubs, ornamental trees and plants. There is a paved patio seating area ideal for outside dining and entertaining as well as outside lighting, outside tap, wooden fencing enclosing the garden and gated side access to the driveway as well as rear access to the timber built carport.
Key Information
Utility Supply
-
ElectricAsk agent
-
WaterAsk agent
-
HeatingAir Heat Pump
- Broadband Ask agent
- Mobile Ask agent
-
SewerageStandard
Rights and Restrictions
-
Private rights of wayAsk agent
-
Public rights of wayAsk agent
-
Listed propertyAsk agent
-
RestrictionsAsk agent
Risks
-
Flooded in last 5 yearsAsk agent
-
Flood defensesAsk agent
-
Source of floodAsk agent
Other
-
ParkingAsk agent
-
Construction materialsAsk agent
-
Is a mining area?No
-
Has planning permission?No
Location
Floorplan
-

Click the floorplan to enlarge
Virtual Tour
Similar Properties
For Sale
Norwich Road, Dickleburgh, Diss
In Excess of £350,000
- 3
- 2
- 2
For Sale
High Road, Bressingham, Diss
Guide Price £350,000
- 2
- 1
- 1