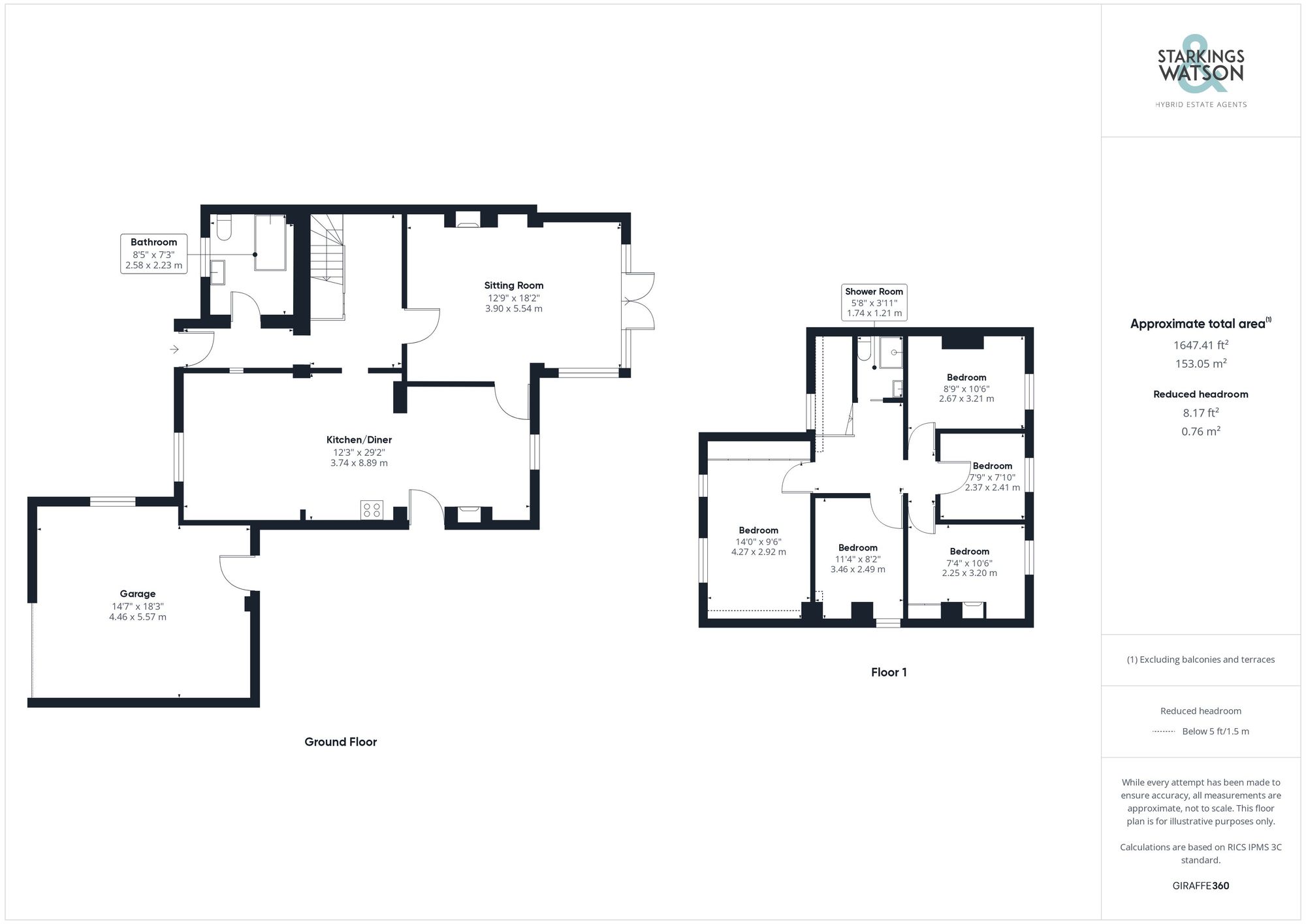For Sale
Ambrose Road, Caister-on-sea
Guide Price
£315,000
Freehold
FEATURES
- No Chain!
- End Terrace Home
- Characterful Style & Layout
- 29' Kitchen/Dining Room
- Generous Sitting Room
- Five Bedrooms
- Family Bathroom & Shower Room
- Off Road Parking & Garage
Call our Centralised Hub & Head Office office: 01603 336116
- House
- Bedrooms: 5
- Bathrooms: 2
- Reception Rooms: 2
Description
SETTING THE SCENE
Accessed via a unadopted dirt track from the high street with the property emerging to your left with off road parking to the front, direct access into the double garage and timber fencing with an iron gate leading towards the manicured front garden mostly laid to lawn with mature colourful planting hedges leading to the front door with a tilled and pitched awning above.
THE GRAND TOUR
Stepping inside, you will first begin to notice the space and size on offer within this property as you enter the central hallway with all tiled flooring allowing access to all living spaces on the ground floor, stairs for the first floor, handy built in storage cupboard as well as...
SETTING THE SCENE
Accessed via a unadopted dirt track from the high street with the property emerging to your left with off road parking to the front, direct access into the double garage and timber fencing with an iron gate leading towards the manicured front garden mostly laid to lawn with mature colourful planting hedges leading to the front door with a tilled and pitched awning above.
THE GRAND TOUR
Stepping inside, you will first begin to notice the space and size on offer within this property as you enter the central hallway with all tiled flooring allowing access to all living spaces on the ground floor, stairs for the first floor, handy built in storage cupboard as well as the three piece family bathroom suite formed of a large oval iron bathtub, part vaulted ceilings and wall mounted radiator. The kitchen and dining room space has been carefully opened to create a wonderfully flowing living space ideal for modern family living. To your right as you enter you will find the kitchen with all tiled flooring underfoot, giving way to a range of wall and base mounted storage units with wooden effect work surfaces flowing nicely around the room creating a functional and sociable space. At the same time, stepping beyond the kitchen, you will find yourself in the formal dining area with original exposed wooden floorboards underfoot. This room leaves more than enough space for a large formal dining table, additional storage with access into the rear garden and sitting room. Accessed via the dining room or central hallway, the sitting room itself is generous in size with all carpeted flooring laid underfoot and a cast iron gas fireplace complete with wooden mantel and tiled hearth below. The rear garden can be accessed via the space too via uPVC French double glazed doors with a dual aspect corner window allowing this room to bask in natural light. The first floor landing brings more of the character of this home to life with its part vaulted and differing height ceilings complete with exposed wooden beams. While the landing itself grants access to all five of the bedrooms as well as an additional shower room featuring a corner shower unit and Velux window above. The main bedroom comes to your right in the form of a large double room complete with carpeted flooring and wall to wall bespoke fitted wardrobes. This space is incredibly well lit and despite its vaulted ceilings offers a wealth of space. sitting next door is another double bedroom, again with vaulted ceilings and exposed wooden beams adding to the character of the property which has been sympathetically modernized by the current owners. Further down the hall is another double bedroom complete with a cast iron fireplace, whilst the cupboard within this room houses the 2022 fitted gas heating boiler. A further two bedrooms can be found on this side of the property including a double bedroom complete with another cast iron fireplace and uPVC double glazed window towards the garden whilst in the centre is the smaller of the bedrooms currently serving as a home office, however lending itself to being the ideal single bedroom or potential nursery.
FIND US
Postcode : NR30 5DA
What3Words : ///candy.throw.cute
VIRTUAL TOUR
View our virtual tour for a full 360 degree of the interior of the property.
THE GREAT OUTDOORS
The rear garden is fully enclosed and completely private with all timber fencing surrounding the home. A lawn space gives way to a flagstone patio seating area perfectly positioned to make the most of the setting summer sunshine. Access to the garage can also be found from within the garden, this large double garage lends itself to a potential conversion with plumbing already existing in the space housing the washing machine, this could easily be turned into a workshop, home work space, entertainment area or potential annexe (stp).
Key Information
Utility Supply
-
ElectricAsk agent
-
WaterAsk agent
-
HeatingGas Central
- Broadband Ask agent
- Mobile Ask agent
-
SewerageStandard
Rights and Restrictions
-
Private rights of wayAsk agent
-
Public rights of wayAsk agent
-
Listed propertyAsk agent
-
RestrictionsAsk agent
Risks
-
Flooded in last 5 yearsAsk agent
-
Flood defensesAsk agent
-
Source of floodAsk agent
Other
-
ParkingAsk agent
-
Construction materialsAsk agent
-
Is a mining area?No
-
Has planning permission?No
Location
Floorplan
-

Click the floorplan to enlarge
Virtual Tour
Similar Properties
For Sale
California Crescent, California, Great Yarmouth
Guide Price £350,000
- 3
- 1
- 2
For Sale
Eastern Avenue, Caister-on-sea
Guide Price £350,000
- 4
- 3
- 2