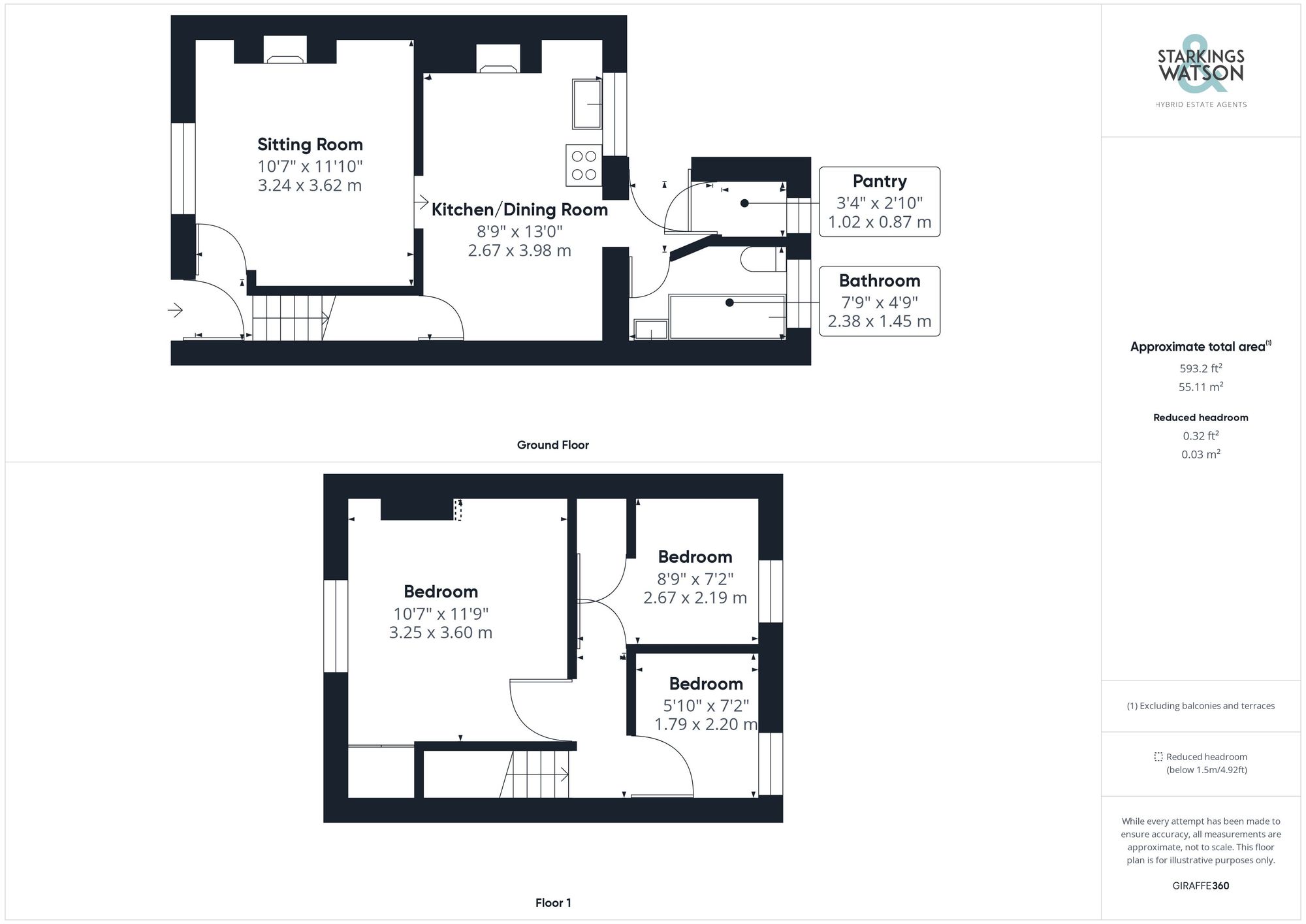Sold STC
Angle Cottages, Church Lane, Fritton
In Excess of
£200,000
Freehold
FEATURES
- No Chain!
- Mid-Terraced Cottage
- Sitting Room with Open Fire
- Fitted Kitchen
- Double Glazed Sash Windows
- Generous Front & Rear Gardens
- Ideal First Time buy or Holiday Home
Call our Centralised Hub & Head Office office: 01603 336116
- Cottage
- Bedrooms: 3
- Bathrooms: 1
- Reception Rooms: 2
Description
SETTING THE SCENE
From the road, on road parking can be found for residents, where steps lead to a shared access. The rear garden can be found to your right, and a courtyard to the left, leading into the rear lobby. The front garden is also able to be used, with most home owners treating it as their rear garden due to the positioning of the properties.
THE GRAND TOUR
Entering via the main access door at the rear you are first met with a handy pantry storage cupboard to your left with plumbing for a washing machine doubling this room as a utility space also with the three piece family bathroom directly ahead featuring a shower head over the...
SETTING THE SCENE
From the road, on road parking can be found for residents, where steps lead to a shared access. The rear garden can be found to your right, and a courtyard to the left, leading into the rear lobby. The front garden is also able to be used, with most home owners treating it as their rear garden due to the positioning of the properties.
THE GRAND TOUR
Entering via the main access door at the rear you are first met with a handy pantry storage cupboard to your left with plumbing for a washing machine doubling this room as a utility space also with the three piece family bathroom directly ahead featuring a shower head over the bath, heated towel rail and uPVC double glazed frosted window to the rear garden. Stepping over the wooden effect flooring you will find the kitchen, with a modern feel including wooden effect work tops, tiled splash backs and surround, integrated electric oven and hob plus space for a fridge/freezer and the stunning cast iron fireplace. Adjacent, is the formal dining area suitable for a table or simply additional storage with access into the under stairs storage cupboard and electric radiator. To the front of the property with a leafy outlook is the sitting room, with carpeted flooring, exposed brick fireplace and tiled hearth with sash window into the front garden, this space then leads into the smaller front lobby giving access to the first floor stairs and door into the front garden. All coming off the central landing are three bedrooms, the largest with a front facing aspect, large sash window, built in wardrobe and electric radiator while leaving enough floor space for soft furnishings. Both the second and third bedrooms come at the rear of the property with views into the rear garden via the uPVC double glazed windows, both with carpeted flooring and electric radiators while the larger of the two features a built in wardrobe.
FIND US
Postcode : NR31 9EZ
What3Words : ///likes.fixated.modem
VIRTUAL TOUR
View our virtual tour for a full 360 degree of the interior of the property.
AGENTS NOTE
The row of five cottages sit on the fringes of Fritton Lake and do include several covenants, including the front doors needing to remain the same colour. The front and rear gardens are bi-sected, with on road parking - which most residents use as allocated parking, but is not included in the freehold sale.
THE GREAT OUTDOORS
The garden to the rear is predominantly laid to lawn with a timber fence to one side and tall privacy giving mature hedges to the other. At the very end of the garden is a brick workshop/outbuilding ready to be used in any suitable fashion. The front garden is fully enclosed with timber fence panels running parallel to one another down each side and to the rear, this fully lawned space has a tree lined backing and initially has a flagstone patio area as you exit the door.
Key Information
Utility Supply
-
ElectricAsk agent
-
WaterAsk agent
-
HeatingElectric Central
- Broadband Ask agent
- Mobile Ask agent
-
SewerageStandard
Rights and Restrictions
-
Private rights of wayAsk agent
-
Public rights of wayAsk agent
-
Listed propertyAsk agent
-
RestrictionsAsk agent
Risks
-
Flooded in last 5 yearsAsk agent
-
Flood defensesAsk agent
-
Source of floodAsk agent
Other
-
ParkingAsk agent
-
Construction materialsAsk agent
-
Is a mining area?No
-
Has planning permission?No
Location
Floorplan
-

Click the floorplan to enlarge
Virtual Tour
Similar Properties
For Sale
Pier Plain, Gorleston, NR31
Guide Price £230,000
- 4
- 1
- 2