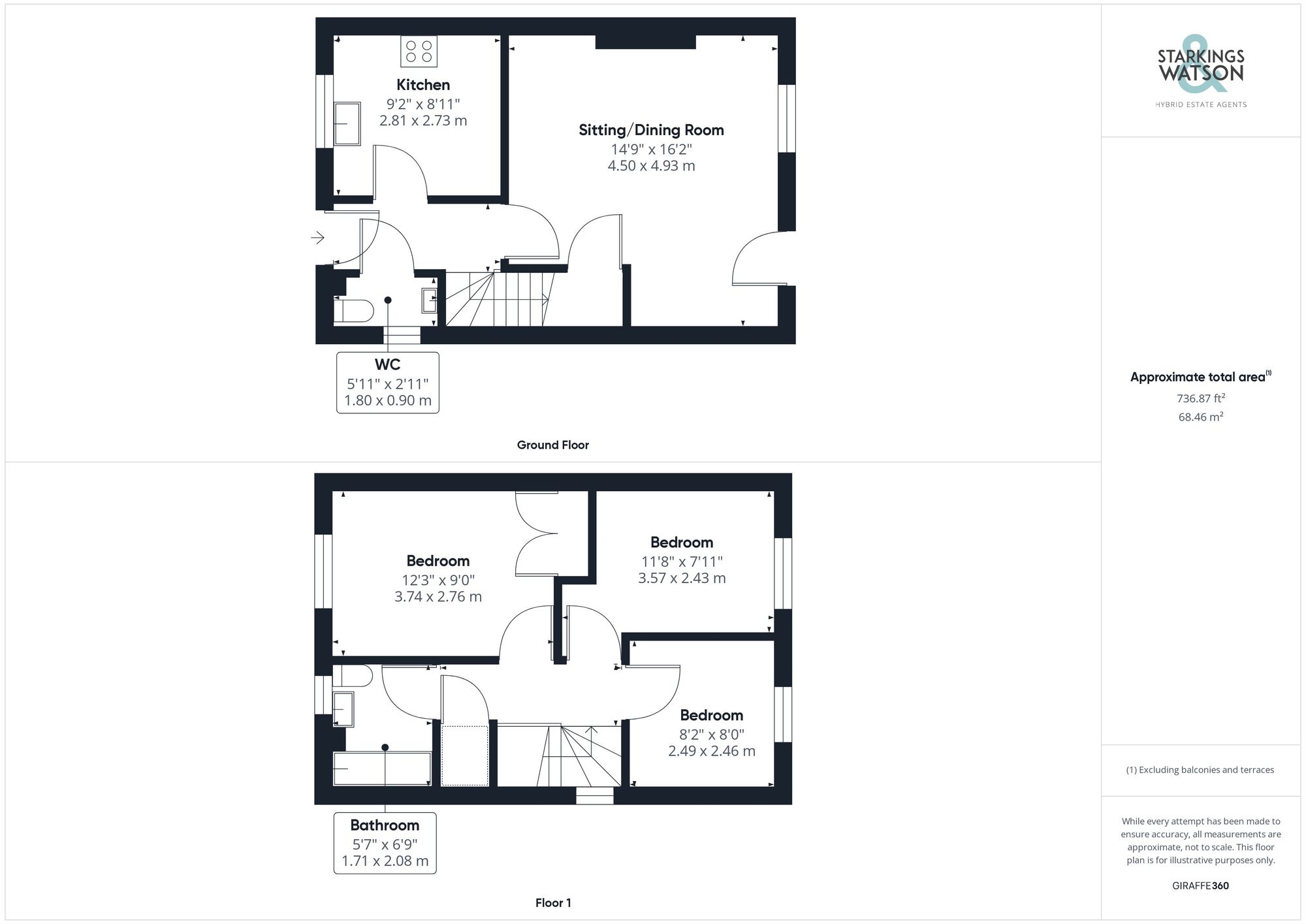For Sale
Ash Plough, Stradbroke, Eye
Fixed Price
£125,000
Leasehold
FEATURES
- 50% Shared Ownership
- Popular Development
- Sought After Village With Amenities
- Kitchen & Separate Sitting Room
- Three Bedrooms
- Bathroom & W/C
- Off Road Parking
- Private Sunny Rear Garden
Call our Diss office: 01379 450950
- House
- Bedrooms: 3
- Bathrooms: 1
- Reception Rooms: 1
Description
IN SUMMARY
This HOPKINS HOMES BUILT END OF TERRACE home offers the perfect start on the housing ladder. The house is set back from the road with parking to the front and a SUNNY PRIVATE REAR GARDEN BEYOND. Internally the well presented house benefits from DOUBLE GLAZING and newly fitted internal doors with a kitchen to the front, large SITTING ROOM to the rear opening onto the garden and a w/c off the entrance hallway. Heading up to the first floor landing there is a main double bedroom to the front with built in wardrobes as well as two further single bedrooms to the rear. In addition there is a family bathroom. The village of Stradbroke is an excellent...
IN SUMMARY
This HOPKINS HOMES BUILT END OF TERRACE home offers the perfect start on the housing ladder. The house is set back from the road with parking to the front and a SUNNY PRIVATE REAR GARDEN BEYOND. Internally the well presented house benefits from DOUBLE GLAZING and newly fitted internal doors with a kitchen to the front, large SITTING ROOM to the rear opening onto the garden and a w/c off the entrance hallway. Heading up to the first floor landing there is a main double bedroom to the front with built in wardrobes as well as two further single bedrooms to the rear. In addition there is a family bathroom. The village of Stradbroke is an excellent village offering a range of amenities and schooling and is within easy access to DISS and HARLESTON.
SETTING THE SCENE
The property is approached via Ash Plough, a popular development on the edge of Stradbroke and is set back and tucked away from the road with parking to the front of the house, gated side access leading to the rear and the main entrance door to the front.
THE GRAND TOUR
Entering via the main entrance door to the front there is a hall entrance with tiled flooring and a very useful w/c as well as stairs to the first floor landing. The kitchen can be found to the left with a range of fitted units and rolled edge worktops. You will find space for various white goods including a freestanding oven, dishwasher, fridge/freezer and washing machine. You will also find the wall mounted oil fired boiler in the kitchen. To the rear of the house is the main sitting room with wood effect flooring and a door onto the rear garden. There is a large built in store room as well as media wall with space for a fire. Heading up to the first floor landing there is a fitted airing cupboard as well as loft hatch. Bedroom wise there are two bedrooms to the rear overlooking the rear garden and the main bedroom to the front with double built in wardrobes. The family bathroom can be found adjacent with shower over the bath.
FIND US
Postcode : IP21 5HB
What3Words : ///zoned.wing.sometimes
VIRTUAL TOUR
View our virtual tour for a full 360 degree of the interior of the property.
AGENTS NOTE
The property is sold as 50% leasehold shared ownership with qualifying criteria applying for interested buyers. Please contact the agent for further details. The remaining 50% is owned by Flagship Homes. The lease has 107 years remaining. Costs involved with the purchase as it stands are follows and reviewed yearly;
THE GREAT OUTDOORS
The sunny and private rear garden offers a paved patio and lawned area ideal for a family. There is also a timber shed as well as timber fencing enclosing the garden. The access to the side is gated and provides a route from front to rear.
Key Information
Utility Supply
-
ElectricAsk agent
-
WaterAsk agent
-
HeatingOil Only
- Broadband Ask agent
- Mobile Ask agent
-
SewerageStandard
Rights and Restrictions
-
Private rights of wayAsk agent
-
Public rights of wayAsk agent
-
Listed propertyAsk agent
-
RestrictionsAsk agent
Risks
-
Flooded in last 5 yearsAsk agent
-
Flood defensesAsk agent
-
Source of floodAsk agent
Other
-
ParkingAsk agent
-
Construction materialsAsk agent
-
Is a mining area?No
-
Has planning permission?No
Floorplan
-

Click the floorplan to enlarge