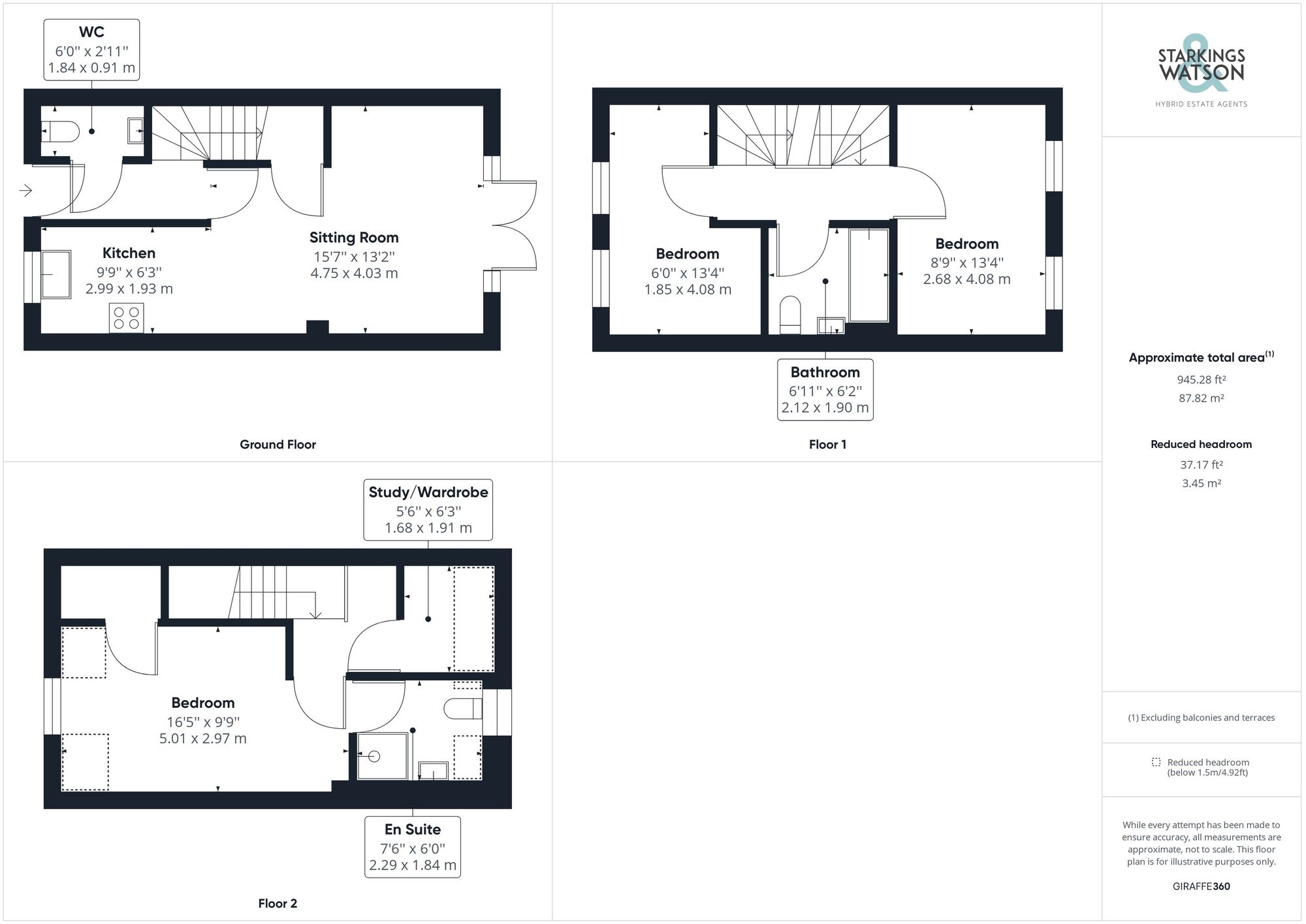For Sale
Avocet Rise, Sprowston
Guide Price
£260,000
FEATURES
- Popular Location
- Open Plan Living
- Hall Entrance with Cloakroom
- Three Double Bedrooms
- French Doors to Garden
- Family Bathroom & En Suite
- Low Maintenance Garden
- Garage & Parking
Call our Centralised Hub & Head Office office: 01603 336116
- Town House
- Bedrooms: 3
- Bathrooms: 2
- Reception Rooms: 1
Description
SETTING THE SCENE
Situated on a modern housing development, the plot was chosen for its open front aspect, with the property opposite siding on, rather than looking directly towards this home. A planted front garden can be found, with the garage and driveway located to the right hand side of the property.
THE GRAND TOUR
Wood effect flooring allows the entrance hall to be a versatile and useful entrance, with stairs rising up and the cloakroom opposite - also with wood effect flooring and a white two piece suite. The main living space is fully open plan, again with wood effect flooring, windows and French doors to rear. There is ample space for a dining table, with the kitchen offering a range of built-in cupboards and with space for white goods. Storage can be found under the stairs. Heading up, the middle floor offers two double bedrooms, one facing to front and the other to rear. The family bathroom offers half tiled walls and a shower over the bath. The top floor offers a built-in wardrobe or study, with the main bedroom finished with a wood panelled feature wall and further built-in storage. The adjacent en suite is finished with tiled splash backs and tiled effect flooring.
FIND US
Postcode : NR7 8ES
What3Words : ///stop.gets.sends
VIRTUAL TOUR
View our virtual tour for a full 360 degree of the interior of the property.
AGENTS NOTE
Annual service charge of approx. £100 pa.
THE GREAT OUTDOORS
The rear garden has been created with low maintenance in mind. Enclosed with timber panelled fencing and finished with a large patio, an artificial lawn completes the space. An outside water supply, lighting and side gate complete the space. The garage offers an up and over door to front.
Location
Floorplan
-

Click the floorplan to enlarge
Virtual Tour
Similar Properties
Sold STC
St. Edmunds Road, Lingwood, Norwich
Guide Price £295,000
- 3
- 2
- 1
Sold STC
Shreeve Road, Blofield, NR13
Guide Price £295,000
- 3
- 2
- 1
For Sale
Dolphin Road, Costessey, Norwich
Guide Price £295,000
- 4
- 2
- 2