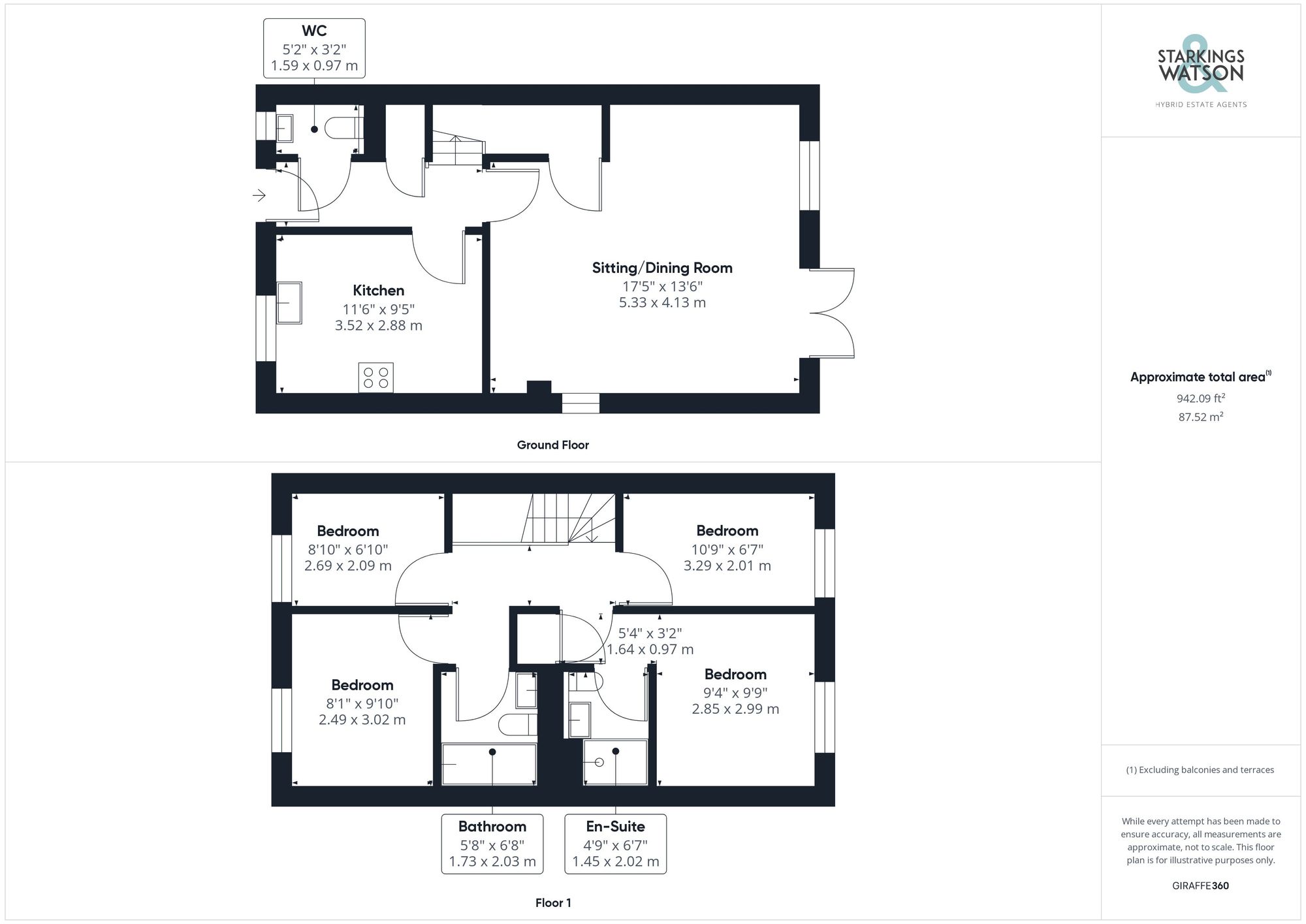Sold STC
Avocet Way, Wymondham
Guide Price
£290,000
Freehold
FEATURES
- Vendor Found!
- Modern Semi-Detached Home
- Income Generating Solar Panels
- Newly Installed Air Source Heating
- Open Plan Sitting/Dining Room
- Kitchen/Breakfast Room
- W.C, En Suite & Family Bathroom
Call our Centralised Hub & Head Office office: 01603 336116
- House
- Bedrooms: 4
- Bathrooms: 2
- Reception Rooms: 1
Description
SETTING THE SCENE
Overlooking green space, a lawned garden can be found to front, with a path, and brickweave tandem driveway to the side which in turn leads to the garage.
THE GRAND TOUR
Stepping inside, the hall entrance is finished with wood effect flooring, a useful cupboard, stairs to the first floor and doors to all ground floor rooms. Starting with the W.C, a two piece white suite can be found, with a concealed cistern and tiled splash backs. The kitchen opposite is spacious enough for a small table, with a range of built-in cupboards, inset electric induction hob, built-in electric oven, integrated fridge/freezer and dishwasher. Matching up-stands run around the work surface, with tiled effect...
SETTING THE SCENE
Overlooking green space, a lawned garden can be found to front, with a path, and brickweave tandem driveway to the side which in turn leads to the garage.
THE GRAND TOUR
Stepping inside, the hall entrance is finished with wood effect flooring, a useful cupboard, stairs to the first floor and doors to all ground floor rooms. Starting with the W.C, a two piece white suite can be found, with a concealed cistern and tiled splash backs. The kitchen opposite is spacious enough for a small table, with a range of built-in cupboards, inset electric induction hob, built-in electric oven, integrated fridge/freezer and dishwasher. Matching up-stands run around the work surface, with tiled effect flooring, and space for a washing machine. The sitting/dining room is open plan, with fitted carpet, French doors to the rear, space for a table, and the air source heating system to one corner which is being boxed in and concealed. Upstairs the four bedrooms lead off the landing, including the main bedroom with the tiled en suite shower room, and further family bathroom which is finished in a similar style, with tiling over the bath for a second shower.
FIND US
Postcode : NR18 9FE
What3Words : ///lakeside.neckline.decompose
VIRTUAL TOUR
View our virtual tour for a full 360 degree of the interior of the property.
THE GREAT OUTDOORS
Outside, the garden includes an area of patio with grass opposite, whilst being fully enclosed with timber panelled fencing. Gated access leads to the drive, with an outside tap and power supply, with access to the garage which includes an up and over door to front.
Key Information
Utility Supply
-
ElectricAsk agent
-
WaterAsk agent
-
HeatingAir Heat Pump
- Broadband Ask agent
- Mobile Ask agent
-
SewerageStandard
Rights and Restrictions
-
Private rights of wayAsk agent
-
Public rights of wayAsk agent
-
Listed propertyAsk agent
-
RestrictionsAsk agent
Risks
-
Flooded in last 5 yearsAsk agent
-
Flood defensesAsk agent
-
Source of floodAsk agent
Other
-
ParkingAsk agent
-
Construction materialsAsk agent
-
Is a mining area?No
-
Has planning permission?No
Location
Floorplan
-

Click the floorplan to enlarge
Virtual Tour
Similar Properties
Sold STC
Salvia Close, Wymondham
Guide Price £290,000
- 3
- 2
- 2
For Sale
White Horse Street, Wymondham
Guide Price £280,000
- 3
- 2
- 1