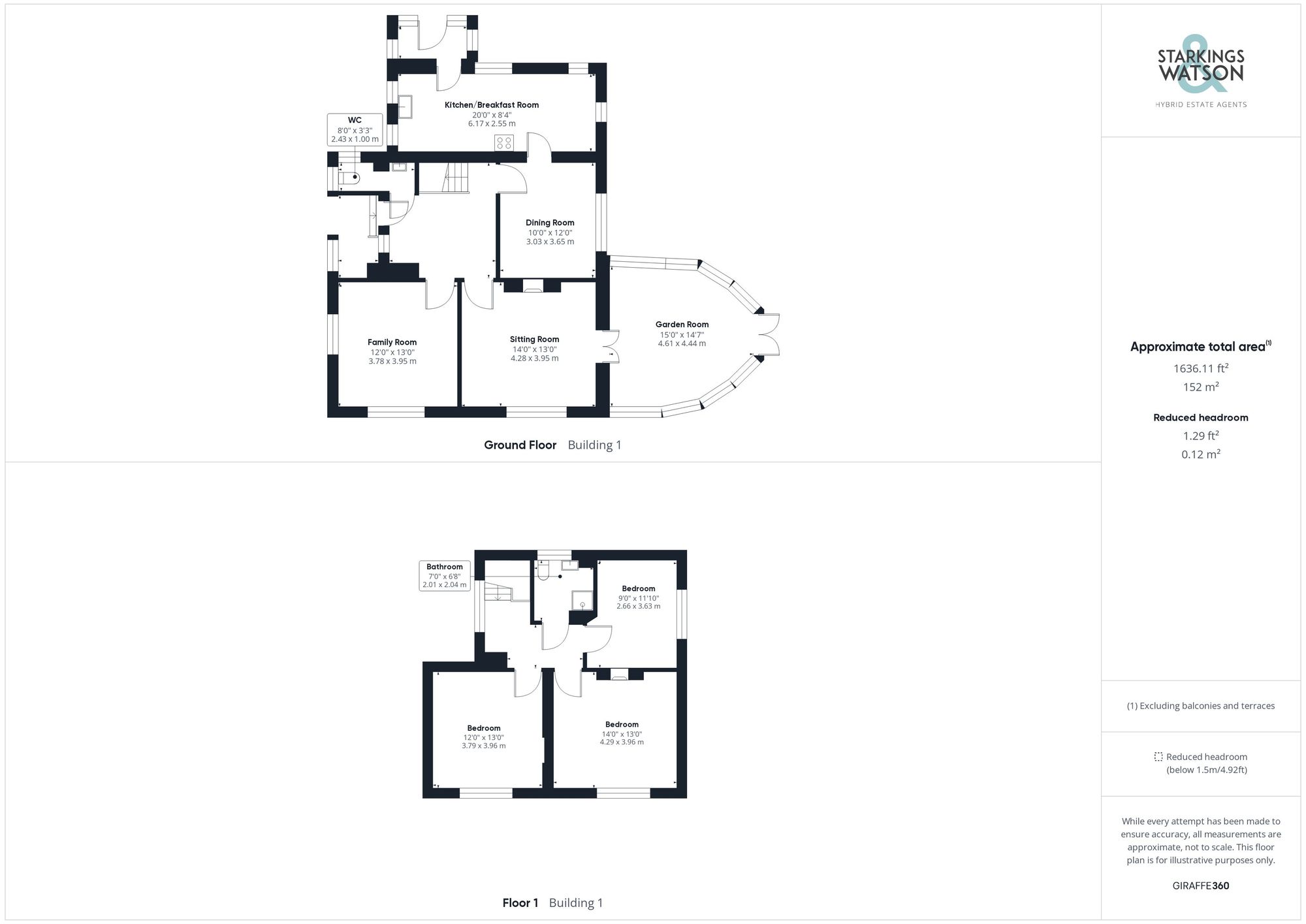For Sale
Back Lane, Wymondham
Guide Price
£650,000
Freehold
FEATURES
- Detached Period Home
- Tucked Away Town Centre Location
- Generous Plot Of 0.22 Acres
- Three Traditional Receptions & Garden Room
- Three Ample Bedrooms
- Plenty Of Scope For Further Improvements
- Range Of Outbuildings & Garage
- Impressive Frontage & Driveway Parking
Call our Wymondham office: 01953 438838
- House
- Bedrooms: 3
- Bathrooms: 1
- Reception Rooms: 4
Description
IN SUMMARY
NO CHAIN! Situated in THE HEART OF WYMONDHAM within a short walk of all local amenities is this HANDSOME DETACHED FAMILY HOME with PERIOD FEATURES throughout. The house is rarely available on the open market and offers purchasers with an EXCEPTIONAL OPPORTUNITY to acquire an already stunning home with further extension potential if required (stp). The house offers a gated and sweeping driveway to the front with detached garage and range of outbuildings as well as a plot extending to 0.22 ACRES (stms). Internally the generous accommodation of almost 1650 SQFT comprises; welcoming entrance hallway with traditional covered porch, W/C, Kitchen/Breakfast Room, separate Dining Room, Sitting Room which could double as a ground floor Bedroom and Family...
IN SUMMARY
NO CHAIN! Situated in THE HEART OF WYMONDHAM within a short walk of all local amenities is this HANDSOME DETACHED FAMILY HOME with PERIOD FEATURES throughout. The house is rarely available on the open market and offers purchasers with an EXCEPTIONAL OPPORTUNITY to acquire an already stunning home with further extension potential if required (stp). The house offers a gated and sweeping driveway to the front with detached garage and range of outbuildings as well as a plot extending to 0.22 ACRES (stms). Internally the generous accommodation of almost 1650 SQFT comprises; welcoming entrance hallway with traditional covered porch, W/C, Kitchen/Breakfast Room, separate Dining Room, Sitting Room which could double as a ground floor Bedroom and Family Room. To the rear there is also a Garden Room. On the first floor, THREE AMPLE BEDROOMS and a SHOWER ROOM.
SETTING THE SCENE
Approached from Back Lane there is a gated entrance leading onto the shingled driveway providing plenty of driveway parking. The impressive frontage also offers a detached garage with double doors, power and light as well as mature trees and planting, a hard standing area leading to the rear and the main covered entrance door. There is also an attractive brick wall enclosing.
THE GRAND TOUR
The covered porch entrance leads into the main entrance hallway with tiled flooring and staircase to the first floor landing. There is also a useful w/c off the hallway. Heading to the left you will find a dining room overlooking the garden with the kitchen/dining area adjacent. The kitchen offers a range of units with rolled edge worktops over as well as gas hob and double electric eye level oven/grill, space for all further white goods and space for a table and chairs. To the side of the kitchen is a small side porch leading from the side driveway. In the opposite direct from the hallway there is a front reception / family room which could easily become a ground floor bedroom with a dual aspect. To the rear is the main sitting room with a feature fireplace housing the woodburner with double doors into the garden room. The garden room is a wonderful space overlooking and opening onto the rear garden. Heading up to the first floor landing you will find plenty of natural light with access to the three bedrooms and shower room. The shower room has been updated with a walk in shower rather than bath. To the rear of the house there are two double bedrooms both with a range of built in bedroom furniture and to the front there is the final double bedroom.
FIND US
Postcode : NR18 0LA
What3Words : ///short.broth.impulses
VIRTUAL TOUR
View our virtual tour for a full 360 degree of the interior of the property.
THE GREAT OUTDOORS
The stunning mature rear gardens are kept in excellent order and offer a number of secluded areas. The garden is mainly laid to lawn with a variety of mature and well stocked planting borders. Wrapping round the back of the house is a hard standing patio ideal for seating. There is also a pond, brick walls and timber fencing enclosing as well as a range of outbuildings. The current outbuildings include a utility area, wood store and garden store but of course could easily become any form of outhouse or office required (stp).
Key Information
Utility Supply
-
ElectricAsk agent
-
WaterAsk agent
-
HeatingGas Central
- Broadband Ask agent
- Mobile Ask agent
-
SewerageStandard
Rights and Restrictions
-
Private rights of wayAsk agent
-
Public rights of wayAsk agent
-
Listed propertyAsk agent
-
RestrictionsAsk agent
Risks
-
Flooded in last 5 yearsAsk agent
-
Flood defensesAsk agent
-
Source of floodAsk agent
Other
-
ParkingAsk agent
-
Construction materialsAsk agent
-
Is a mining area?No
-
Has planning permission?No
