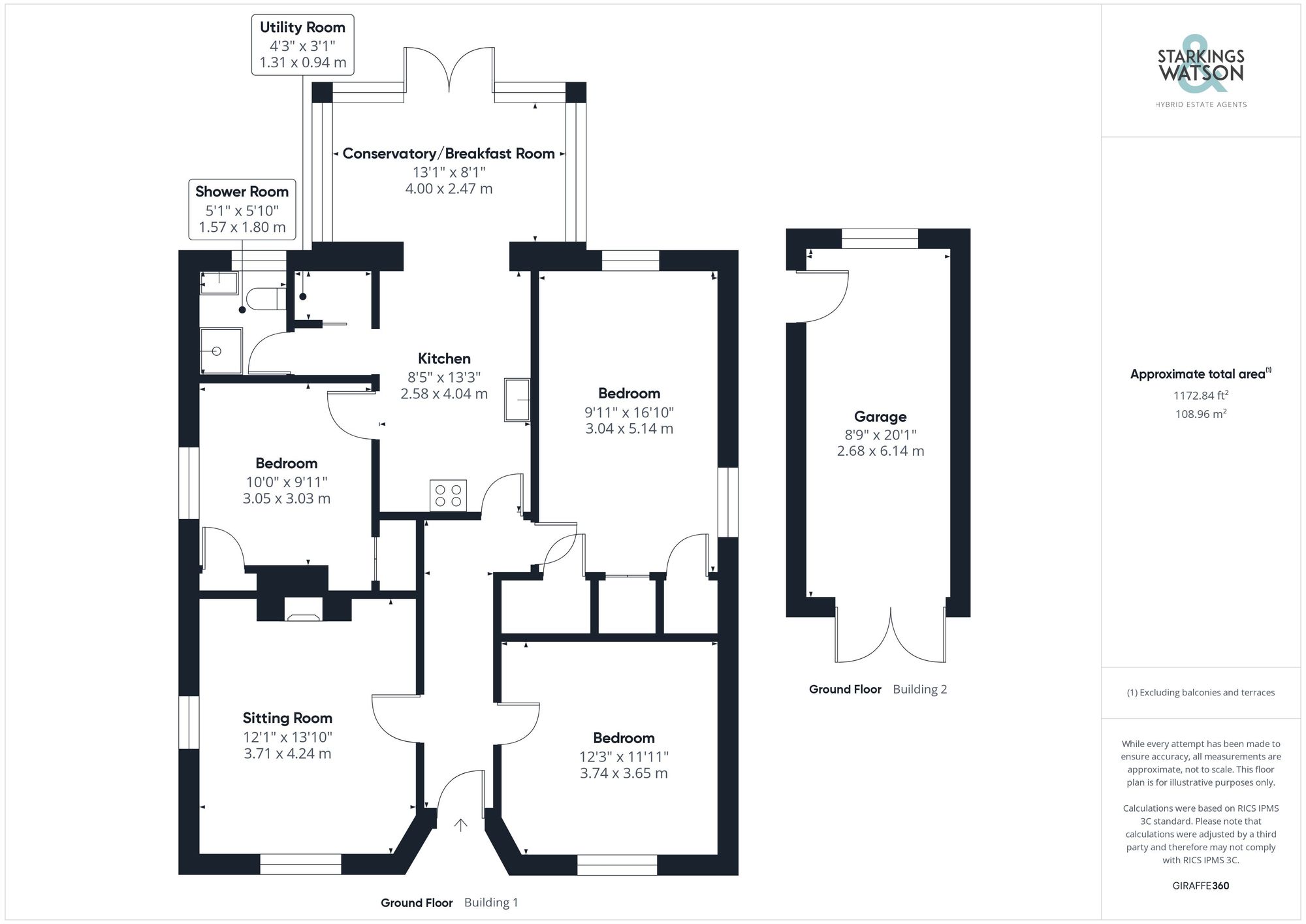For Sale
Beach Drive, Scratby, Great Yarmouth
In Excess of
£325,000
Freehold
FEATURES
- No Onward Chain
- Detached Bungalow
- Rolling Field Views With Short Walk To Norfolk Coastline
- Sitting Room With Wood Burner
- Updated Kitchen With Integrated Appliances
- Three Bedrooms
- Enclosed Rear Garden
- Driveway & Garage
Call our Centralised Hub & Head Office office: 01603 336116
- Bungalow
- Bedrooms: 3
- Bathrooms: 1
- Reception Rooms: 1
Description
IN SUMMARY
NO ONWARD CHAIN! Situated a stones throw away from the stunning Norfolk coastline and idyllic Norfolk Broads, this DETACHED BUNGALOW backs onto FARMED FIELDS with flawless rolling views from the garden and rear of the home. Internally, THREE BEDROOMS can be found served by a fully tiled SHOWER ROOM, where a unique free standing bath currently sits in the main bedroom also. A DUAL ASPECT sitting room comes with a wood burner, for those cosier evenings. The very rear of the home is occupied by a MODERNISED kitchen with INTEGRATED APPLIANCES and work-surfaces reaching back to create BREAKFAST BAR SEATING with an additional seating area in the conservatory. To the side of the home a tandem driveway...
IN SUMMARY
NO ONWARD CHAIN! Situated a stones throw away from the stunning Norfolk coastline and idyllic Norfolk Broads, this DETACHED BUNGALOW backs onto FARMED FIELDS with flawless rolling views from the garden and rear of the home. Internally, THREE BEDROOMS can be found served by a fully tiled SHOWER ROOM, where a unique free standing bath currently sits in the main bedroom also. A DUAL ASPECT sitting room comes with a wood burner, for those cosier evenings. The very rear of the home is occupied by a MODERNISED kitchen with INTEGRATED APPLIANCES and work-surfaces reaching back to create BREAKFAST BAR SEATING with an additional seating area in the conservatory. To the side of the home a tandem driveway can be secured by a five bar timber gate leading towards the garage.
SETTING THE SCENE
Emerging to your left, the property can be found with a distinctive and attractive frontage set behind a low level brick wall. The property is accessed via a personal swinging gate, whilst the driveway can be fully enclosed for privacy and security with a five bar swinging gate onto a shingle and concrete driveway leading towards the garage.
THE GRAND TOUR
Once inside you are first greeted with a central hallway laid with all wooden effect flooring allowing access freely into all living spaces within the property. Immediately to your left a dual aspect sitting room can be found complete with a wood burner set within the fireplace finished with a solid wooden mantel and tiled hearth below. To your right the first of the double bedrooms is found, again completed with all wooden effect flooring underfoot. This room has a large floor space suited to a choice of layout of soft furnishings and additional storage with large uPVC double glazed window to the front complete with plantation style blinds. The second of the double bedrooms comes slightly further to down the hallway with rolling field views beyond through the large window at the end of the room. This space benefits from three built in wardrobes and generous flooring suited to a choice of potential layouts where a standalone bath can also be found towards the end of the room encapsulating the views beyond. The third double bedroom can be found off from the kitchen. This space is fitted with all herringbone style flooring similarly to the kitchen and beyond. This room currently functions as an additional living space however would easily accommodate a large double bed with additional storage and built in wardrobe. The kitchen itself has been lovingly redecorated and updated by the current owners to give way to a wide array of wall and base mounted storage units, whilst leaving room for integrated appliances including dual eye level ovens, induction hob with extraction above and squared edge work surfaces extending down to the rear to give breakfast bar seating in the all uPVC double glazed conservatory. Just off from the kitchen to your left is the three piece shower room with an all tiled surround, this space has a frosted glass window to the rear and a corner shower unit.
FIND US
Postcode : NR29 3NP
What3Words : ///awake.victor.overlaps
VIRTUAL TOUR
View our virtual tour for a full 360 degree of the interior of the property.
THE GREAT OUTDOORS
The rear garden extends beyond the initial patio with a predominantly lawn space leading directly towards farmed fields stretching as far as the eye can see. The rest of the garden is complete with timber fencing to each side and an outside entertainment area, currently comprised of hard standing with a bespoke built timber bar and hot tub, with personal door leading directly into the garage.
Key Information
Utility Supply
-
ElectricNational Grid
-
WaterDirect Main Waters
-
HeatingOil Only, Wood Burner
- Broadband Ask agent
- Mobile good
-
SewerageStandard
Rights and Restrictions
-
Private rights of wayAsk agent
-
Public rights of wayAsk agent
-
Listed propertyAsk agent
-
RestrictionsAsk agent
Risks
-
Flooded in last 5 yearsAsk agent
-
Flood defensesAsk agent
-
Source of floodAsk agent
Other
-
ParkingAsk agent
-
Construction materialsAsk agent
-
Is a mining area?No
-
Has planning permission?No
Location
Floorplan
-

Click the floorplan to enlarge
Virtual Tour
Similar Properties
For Sale
California Crescent, California, Great Yarmouth
Guide Price £350,000
- 3
- 1
- 2
For Sale
Eastern Avenue, Caister-on-sea
Guide Price £350,000
- 4
- 3
- 2