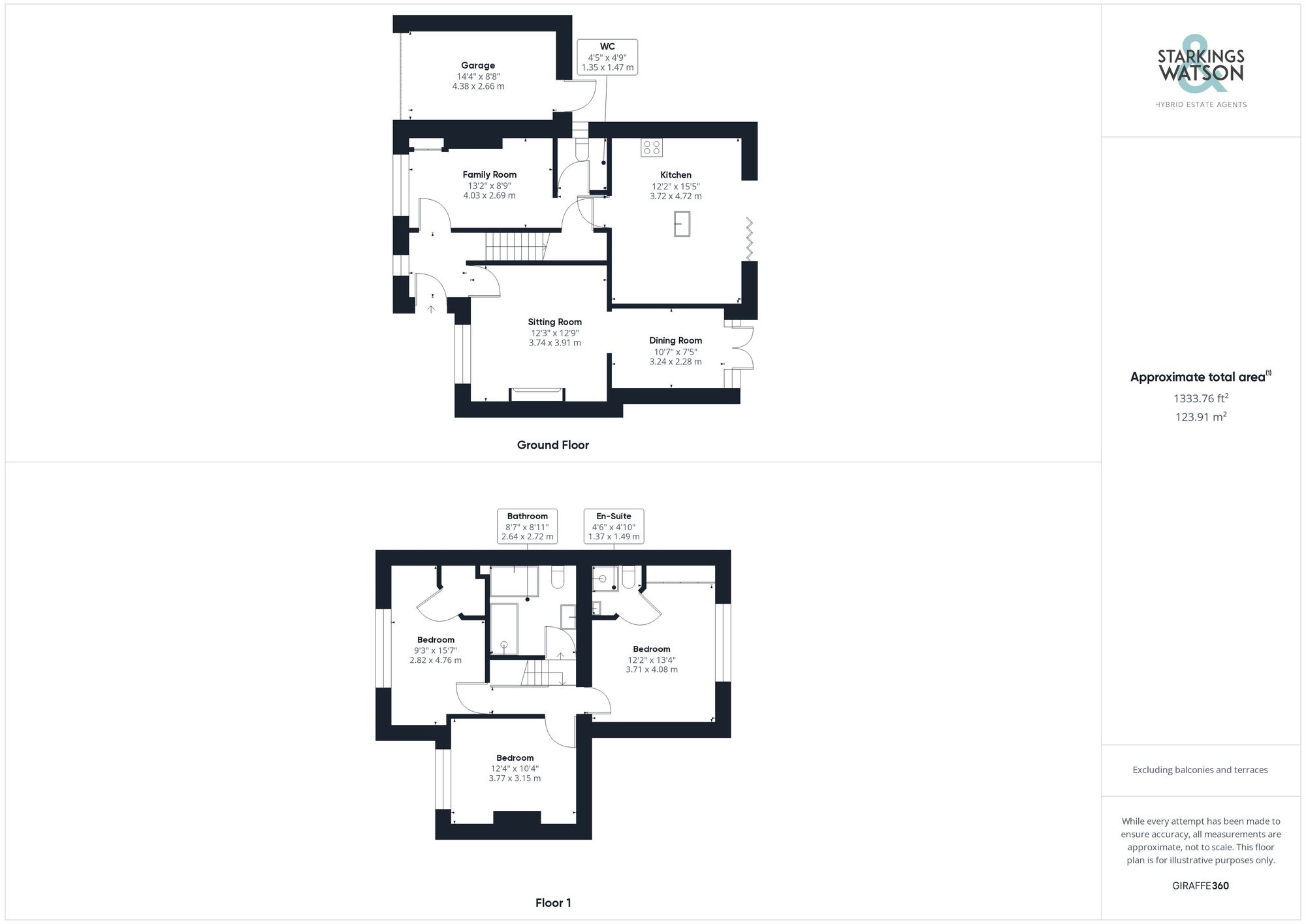For Sale
Beccles Road, Bungay
Guide Price
£390,000
Freehold
FEATURES
- Semi Detached Home
- Excellent Location for Schools & Town
- Newly Fitted Kitchen/Family Room
- Three Further Reception Spaces
- Three Ample Bedrooms, Bathroom & En-Suite
- Generous Gardens Backing onto Fields
- Extended Accommodation
- Driveway Parking & Garage
Call our Bungay office: 01986 490590
- House
- Bedrooms: 3
- Bathrooms: 2
- Reception Rooms: 3
Description
SETTING THE SCENE
Approached from Beccles Road there is a large shingled driveway providing plenty of parking with mature high hedging to the front screening from the road. There attached single garage in also accessed from the driveway with up and over door, power and light and rear door onto the garden. There is also side access from the front leading to the rear garden. The main entrance door can be found to the front.
THE GRAND TOUR
Entering via the main entrance door to the front you will find an entrance hallway with stairs to the first floor landing and space for coats and shoes. The main sitting room can be found immediately to the right with wooden...
SETTING THE SCENE
Approached from Beccles Road there is a large shingled driveway providing plenty of parking with mature high hedging to the front screening from the road. There attached single garage in also accessed from the driveway with up and over door, power and light and rear door onto the garden. There is also side access from the front leading to the rear garden. The main entrance door can be found to the front.
THE GRAND TOUR
Entering via the main entrance door to the front you will find an entrance hallway with stairs to the first floor landing and space for coats and shoes. The main sitting room can be found immediately to the right with wooden flooring and brick fireplace with woodburner. The sitting room opens into the dining room with double doors onto the garden. On the other side of the hallway there is a family room with another fireplace and built in understairs storage as well as further storage housing the gas fired boiler. You will also find a downstairs w/c and door to the kitchen/diner to the rear. The modern kitchen has been recently re-fitted and now offers a range of storage and solid worktops over with large island/breakfast bar. There are integrated appliances to include double oven and microwave/grill, fridge/freezer, dishwasher and washing machine. You will space for seating and bar stools as well as lovely bi-folding doors onto the rear garden and patio as well as underfloor heating. Heading up to the first floor landing there are three double bedrooms, two of which are found to the front of the house and one has large built in wardrobes. The modern, re-fitted family bathroom can be found next with large double rainfall shower and separate corner bath. The main bedroom can be found to the rear overlooking the garden and fields beyond with a large range of built in wardrobes and an en-suite shower room.
FIND US
Postcode : NR35 1HX
What3Words : ///driven.vandalism.meant
VIRTUAL TOUR
View our virtual tour for a full 360 degree of the interior of the property.
THE GREAT OUTDOORS
The impressive rear garden offers a lot of space for all the family to enjoy. Leading from the bi-folding doors in the kitchen there is a large raised patio ideal for outside dining. There are then steps leading down to the mainly lawned garden with mature trees and shrubs as well as hedging and fencing enclosing. The garden benefits from a lovely open aspect beyond onto the open fields.
Key Information
Utility Supply
-
ElectricNational Grid
-
WaterDirect Main Waters
-
HeatingGas Central
- Broadband Ask agent
- Mobile Ask agent
-
SewerageStandard
Rights and Restrictions
-
Private rights of wayAsk agent
-
Public rights of wayAsk agent
-
Listed propertyAsk agent
-
RestrictionsAsk agent
Risks
-
Flooded in last 5 yearsAsk agent
-
Flood defensesAsk agent
-
Source of floodAsk agent
Other
-
ParkingAsk agent
-
Construction materialsAsk agent
-
Is a mining area?No
-
Has planning permission?No
Location
Floorplan
-

Click the floorplan to enlarge
Virtual Tour
Similar Properties
For Sale
The Street, Woodton, Bungay
Guide Price £440,000
- 5
- 3
- 3
For Sale
Station Road, Ditchingham, Bungay
Guide Price £425,000
- 5
- 3
- 2