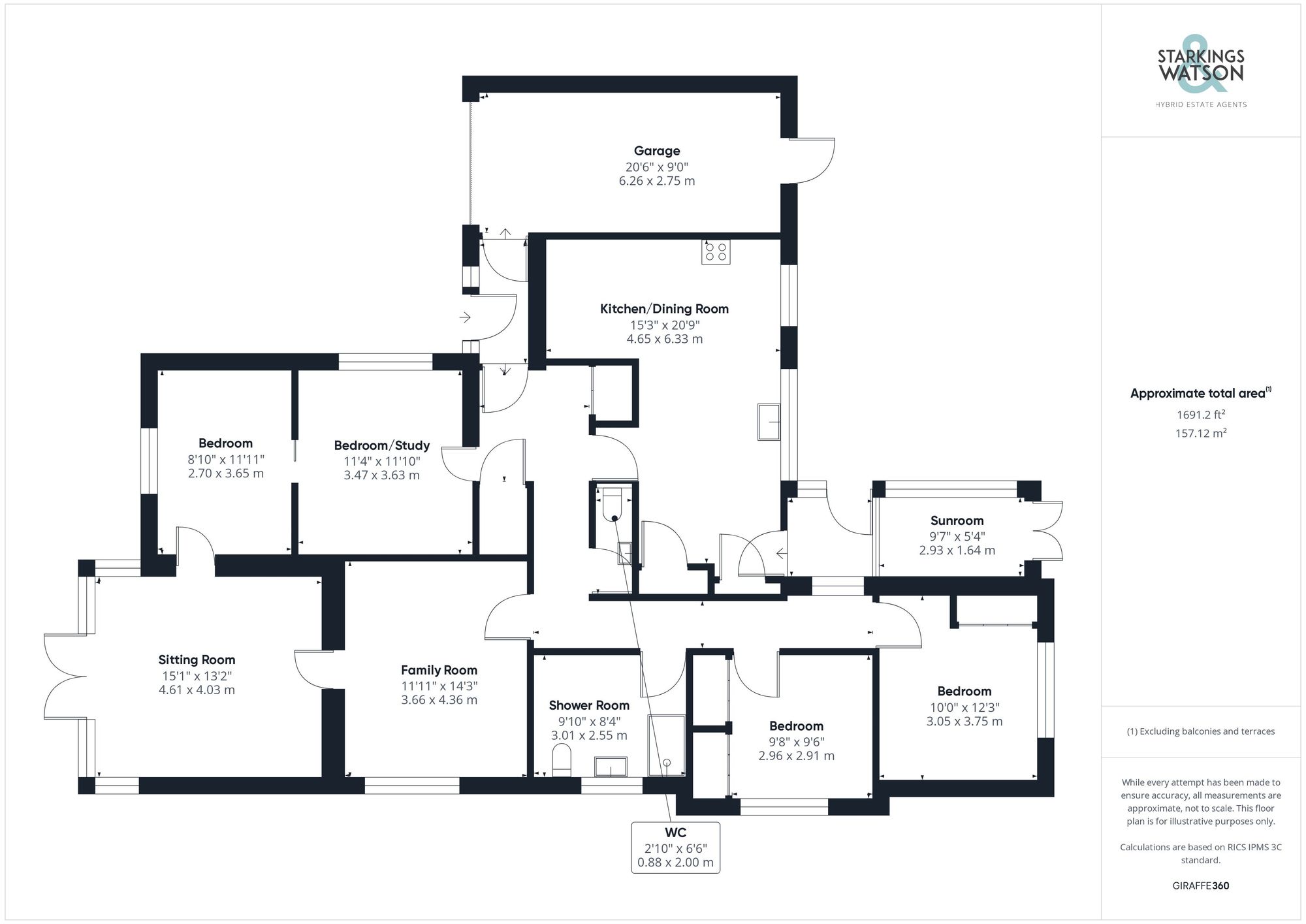For Sale
Beech Close, High Kelling, Holt
Guide Price
£550,000
Freehold
FEATURES
- Detached Bungalow
- Extended & Well Presented Accommodation
- Flexible 1700 SQFT Layout (stms)
- Three Reception Rooms
- Three / Four Bedrooms
- Private Wooded Gardens Of 0.25 Acres (stms)
- Driveway Parking & Garage
- Modern Re-fitted Kitchen/Dining Room
Call our Centralised Hub & Head Office office: 01603 336116
- Bungalow
- Bedrooms: 3
- Bathrooms: 1
- Reception Rooms: 3
Description
IN SUMMARY
Guide Price £550,000-£575,000. This IMPRESSIVE EXTENDED BUNGALOW located in the SOUGHT AFTER WOODED LOCATION of HIGH KELLING, close to HOLT, offers FLEXIBLE ACCOMMODATION of approximately 1700 SQFT (stms). The current owners have improved and extended the bungalow in recent years adding wonderful reception space as well as a MODERN INTEGRATED KITCHEN/DINING ROOM and new bathrooms too. Internally you will find a number of rooms to be used as flexibly as you might wish with THREE RECEPTIONS and THREE BEDROOMS currently but could easily become FOUR BEDROOMS if needed. There is also an entrance lobby, rear lobby, w/c and integral garage. Externally, the gardens are found to the front and rear with the plot extending to around 0.25...
IN SUMMARY
Guide Price £550,000-£575,000. This IMPRESSIVE EXTENDED BUNGALOW located in the SOUGHT AFTER WOODED LOCATION of HIGH KELLING, close to HOLT, offers FLEXIBLE ACCOMMODATION of approximately 1700 SQFT (stms). The current owners have improved and extended the bungalow in recent years adding wonderful reception space as well as a MODERN INTEGRATED KITCHEN/DINING ROOM and new bathrooms too. Internally you will find a number of rooms to be used as flexibly as you might wish with THREE RECEPTIONS and THREE BEDROOMS currently but could easily become FOUR BEDROOMS if needed. There is also an entrance lobby, rear lobby, w/c and integral garage. Externally, the gardens are found to the front and rear with the plot extending to around 0.25 ACRES (stms). The gardens offer a range of well kept, private and secluded space to be enjoyed surrounded by woodland with lots of wonderful walks close by. The property offers uPVC double glazing and GAS FIRED CENTRAL HEATING.
SETTING THE SCENE
Approach via a small tucked away cul-de-sac in High Kelling you will find a five bar gate leading onto the private driveway with the garage in front. The garage offers an electric roller door with power and light, the wall mounted boiler and a door leading to the rear garden as well as the internal entrance porch. The main entrance door to the bungalow can be found to the front off the driveway.
THE GRAND TOUR
Entering via the main entrance door to the front there is a small entrance lobby/porch with access to the garage and to the main hallway in the other direction. The hallway offers two built in storage cupboards as well as the w/c. The first room to the left is the kitchen/dining room which has been recently re-fitted and offers a range of fitted gloss units with solid worktops over. There are integrated appliances to include double eye level oven/grill, induction hob, fridge/freezer and space for washing machine. There is also space for the table as well as two built in cupboards and access to the rear lobby leading to the garden. On the opposite side of the hallway from the kitchen there is a study/office/bedroom which leads through to a downstairs bedroom which is currently used as a workspace/reception room overlooking the front garden. Also off the main central hallway is the main sitting room which leads through into the stunning, extended garden room to the front with sky lantern and double doors onto the front garden. To the rear of the central hallway is the main bathroom having been recently re-fitted, now offers a modern and stylish tiled space with fitted vanity storage, wash hand basin, w/c and double shower. There are then two double bedrooms to the rear both with fitted storage.
FIND US
Postcode : NR25 6QP
What3Words : ///work.straying.fund
VIRTUAL TOUR
View our virtual tour for a full 360 degree of the interior of the property.
THE GREAT OUTDOORS
There are private and wrap around gardens to all aspects of the bungalow providing more space than you might expect. The plot itself measures approx. 0.25 acres (stms). To the rear accessed via the door in the rear lobby the garden is private and mainly laid to lawn with a variety of shrub bed borders and mature trees. There is a paved patio and hard standing for a shed as well as rear access to the garage. Leading around to the side you will find a hard standing pathway leading from front to rear as well as further planting borders. The side leads from the rear to the private and landscaped front garden providing lots of extra useable garden space with an array of mature trees and shrubs, again with shrub bed borders. There is direct access to the front garden from the front reception room as well as gated access to the driveway.
Key Information
Utility Supply
-
ElectricAsk agent
-
WaterAsk agent
-
HeatingGas Central
- Broadband Ask agent
- Mobile Ask agent
-
SewerageStandard
Rights and Restrictions
-
Private rights of wayAsk agent
-
Public rights of wayAsk agent
-
Listed propertyAsk agent
-
RestrictionsAsk agent
Risks
-
Flooded in last 5 yearsAsk agent
-
Flood defensesAsk agent
-
Source of floodAsk agent
Other
-
ParkingAsk agent
-
Construction materialsAsk agent
-
Is a mining area?No
-
Has planning permission?No
Location
Floorplan
-

Click the floorplan to enlarge