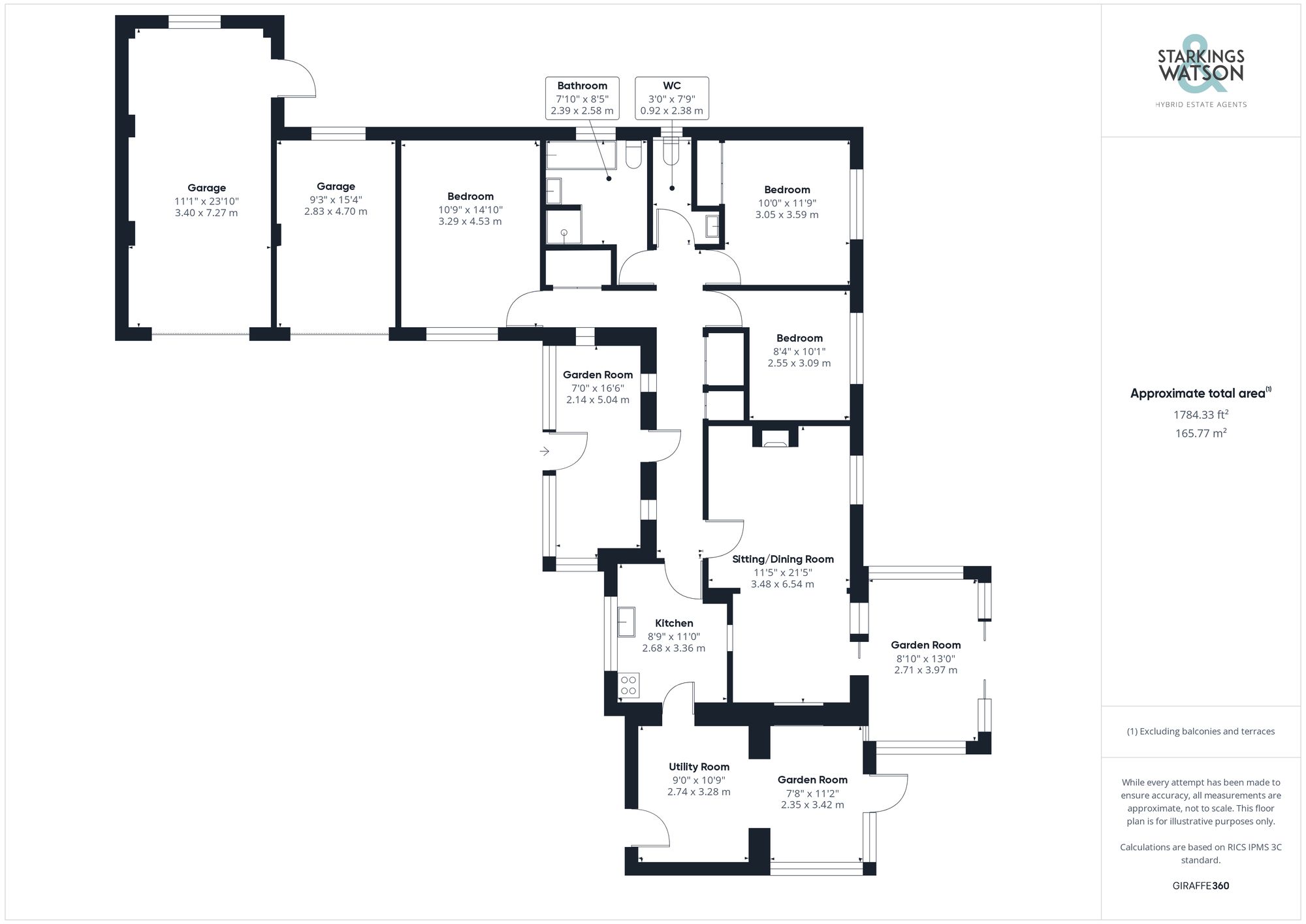For Sale
Beech Tree Way, Earsham, Bungay
Guide Price
£345,000
Freehold
FEATURES
- Three Double Bedrooms
- Three Reception Spaces
- Detached Bungalow
- Generous Footprint Over 1700 SQFT (stms)
- Private, Tucked Away Village Location
- Two Garages & Large Driveway
- No Chain!
- Wrap Around Gardens
Call our Bungay office: 01986 490590
- Bungalow
- Bedrooms: 3
- Bathrooms: 1
- Reception Rooms: 2
Description
IN SUMMARY
NO CHAIN. The bungalow is situated at the end of SMALL CUL-DE-SAC with a LARGE and IMPRESSIVE FRONTAGE providing plenty of DRIVEWAY PARKING. The bungalow itself offers a VERY GENEROUS and FLEXIBLE footprint extending to approximately 1700 SQFT (stms) including the attached garages. Internally you will find a utility space and extended garden room, kitchen, sitting/dining room, conservatory, front entrance porch, THREE ample BEDROOMS, w/c and FAMILY BATHROOM. Externally you will find MATURE and PRIVATE rear gardens with plenty of scope for keen gardeners as well as TWO SEPARATE attached GARAGES. The bungalow due to its size offers purchasers with an exciting proposition to re-model and renovate if required but could certainly be moved straight into and...
IN SUMMARY
NO CHAIN. The bungalow is situated at the end of SMALL CUL-DE-SAC with a LARGE and IMPRESSIVE FRONTAGE providing plenty of DRIVEWAY PARKING. The bungalow itself offers a VERY GENEROUS and FLEXIBLE footprint extending to approximately 1700 SQFT (stms) including the attached garages. Internally you will find a utility space and extended garden room, kitchen, sitting/dining room, conservatory, front entrance porch, THREE ample BEDROOMS, w/c and FAMILY BATHROOM. Externally you will find MATURE and PRIVATE rear gardens with plenty of scope for keen gardeners as well as TWO SEPARATE attached GARAGES. The bungalow due to its size offers purchasers with an exciting proposition to re-model and renovate if required but could certainly be moved straight into and is offered with no onward chain.
SETTING THE SCENE
The property is approached via a small cul de sac at the very end with no passing traffic. There is an impressive hard standing driveway providing lots of off road parking as well as access to two separate single garages.
THE GRAND TOUR
To the front you'll find two main entrance doors both leading into the property. The first one to the far right hand side takes you into a utility/lobby with plenty of space for coats and shoes as well as fitted storage units, work tops over and space for white goods. This space leads into an extended garden room with ample space for seating and door leading to the rear garden. Also from the utility space you'll find the door leading into the kitchen which comprises of a range of kitchen units with rolled edge work tops over, breakfast bar area, space for freestanding oven and further white goods. From the kitchen you'll find access to the central hallway which also provides a front porch entrance which is the alternative entrance to the front of the bungalow. Accessed off the central hallway you will first find the impressive sitting room which has a space for dining as well. There is also a feature fireplace and sliding doors leading to a rear conservatory providing another reception space with access onto the rear garden. Also accessed off the central hallway you will find fitted storage cupboards as well as two ample bedrooms overlooking the rear garden with the larger one benefiting from fitted wardrobes. There is then a separate wc and refitted bathroom which offers a separate bath and shower. The final room completing the bungalow is the largest double bedroom found at the end of the corridor which provides plenty of space for freestanding wardrobes.
FIND US
Postcode : NR35 2ST
What3Words : ///traders.spray.conspired
VIRTUAL TOUR
View our virtual tour for a full 360 degree of the interior of the property.
THE GREAT OUTDOORS
The private rear garden is a generous space with timber fencing enclosing as well as mature trees, shrubs and hedging surrounding. The garden is mostly laid to lawn with a couple of planting bed borders as well as side access leading to the front on both sides. To one side there is another small secret area of garden.
Key Information
Utility Supply
-
ElectricNational Grid
-
WaterDirect Main Waters
-
HeatingOil Only
- Broadband Ask agent
- Mobile Ask agent
-
SewerageStandard
Rights and Restrictions
-
Private rights of wayAsk agent
-
Public rights of wayAsk agent
-
Listed propertyAsk agent
-
RestrictionsAsk agent
Risks
-
Flooded in last 5 yearsAsk agent
-
Flood defensesAsk agent
-
Source of floodAsk agent
Other
-
ParkingAsk agent
-
Construction materialsAsk agent
-
Is a mining area?No
-
Has planning permission?No
Location
Floorplan
-

Click the floorplan to enlarge
Virtual Tour
Similar Properties
For Sale
Station Road, Ditchingham, NR35
Guide Price £350,000
- 3
- 2
- 2