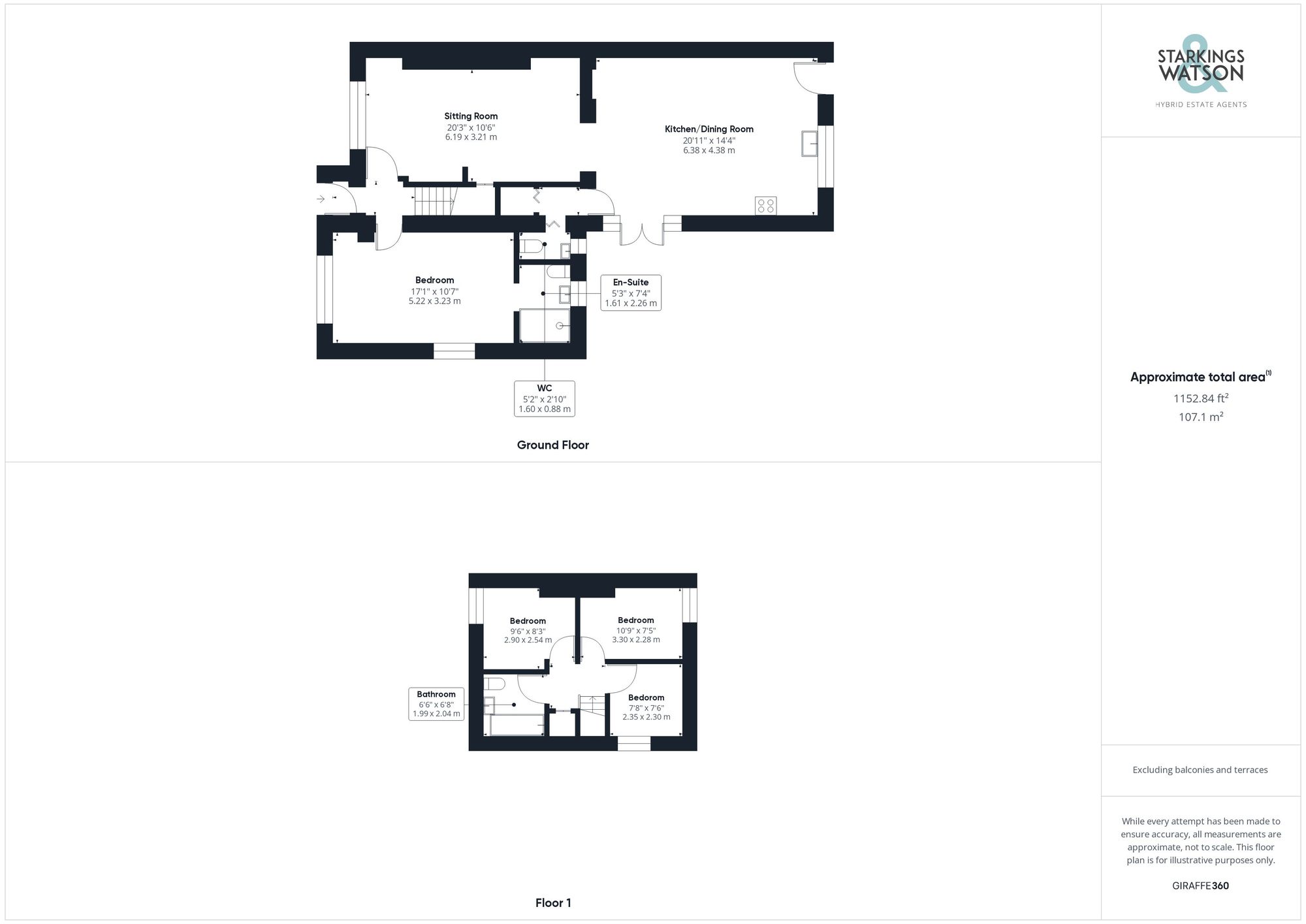For Sale
Beighton Road, Acle, Norwich
Guide Price
£350,000
Freehold
FEATURES
- Extended & Modernised Home
- Semi-Detached with Front Driveway
- Gated Rear Access
- Over 1150 Sq. ft (stms)
- 20' Sitting Room
- 20' Kitchen/Dining Room
- Four Bedrooms
- Large Garden with 0.13 Acre Plot (stms)
Call our Centralised Hub & Head Office office: 01603 336116
- House
- Bedrooms: 4
- Bathrooms: 2
- Reception Rooms: 1
Description
IN SUMMARY
Guide Price £350,000-£375,000. NO CHAIN. With OVER 1150 Sq. ft (stms), this EXTENDED semi-detached home offers a 0.13 ACRE PLOT (stms) and a SETTING on the fringes of Acle. Close to the A47 for easy access, the property includes a LARGE SHINGLED DRIVE to front and a USEFUL REAR ACCESS with lockable gates - ideal for CARAVAN or TRAILER STORAGE. Having been RENOVATED and MODERNISED in recent years, a MODERN HEATING and ELECTRIC SYSTEM has been installed, with UNDER FLOOR HEATING in the KITCHEN. The accommodation includes a HALL ENTRANCE, 20' sitting room, and a LARGE 20' KITCHEN/DINING ROOM with a central ISLAND and GARDEN ACCESS. Built-in storage and the W.C lead off. One of...
IN SUMMARY
Guide Price £350,000-£375,000. NO CHAIN. With OVER 1150 Sq. ft (stms), this EXTENDED semi-detached home offers a 0.13 ACRE PLOT (stms) and a SETTING on the fringes of Acle. Close to the A47 for easy access, the property includes a LARGE SHINGLED DRIVE to front and a USEFUL REAR ACCESS with lockable gates - ideal for CARAVAN or TRAILER STORAGE. Having been RENOVATED and MODERNISED in recent years, a MODERN HEATING and ELECTRIC SYSTEM has been installed, with UNDER FLOOR HEATING in the KITCHEN. The accommodation includes a HALL ENTRANCE, 20' sitting room, and a LARGE 20' KITCHEN/DINING ROOM with a central ISLAND and GARDEN ACCESS. Built-in storage and the W.C lead off. One of the BEDROOMS is located on the GROUND FLOOR with a MODERN EN SUITE SHOWER ROOM. The first floor includes THREE BEDROOMS and the family bathroom.
SETTING THE SCENE
Overlooking fields to front, a large shingle driveway offers off road parking with gated access to the rear. A range of planting to front adds colour throughout the year.
THE GRAND TOUR
The attractive part glazed composite entrance door lead into the tiled entrance hall, with the stairs leading straight up. The main sitting room is located on the left, with the ground floor double bedroom to your right. With wood flooring underfoot, windows to front and side allow for excellent natural light, with contrasting painted walls and an opening to the en suite. This modern and contemporary room includes a three piece suite with an attractive sink unit with storage below, and a geo-metric tiled shower cubicle with a rainfall shower. Heading back to the sitting room, views can be enjoyed to the front, with herringbone style wood effect flooring running through the space, along with a useful storage cupboard to one side. The kitchen/dining room is open plan, with an L-shape arrangement of units and a central island. The island has been cleverly designed as a breakfast bar with concealed power below. Appliances include an eye level electric double oven, inset electric ceramic hob, fridge freezer and dishwasher. There is ample space for a dining table, with a door to rear and French doors to the side. An inner hall offers further storage with the W.C leading off. Upstairs, the landing includes further storage, with three bedrooms - all carpeted and well decorated. The family bathroom has been completed with a modern three piece suite, along with attractive tiling, rainfall shower and velux window to front.
FIND US
Postcode : NR13 3DD
What3Words : ///spoil.nervy.landlady
VIRTUAL TOUR
View our virtual tour for a full 360 degree of the interior of the property.
THE GREAT OUTDOORS
Extensive gardens can be found, with a central lawn enclosed with hedging and timber panelled fencing. Low level timber picket fencing encloses the steps and patio, where a covered seating/storage area leads from the rear French doors. Raised beds can be found, with a gated access to front. Timber trellis work encloses a storage area with rear vehicular access gates.
Key Information
Utility Supply
-
ElectricNational Grid
-
WaterDirect Main Waters
-
HeatingGas Central
- Broadband Ask agent
- Mobile good
-
SewerageStandard
Rights and Restrictions
-
Private rights of wayAsk agent
-
Public rights of wayAsk agent
-
Listed propertyAsk agent
-
RestrictionsAsk agent
Risks
-
Flooded in last 5 yearsAsk agent
-
Flood defensesAsk agent
-
Source of floodAsk agent
Other
-
ParkingAsk agent
-
Construction materialsAsk agent
-
Is a mining area?No
-
Has planning permission?Yes
Location
Floorplan
-

Click the floorplan to enlarge
Virtual Tour
Similar Properties
For Sale
Alan Avenue, Newton Flotman, Norwich
Guide Price £400,000
- 4
- 3
- 2
For Sale
Steve Read Way, Horsford, Norwich
Guide Price £400,000
- 3
- 2
- 1
For Sale
The Windle, Acle, Norwich
Guide Price £400,000
- 4
- 1
- 2