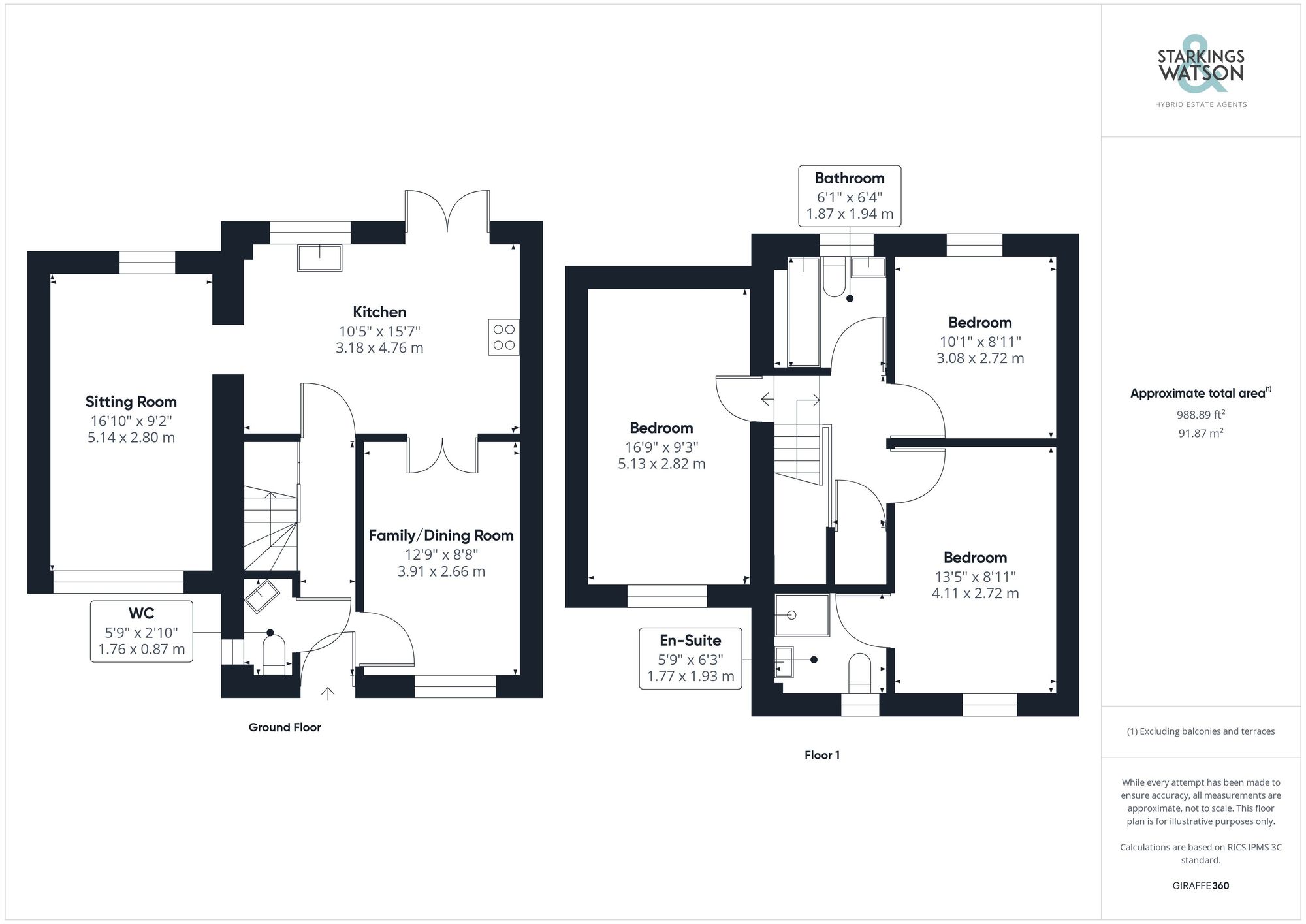For Sale
Bell Meadow, Hingham, Norwich
Offers Over
£340,000
Freehold
FEATURES
- Semi-Detached Home
- Small Cul-De-Sac Development
- Presented In Excellent Order
- Two Reception Rooms
- Kitchen/Breakfast Room Opening Onto Garden
- Three Double Bedrooms
- Two Bathrooms & W/C
- Private Landscaped Gardens & Driveway Parking
Call our Centralised Hub & Head Office office: 01603 336116
- House
- Bedrooms: 3
- Bathrooms: 2
- Reception Rooms: 2
Description
Located within the POPULAR and QUIET CUL-DE-SAC of Bell Meadow in the SOUGHT AFTER VILLAGE of HINGHAM you will find this SEMI-DETACHED FAMILY HOME presented in excellent order. The house offers more internal accommodation than you might first expect having had a garage conversion in recent years creating an extra reception space. Internally you will find a hallway entrance with W/C, front reception space/family room, kitchen/breakfast room and sitting room on the ground floor. On the first floor there are THREE DOUBLE BEDROOMS with an EN-SUITE shower room to the master as well as the family bathroom. Externally there are pleasant landscaped gardens to the rear as well as DRIVEWAY PARKING for TWO CARS to the front. The house...
Located within the POPULAR and QUIET CUL-DE-SAC of Bell Meadow in the SOUGHT AFTER VILLAGE of HINGHAM you will find this SEMI-DETACHED FAMILY HOME presented in excellent order. The house offers more internal accommodation than you might first expect having had a garage conversion in recent years creating an extra reception space. Internally you will find a hallway entrance with W/C, front reception space/family room, kitchen/breakfast room and sitting room on the ground floor. On the first floor there are THREE DOUBLE BEDROOMS with an EN-SUITE shower room to the master as well as the family bathroom. Externally there are pleasant landscaped gardens to the rear as well as DRIVEWAY PARKING for TWO CARS to the front. The house benefits from oil fired central heating and uPVC double glazing and would make a perfect next step on the ladder for a growing family within an excellent location.
SETTING THE SCENE
Approached via the cul-de-sac of Bell Meadow you will find shingled driveway parking to the front of the house for 2 vehicles. There is a side passage providing access to the rear garden as well as pathway leading to the covered main entrance door to the front.
THE GRAND TOUR
Entering via the main entrance door to the front you will find a hallway with built in understairs storage and the W/C as well as stairs to the first floor landing. To the right of the hallway you will find the front reception which is flexible and could be used as a dining room or reception/family room. Via a set of double doors, you will find the kitchen/breakfast room which can also be accessed via the hallway. The kitchen offers a range of fitted units with wood effect worktops over as well central island unit with a quartz worktop. There is an integrated electric oven with electric hob and extractor fan as well as space for washing machine and fridge/freezer with doors to the rear garden. Off the kitchen you will find the main sitting room with an attractive herringbone style flooring as well as a dual aspect to front and rear. Heading up to the first floor landing you will find an airing cupboard and loft hatch access as well as three double bedrooms and family bathroom. The main bedroom offers an en-suite shower room which has been re-fitted to offer a rainfall shower. The other two bedrooms are both comfortable doubles and the family bathroom offers a bath with shower over, w/c and hand wash basin.
FIND US
Postcode : NR9 4HT
What3Words: ///baroness.sculpting.mixer
VITRUAL TOUR
View our virtual tour for a full 360 degree of the interior of the property
AGENTS NOTE
Buyers are advised there is an annual service charge of £60 pa towards an owned share of the green opposite.
THE GREAT OUTDOORS
The private rear garden is fully enclosed and offers a paved patio area ideal for a table and chairs with lawns beyond. There are planting borders with mature trees and timber fencing surrounding. You will find the oil tank screened as well as timber shed and a side passage that leads to the front driveway. The garden can also bee accessed by double patio doors in the kitchen.
Key Information
Utility Supply
-
ElectricNational Grid
-
WaterDirect Main Waters
-
HeatingOil Only
- Broadband Ask agent
- Mobile good
-
SewerageStandard
Rights and Restrictions
-
Private rights of wayAsk agent
-
Public rights of wayAsk agent
-
Listed propertyAsk agent
-
RestrictionsAsk agent
Risks
-
Flooded in last 5 yearsAsk agent
-
Flood defensesAsk agent
-
Source of floodAsk agent
Other
-
ParkingAsk agent
-
Construction materialsAsk agent
-
Is a mining area?No
-
Has planning permission?Yes
Location
Floorplan
-

Click the floorplan to enlarge
Virtual Tour
Similar Properties
Sold STC
Reedham Road, Acle, Norwich
Guide Price £390,000
- 4
- 3
- 4
For Sale
Windmill Lane, Costessey
Guide Price £390,000
- 3
- 1
- 2
For Sale
Norwich Road, Strumpshaw, Norwich
Guide Price £390,000
- 3
- 1
- 1