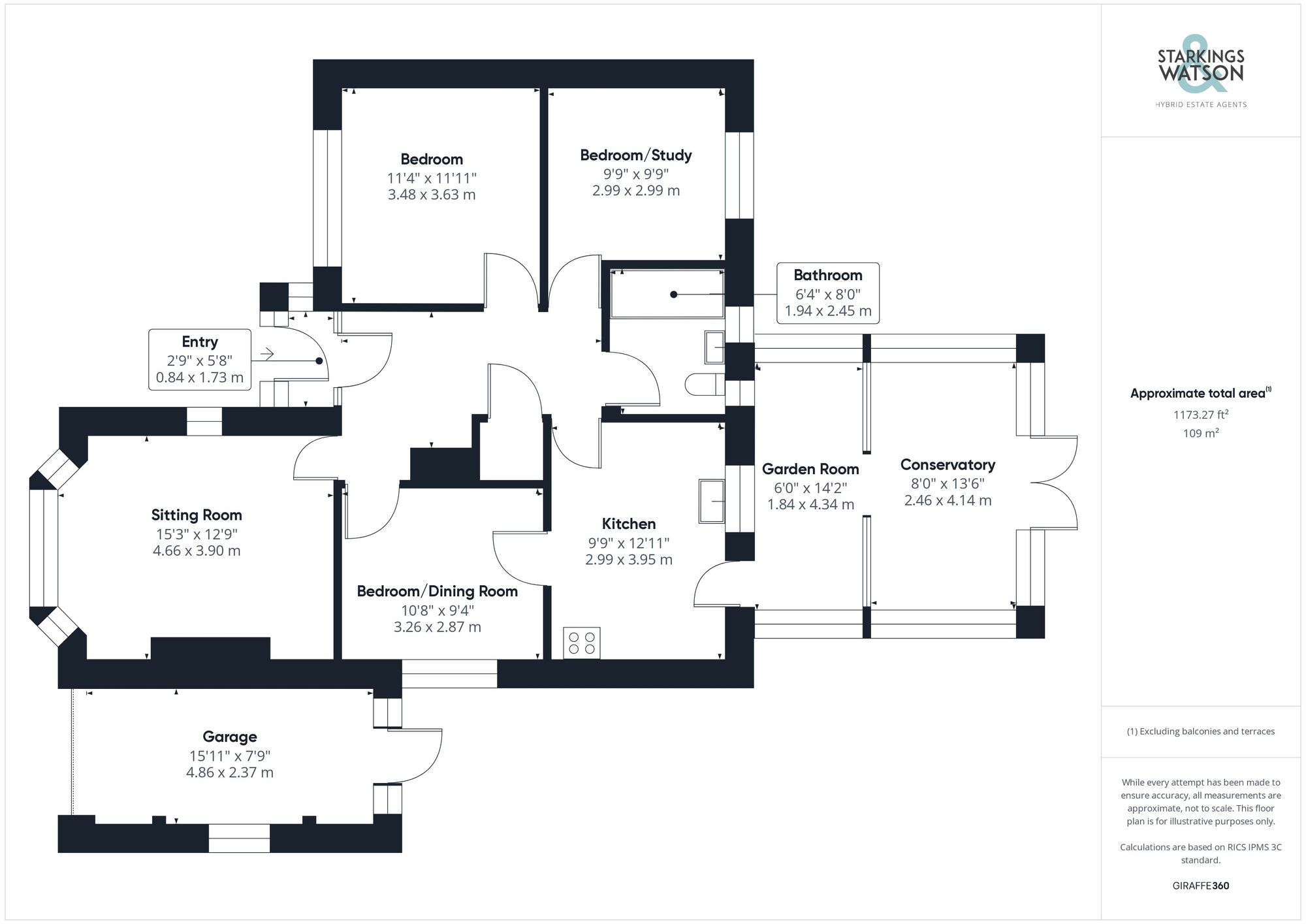For Sale
Belmore Close, Thorpe St. Andrew
Guide Price
£315,000
Freehold
FEATURES
- Semi-Detached Bungalow
- No Chain
- 15' Bay Fronted Sitting Room
- Three Double Bedrooms
- Newly Updated Bathroom
- Opportunity To Extend (stp)
- Private & Enclosed Rear Garden
- Off Road Parking & Garage
Call our Centralised Hub & Head Office office: 01603 336116
- Bungalow
- Bedrooms: 3
- Bathrooms: 1
- Reception Rooms: 3
Description
SETTING THE SCENE
The property is accessed via a low level brick wall to the front opening to a brick weave driveway with shingle frontage also bordered by timber fencing to each side and a pathway leading to the entrance of the home.
THE GRAND TOUR
Stepping in you are first met with a porch entrance ideal for slipping off shoes and coats before stepping into the main entrance lobby with carpeted flooring underfoot. This larger than average space creates an inviting feel to the home with space for additional storage or furniture. Immediately to your right is the entrance to the bay fronted sitting room with a dual aspect this room remains well-lit even on the dullest of...
SETTING THE SCENE
The property is accessed via a low level brick wall to the front opening to a brick weave driveway with shingle frontage also bordered by timber fencing to each side and a pathway leading to the entrance of the home.
THE GRAND TOUR
Stepping in you are first met with a porch entrance ideal for slipping off shoes and coats before stepping into the main entrance lobby with carpeted flooring underfoot. This larger than average space creates an inviting feel to the home with space for additional storage or furniture. Immediately to your right is the entrance to the bay fronted sitting room with a dual aspect this room remains well-lit even on the dullest of days with carpeted flooring and ample floor space for soft furnishings. Sitting next to this room is the second double bedroom with carpeted flooring, plug sockets with USB ports and large uPVC window this room could easily function as a dining room if required with a direct access door into the kitchen. To the left of the hallway is the larger of the bedrooms, with a front facing aspect and neutral décor this room leave ample floor space for additional storage solutions while the smaller of the three bedrooms sits at the very rear of the home overlooking the rear garden. This room is only slightly smaller than the second bedroom, currently serving as a study/storage room this room would be an ideal double bedroom. The three piece bathroom has been tastefully decorated and modernised to offer a mostly tiled surround, rainfall shower head over the bath with glass screen and vanity storage. The final space accessed from the hallway is the kitchen, with an array of wall and base mounted storage and floor space for a breakfast table, this room does need some modernisation but could easily be extended out into the garden to create a large more sociable living area if desired (stp). The very rear of the home leads you to a garden room/conservatory with uPVC French doors into the rear garden.
FIND US
Postcode : NR7 0PS
What3Words : ///goal.plots.notes
VIRTUAL TOUR
View our virtual tour for a full 360 degree of the interior of the property.
THE GREAT OUTDOORS
The rear garden is fully enclosed with timber fencing to both sides and the rear with full privacy from neighbouring properties creating a more pleasant feel with mature planting borders set around the predominantly laid to lawn garden space.
Key Information
Utility Supply
-
ElectricAsk agent
-
WaterAsk agent
-
HeatingGas Central
- Broadband Ask agent
- Mobile Ask agent
-
SewerageStandard
Rights and Restrictions
-
Private rights of wayAsk agent
-
Public rights of wayAsk agent
-
Listed propertyAsk agent
-
RestrictionsAsk agent
Risks
-
Flooded in last 5 yearsAsk agent
-
Flood defensesAsk agent
-
Source of floodAsk agent
Other
-
ParkingAsk agent
-
Construction materialsAsk agent
-
Is a mining area?No
-
Has planning permission?No
Location
Floorplan
-

Click the floorplan to enlarge
Virtual Tour
Similar Properties
Sold STC
Briar Lane, Swainsthorpe, Norwich
Guide Price £360,000
- 3
- 2
- 2
For Sale
West Church Street, Kenninghall, Norwich
Offers Over £360,000
- 3
- 1
- 3